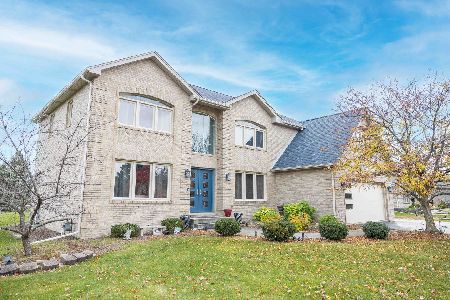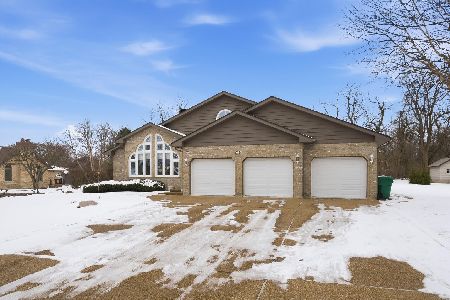16833 Deer Path Drive, Homer Glen, Illinois 60491
$439,000
|
Sold
|
|
| Status: | Closed |
| Sqft: | 3,729 |
| Cost/Sqft: | $118 |
| Beds: | 4 |
| Baths: | 4 |
| Year Built: | 1991 |
| Property Taxes: | $11,556 |
| Days On Market: | 2939 |
| Lot Size: | 0,45 |
Description
This impressive custom home in Homer Glen's Wedgewood Highlands is now available. Nestled on a tranquil wooded lot, this property provides scenic backyard views that can be enjoyed year round. The interior of this home is pristine and has been beautifully appointed with stunning volume ceilings, 6 panel pine doors, hardwood flooring, and warm decor. The large rooms create a clean, crisp, bright, and open atmosphere. The main floor hosts the kitchen, complete with granite countertops and stainless steel appliances. The spacious family room offers plenty of living space, and flows through a sliding glass door into a four seasons room overlooking the breathtaking backyard. For additional entertainment space, the full basement has been finished to include a rec room, bar, game area, and powder room. The second floor of the home offers a bonus loft space, 2 full bathrooms, and 4 bedrooms; including a luxurious master suite with a walk-in closet. Come and see this beauty before it is gone.
Property Specifics
| Single Family | |
| — | |
| — | |
| 1991 | |
| Partial | |
| — | |
| No | |
| 0.45 |
| Will | |
| Wedgewood Highlands | |
| 0 / Not Applicable | |
| None | |
| Lake Michigan,Public | |
| Public Sewer | |
| 09838419 | |
| 1605252020130000 |
Property History
| DATE: | EVENT: | PRICE: | SOURCE: |
|---|---|---|---|
| 16 Mar, 2018 | Sold | $439,000 | MRED MLS |
| 7 Feb, 2018 | Under contract | $439,000 | MRED MLS |
| 22 Jan, 2018 | Listed for sale | $439,000 | MRED MLS |
Room Specifics
Total Bedrooms: 4
Bedrooms Above Ground: 4
Bedrooms Below Ground: 0
Dimensions: —
Floor Type: Hardwood
Dimensions: —
Floor Type: Hardwood
Dimensions: —
Floor Type: Hardwood
Full Bathrooms: 4
Bathroom Amenities: Whirlpool,Separate Shower,Soaking Tub
Bathroom in Basement: 1
Rooms: Game Room,Loft,Recreation Room,Screened Porch,Heated Sun Room,Office
Basement Description: Finished,Crawl
Other Specifics
| 3.5 | |
| Concrete Perimeter | |
| Asphalt | |
| Deck, Porch Screened, Dog Run | |
| Landscaped,Wooded | |
| 120X168 | |
| Unfinished | |
| Full | |
| Vaulted/Cathedral Ceilings, Bar-Wet, Hardwood Floors, First Floor Laundry, First Floor Full Bath | |
| Double Oven, Dishwasher, Refrigerator, Washer, Dryer, Trash Compactor, Stainless Steel Appliance(s), Cooktop | |
| Not in DB | |
| Curbs, Sidewalks, Street Lights, Street Paved | |
| — | |
| — | |
| Wood Burning, Gas Starter, Heatilator |
Tax History
| Year | Property Taxes |
|---|---|
| 2018 | $11,556 |
Contact Agent
Nearby Similar Homes
Nearby Sold Comparables
Contact Agent
Listing Provided By
Lincoln-Way Realty, Inc





