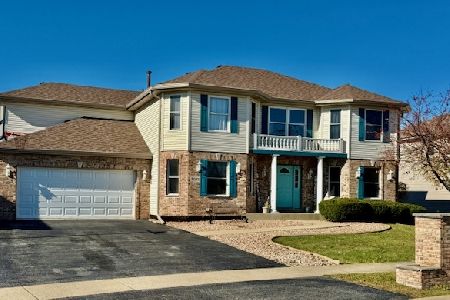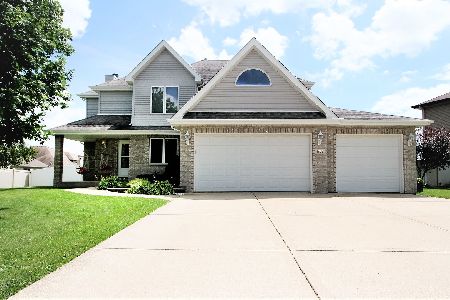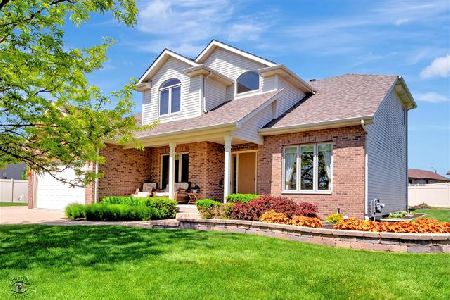1684 Shire Lane, Bourbonnais, Illinois 60914
$329,900
|
Sold
|
|
| Status: | Closed |
| Sqft: | 2,158 |
| Cost/Sqft: | $153 |
| Beds: | 4 |
| Baths: | 3 |
| Year Built: | 2006 |
| Property Taxes: | $7,612 |
| Days On Market: | 1934 |
| Lot Size: | 0,31 |
Description
**Absolutely Gorgeous & Totally Amazing Open Concept Ranch is a Perfect Place to Call Home!~Beautiful Eat-in Kitchen w/Custom Cherry Cabinets, Granite Counters, Stainless Steel Appliances, Breakfast Bar, & Pantry Closet Plus Formal Dining Room~Relax by the Fireplace in the Spacious Living Room w/Tray Ceiling~Four Good Sized Bedrooms, Two Full One Half Bath, & Master Bedroom w/Coffered Ceilings, Walk-in Closet & MBB w/Ceramic Tile, Granite, & His/Her Sinks~Vaulted Ceilings, Recessed Lighting, Crown Molding, Wainscoting, Hardwood Flooring & So Much More!!~Finished Basement w/Rec Room, Den & Family Room~Nice Huge Fenced-in Yard & Patio Great for Entertaining~Convenient Attached 3 Car Garage!~Great Neighborhood, Great Location & One You Definitely Do Not Want to Miss!!**Click on Virtual Tour to Explore**
Property Specifics
| Single Family | |
| — | |
| Ranch | |
| 2006 | |
| Full | |
| — | |
| No | |
| 0.31 |
| Kankakee | |
| Hunters Run | |
| 0 / Not Applicable | |
| None | |
| Public | |
| Public Sewer | |
| 10895697 | |
| 17091540403700 |
Property History
| DATE: | EVENT: | PRICE: | SOURCE: |
|---|---|---|---|
| 16 Jan, 2009 | Sold | $269,500 | MRED MLS |
| 15 Dec, 2008 | Under contract | $279,900 | MRED MLS |
| — | Last price change | $289,900 | MRED MLS |
| 2 Jun, 2008 | Listed for sale | $324,900 | MRED MLS |
| 31 Jan, 2018 | Sold | $295,000 | MRED MLS |
| 1 Jan, 2018 | Under contract | $299,500 | MRED MLS |
| 3 Dec, 2017 | Listed for sale | $299,500 | MRED MLS |
| 11 Dec, 2020 | Sold | $329,900 | MRED MLS |
| 29 Oct, 2020 | Under contract | $329,900 | MRED MLS |
| 8 Oct, 2020 | Listed for sale | $329,900 | MRED MLS |
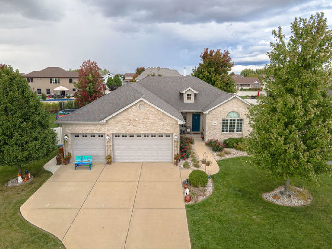
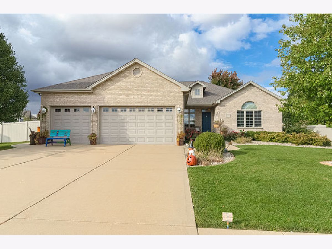
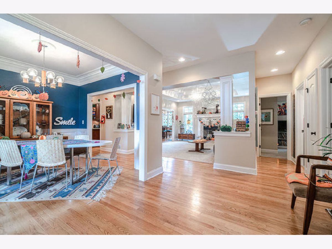
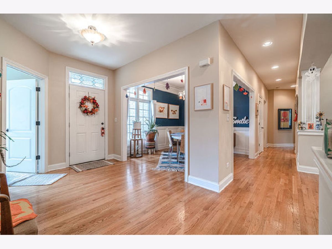
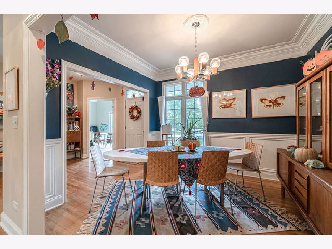
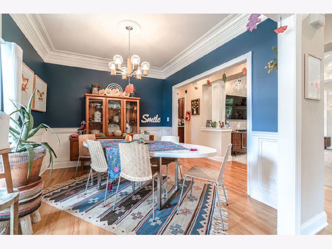
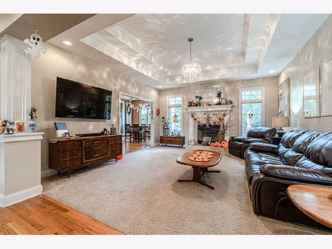
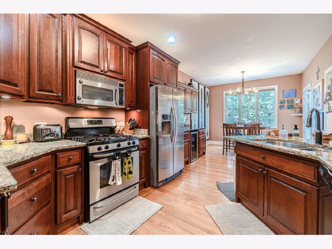
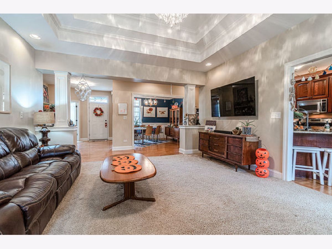
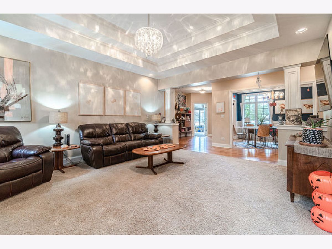
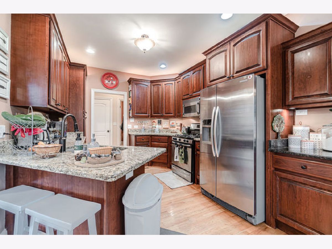
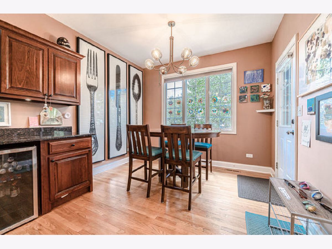
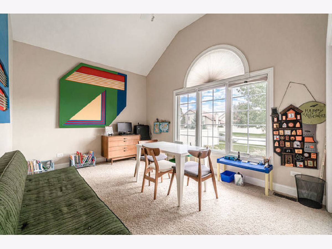
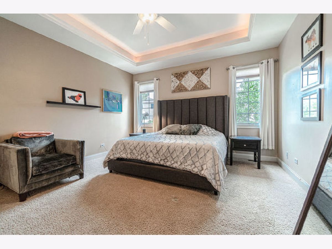
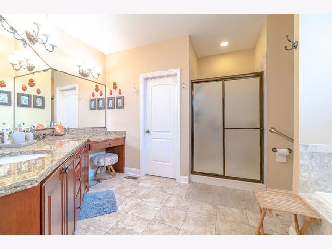
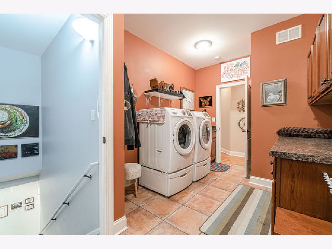
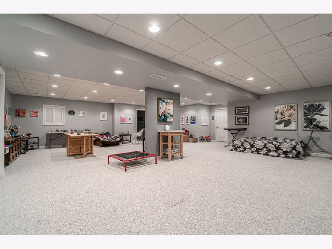
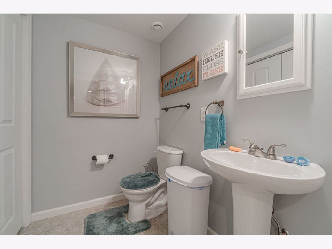
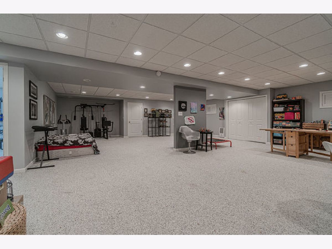
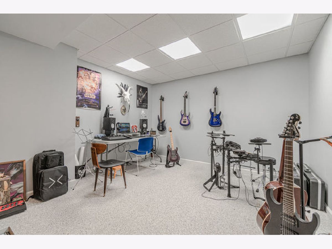
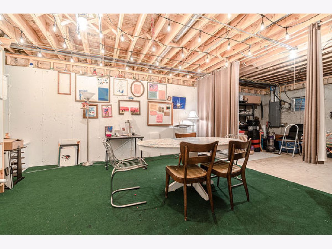
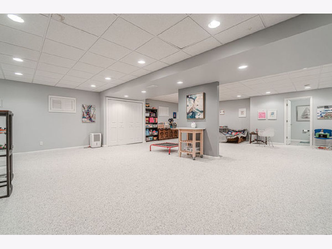
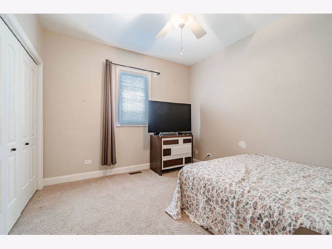
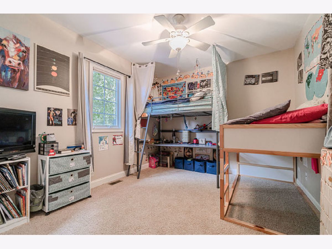
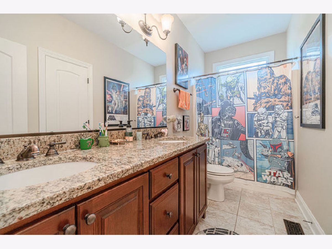
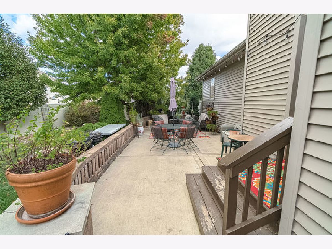
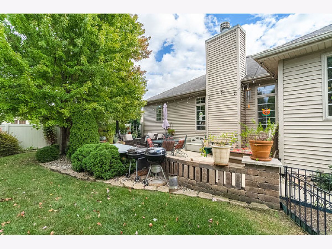
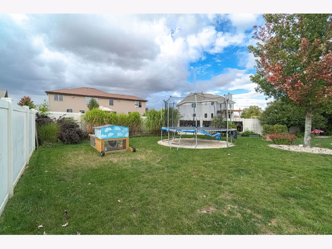
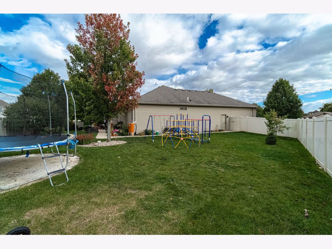
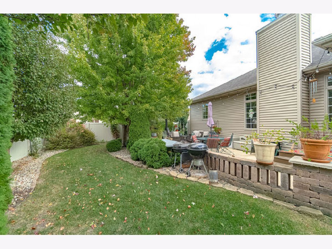
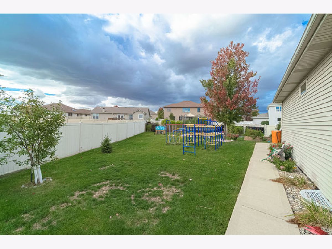
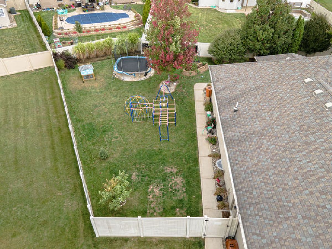
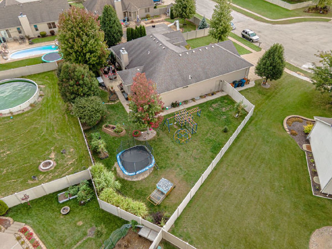
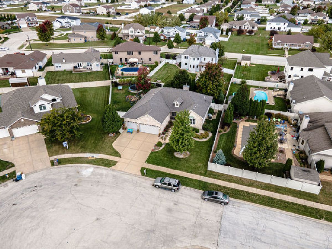
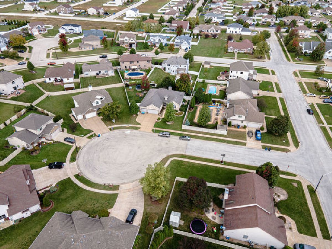
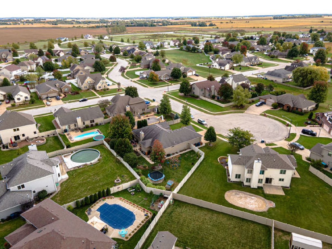
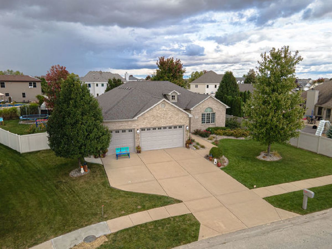
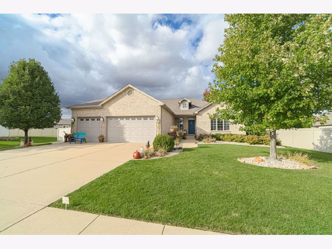
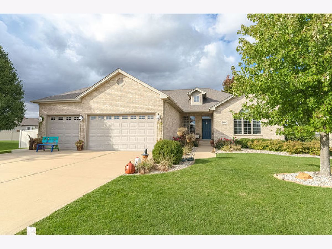
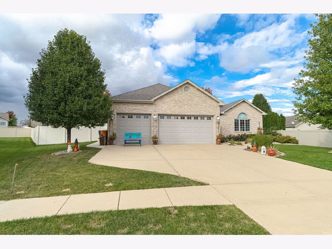
Room Specifics
Total Bedrooms: 4
Bedrooms Above Ground: 4
Bedrooms Below Ground: 0
Dimensions: —
Floor Type: Carpet
Dimensions: —
Floor Type: Carpet
Dimensions: —
Floor Type: Carpet
Full Bathrooms: 3
Bathroom Amenities: Whirlpool,Separate Shower,Double Sink
Bathroom in Basement: 1
Rooms: Foyer,Recreation Room,Den
Basement Description: Partially Finished
Other Specifics
| 3 | |
| Concrete Perimeter | |
| Concrete | |
| Patio | |
| Fenced Yard | |
| 9X67X127X105X35X125 | |
| Unfinished | |
| Full | |
| Vaulted/Cathedral Ceilings, Hardwood Floors, First Floor Bedroom, First Floor Laundry, First Floor Full Bath, Walk-In Closet(s) | |
| Range, Microwave, Dishwasher, Refrigerator, Washer, Dryer, Stainless Steel Appliance(s) | |
| Not in DB | |
| Curbs, Sidewalks, Street Lights, Street Paved | |
| — | |
| — | |
| Gas Log, Gas Starter |
Tax History
| Year | Property Taxes |
|---|---|
| 2009 | $4,980 |
| 2018 | $6,254 |
| 2020 | $7,612 |
Contact Agent
Nearby Similar Homes
Nearby Sold Comparables
Contact Agent
Listing Provided By
Corona Realty Group, Inc.






