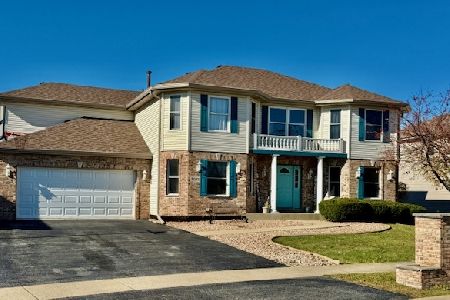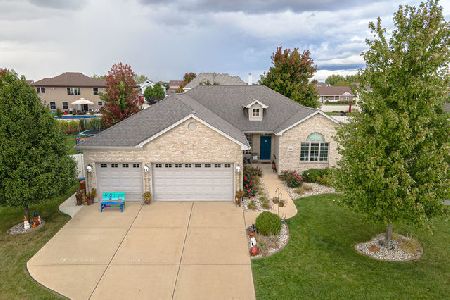1789 Hunters Run Drive, Bourbonnais, Illinois 60914
$282,000
|
Sold
|
|
| Status: | Closed |
| Sqft: | 2,340 |
| Cost/Sqft: | $121 |
| Beds: | 4 |
| Baths: | 3 |
| Year Built: | 2005 |
| Property Taxes: | $6,327 |
| Days On Market: | 2008 |
| Lot Size: | 0,30 |
Description
PERFECT blend of modern design & classic style! This FOUR bedroom, 2/1 bath home features wide open spaces, gleaming hardwood, and inspired architectural elements: There is a distinctive formal area that can be a LR or DR; the enormous kitchen has beautiful custom cabinetry & center island, and the bright FR has an attractive fireplace w/slab hearth & ornate surround. [BONUS: central vac; full unfinished basement; heated garage w/workbench.] The comfortable BRs all have huge closets; the impressive master has a luxury bath, and the 4th BR has a cool tandem room - which would make a nice library/office/playroom. The outdoor space is a treat: There is a cozy porch & tidy lawn, plus a BIG fenced yard w/firepit, AG pool & decking, patio, and awesome pergola - with a water misting feature! A WONDERFUL place for a growing family - come and see! (c)2020 ~Priced under the 2019 appraisal!~
Property Specifics
| Single Family | |
| — | |
| — | |
| 2005 | |
| Full | |
| — | |
| No | |
| 0.3 |
| Kankakee | |
| Hunters Run | |
| 0 / Not Applicable | |
| None | |
| Public | |
| Public Sewer | |
| 10795457 | |
| 17091540402000 |
Nearby Schools
| NAME: | DISTRICT: | DISTANCE: | |
|---|---|---|---|
|
Grade School
St George Elementary School |
258 | — | |
|
Middle School
St George Comm |
258 | Not in DB | |
|
High School
Bradley Boubonnais High School |
307 | Not in DB | |
Property History
| DATE: | EVENT: | PRICE: | SOURCE: |
|---|---|---|---|
| 30 Nov, 2020 | Sold | $282,000 | MRED MLS |
| 27 Oct, 2020 | Under contract | $282,000 | MRED MLS |
| — | Last price change | $277,000 | MRED MLS |
| 26 Jul, 2020 | Listed for sale | $290,000 | MRED MLS |
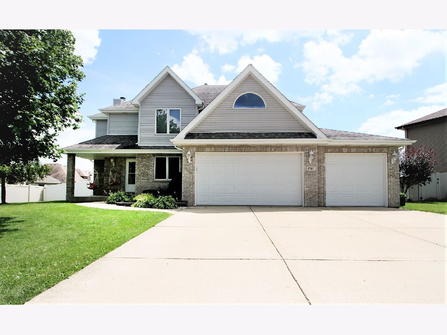
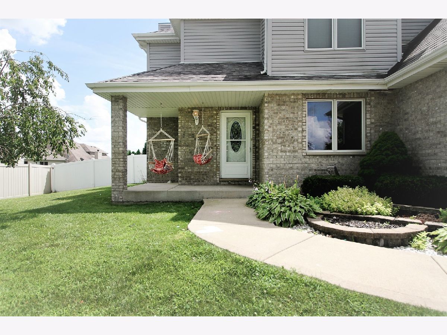
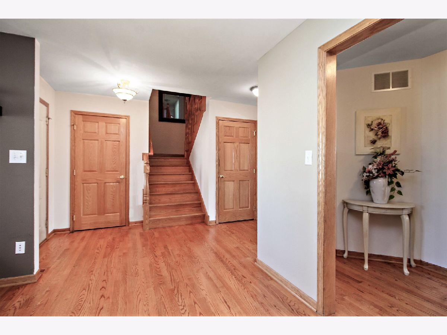
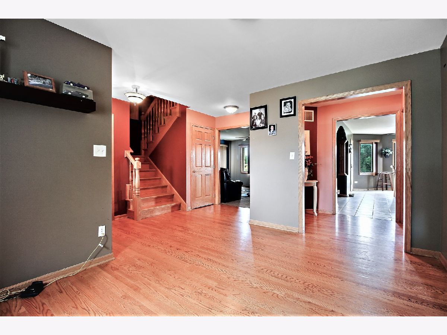
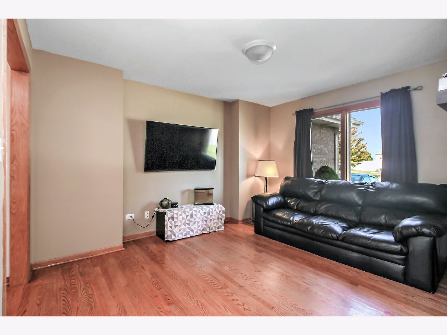
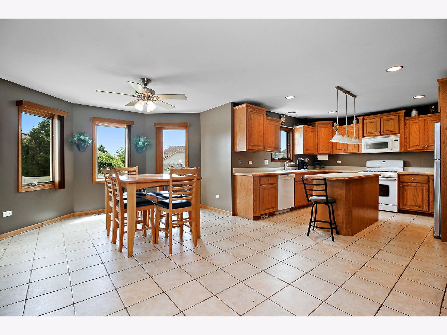
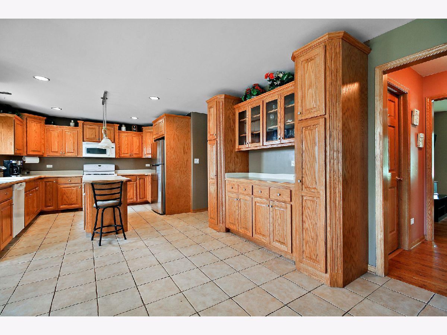
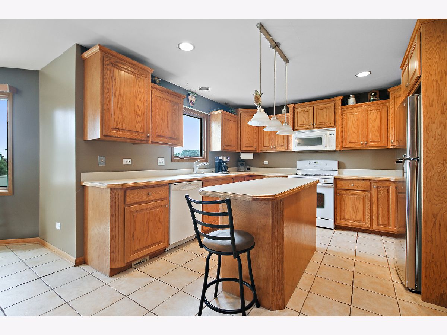
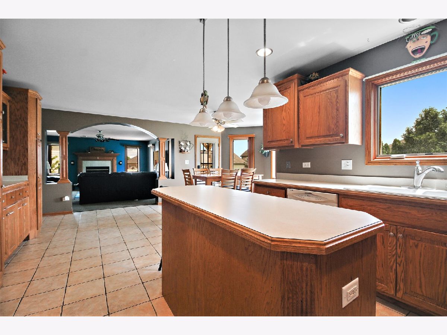
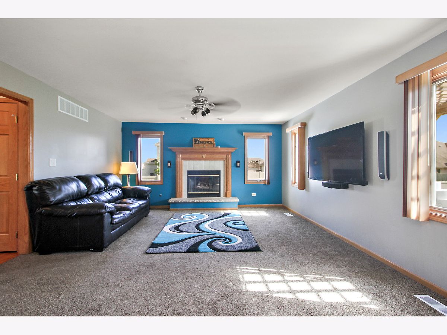
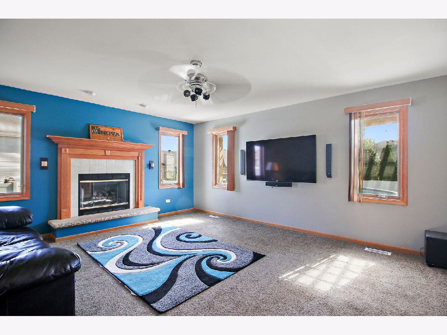
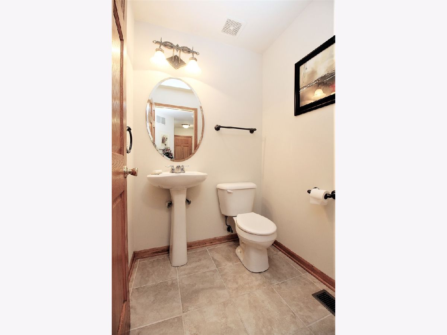
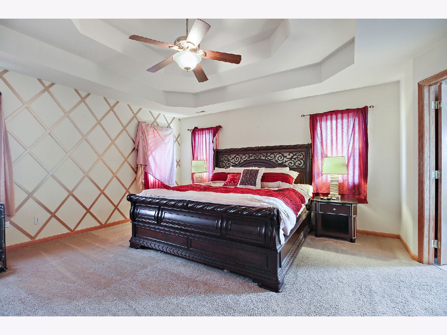
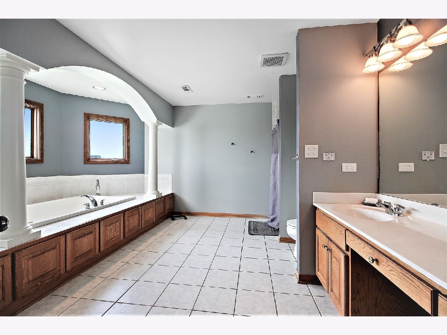
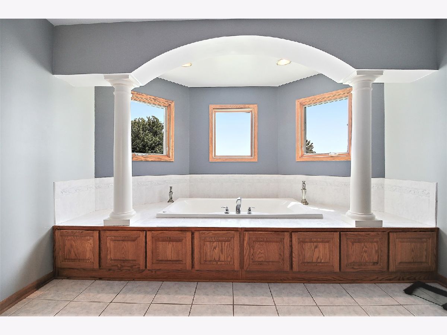
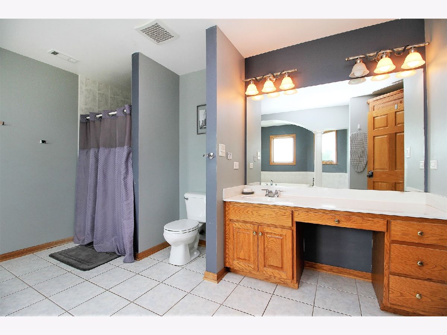
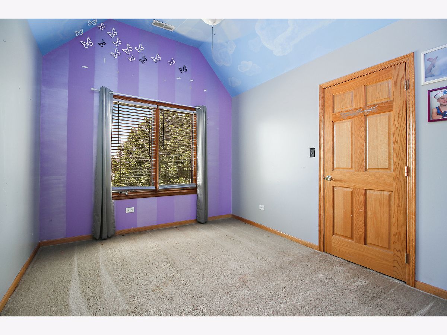
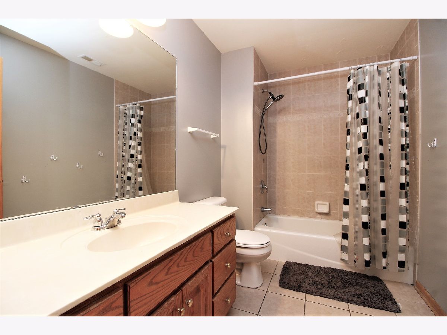
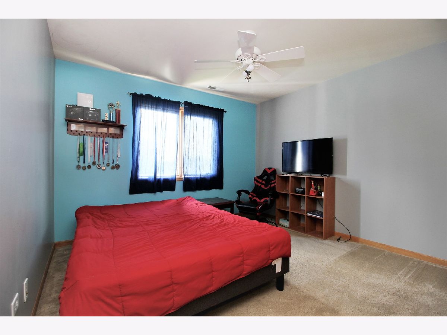
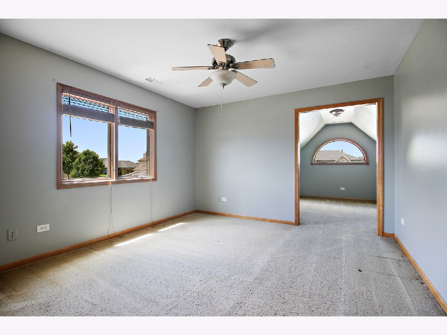
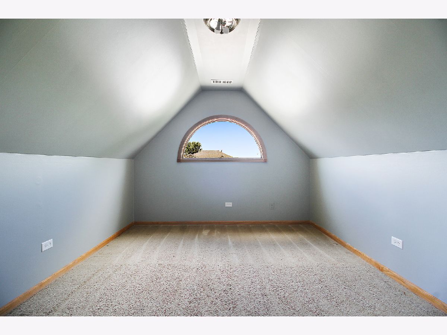
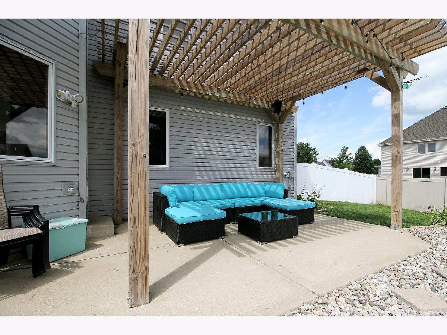
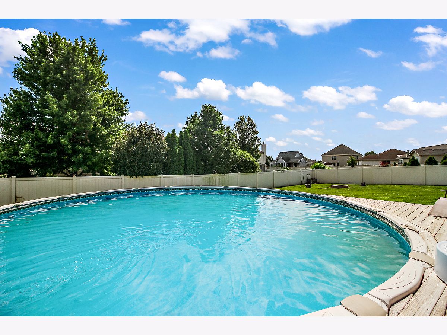
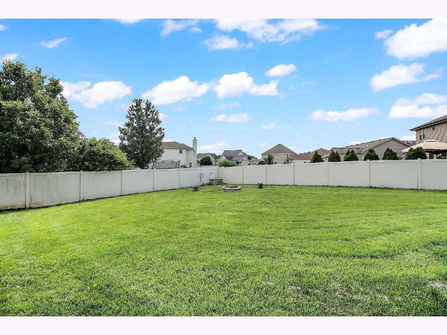
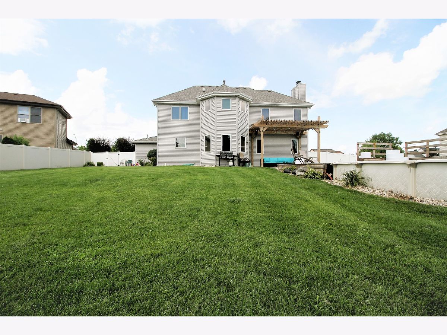
Room Specifics
Total Bedrooms: 4
Bedrooms Above Ground: 4
Bedrooms Below Ground: 0
Dimensions: —
Floor Type: Carpet
Dimensions: —
Floor Type: Carpet
Dimensions: —
Floor Type: Carpet
Full Bathrooms: 3
Bathroom Amenities: Whirlpool,Separate Shower
Bathroom in Basement: 0
Rooms: Tandem Room,Foyer
Basement Description: Unfinished
Other Specifics
| 3.5 | |
| Concrete Perimeter | |
| Concrete | |
| Deck, Patio, Porch, Above Ground Pool, Storms/Screens, Fire Pit | |
| Fenced Yard,Landscaped,Mature Trees | |
| 95X140 | |
| Unfinished | |
| Full | |
| Hardwood Floors, First Floor Laundry, Walk-In Closet(s) | |
| Range, Microwave, Dishwasher, Refrigerator, Washer, Dryer | |
| Not in DB | |
| Curbs, Sidewalks, Street Lights, Street Paved | |
| — | |
| — | |
| Attached Fireplace Doors/Screen, Gas Log |
Tax History
| Year | Property Taxes |
|---|---|
| 2020 | $6,327 |
Contact Agent
Nearby Similar Homes
Nearby Sold Comparables
Contact Agent
Listing Provided By
Coldwell Banker Residential






