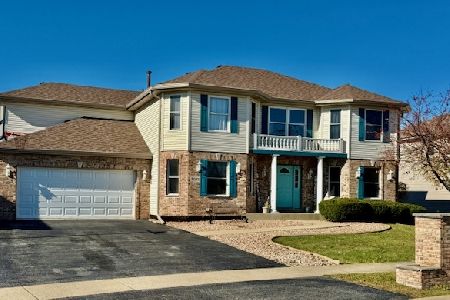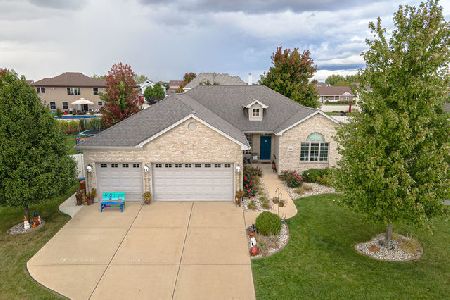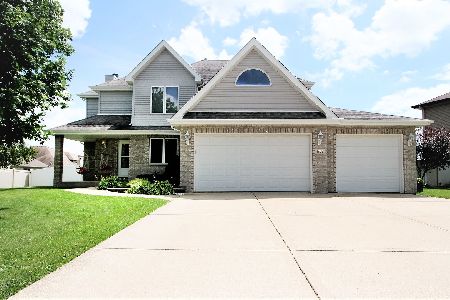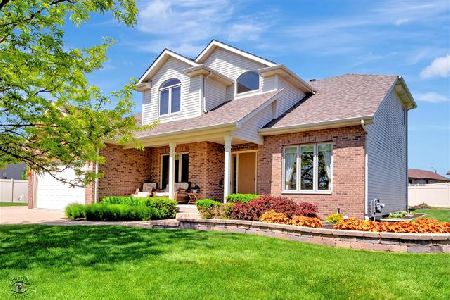1684 Shire Lane, Bourbonnais, Illinois 60914
$295,000
|
Sold
|
|
| Status: | Closed |
| Sqft: | 2,158 |
| Cost/Sqft: | $139 |
| Beds: | 4 |
| Baths: | 3 |
| Year Built: | 2006 |
| Property Taxes: | $6,254 |
| Days On Market: | 2974 |
| Lot Size: | 0,31 |
Description
PERFECT integration of traditional design & modern comfort! This 3100 sq ft beauty features wide open spaces, gleaming hardwood, elegant architectural features, and a sprawling contemporary basement. The lovely foyer, along with the formal living & dining rooms, are just stunning! The kitchen has custom cherry cabinetry, granite countertops, and SS appliances. The master suite has coffered ceilings, massive WIC, and gorgeous spa bath. The front bedroom has vaulted ceilings & large Palladian window, and shares a beautiful bath with the other 2 BRs. The finished part of the basement has a SPLENDID rec room, family room area, and a cozy separate den. The outdoor space is a pleasure, too - with enormous fenced yard, pretty patio, & professional landscaping. There are SO MANY fine details, each lovelier than the last - come and see!
Property Specifics
| Single Family | |
| — | |
| Ranch | |
| 2006 | |
| Full | |
| — | |
| No | |
| 0.31 |
| Kankakee | |
| Hunters Run | |
| 0 / Not Applicable | |
| None | |
| Public | |
| Public Sewer | |
| 09812118 | |
| 17091540403700 |
Property History
| DATE: | EVENT: | PRICE: | SOURCE: |
|---|---|---|---|
| 16 Jan, 2009 | Sold | $269,500 | MRED MLS |
| 15 Dec, 2008 | Under contract | $279,900 | MRED MLS |
| — | Last price change | $289,900 | MRED MLS |
| 2 Jun, 2008 | Listed for sale | $324,900 | MRED MLS |
| 31 Jan, 2018 | Sold | $295,000 | MRED MLS |
| 1 Jan, 2018 | Under contract | $299,500 | MRED MLS |
| 3 Dec, 2017 | Listed for sale | $299,500 | MRED MLS |
| 11 Dec, 2020 | Sold | $329,900 | MRED MLS |
| 29 Oct, 2020 | Under contract | $329,900 | MRED MLS |
| 8 Oct, 2020 | Listed for sale | $329,900 | MRED MLS |
Room Specifics
Total Bedrooms: 4
Bedrooms Above Ground: 4
Bedrooms Below Ground: 0
Dimensions: —
Floor Type: Carpet
Dimensions: —
Floor Type: Carpet
Dimensions: —
Floor Type: Carpet
Full Bathrooms: 3
Bathroom Amenities: Whirlpool,Separate Shower,Double Sink
Bathroom in Basement: 1
Rooms: Foyer,Recreation Room,Den
Basement Description: Partially Finished
Other Specifics
| 3 | |
| Concrete Perimeter | |
| Concrete | |
| Patio, Storms/Screens | |
| Fenced Yard,Landscaped | |
| 9X67X127X105X35X125 | |
| Unfinished | |
| Full | |
| Vaulted/Cathedral Ceilings, Hardwood Floors, First Floor Bedroom, First Floor Laundry, First Floor Full Bath | |
| Range, Microwave, Dishwasher, Refrigerator, Washer, Dryer, Disposal, Stainless Steel Appliance(s), Wine Refrigerator | |
| Not in DB | |
| Sidewalks, Street Lights, Street Paved | |
| — | |
| — | |
| Attached Fireplace Doors/Screen, Gas Log, Gas Starter |
Tax History
| Year | Property Taxes |
|---|---|
| 2009 | $4,980 |
| 2018 | $6,254 |
| 2020 | $7,612 |
Contact Agent
Nearby Similar Homes
Nearby Sold Comparables
Contact Agent
Listing Provided By
Coldwell Banker Residential












