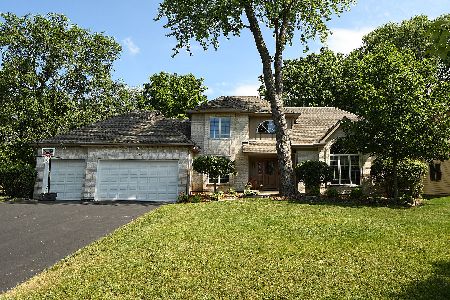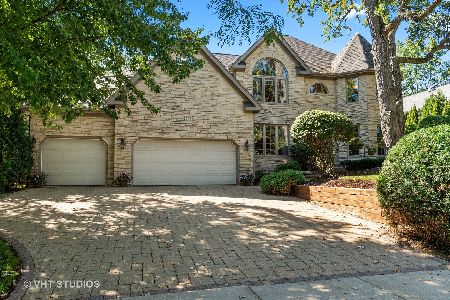1685 Greene Ridge Drive, Naperville, Illinois 60565
$624,000
|
Sold
|
|
| Status: | Closed |
| Sqft: | 3,519 |
| Cost/Sqft: | $180 |
| Beds: | 5 |
| Baths: | 6 |
| Year Built: | 1989 |
| Property Taxes: | $11,852 |
| Days On Market: | 2004 |
| Lot Size: | 0,32 |
Description
People seeking multi-generational or live-in Nanny opportunity PAY ATTENTION: there is NO OTHER SD 203 Naperville home in this price range that has FOUR FULL Baths/2 HALF Baths on the MAIN and 2nd level, a 3 car garage with over 3500SF (on Main & 2nd Level) PLUS a FINISHED Basement with ANOTHER HALF Bath (which can be expanded to a Full Bath). What's the BATH/Bedroom break down? On the Main Level is the Master Bedroom & it's Private Luxury dual sink/separate tub/shower Master Bath and a 5th Bedroom (or Den) with an adjacent Full Bath. On the 2nd Level is the Guest En-Suite Bedroom 2 with a private Full Bath and a Jack-n-Jill Bath servicing Bedrooms 3 & 4. The Master Bedroom and Bedrooms 2-4 have B-I-G walk-in-closets. Guest Suite Bedroom 2 also has a tandem Bonus Room with a window that can used as a 2nd walk-in-closet, study/office or craft room. Enjoy dynamic views from the 2nd floor Hallway's open Catwalk overlooking both the 2-story entry Foyer and the 2-story vaulted ceiling Family Room and it's handsome brick surround fireplace flanked by light-filled presentation length windows. Wow! Serious cooks will enjoy working in the granite countertop Kitchen complete with an island, tile backsplash (easy cleaning!), newer black matching appliances and storage pantry. With so much activity in this home, the dual staircase helps break up the traffic. Need more living space? The FINISHED Basement (with newer carpet) offers a super large recreation space with open areas that can be zoned for different living needs, a bonus room for guests or serious hobbyists and of course a wet bar to complete the space. Living space gracefully extends to the outdoors thanks to the expansive, well-maintained deck and views of the professionally landscaped grounds. Did I mention ALL the Bathrooms have been tastefully updated, there's almost ALL hardwood floors and all the walls have neutral colors? More recent mechanicals and well maintained throughout means you can avoid home maintenance costs for quite some time. What more can this home offer? A great location to highways, the Metra Train Station and MILES of bike & walking paths in the Green Valley Forest Preserve running along the East branch DuPage River (the path is accessible just 4 houses down). Sweet! Watch the 3-D Tour from the safety of your own home or ask TODAY for a private in-home tour.
Property Specifics
| Single Family | |
| — | |
| — | |
| 1989 | |
| Partial | |
| — | |
| No | |
| 0.32 |
| Du Page | |
| High Oaks | |
| 75 / Annual | |
| None | |
| Public | |
| Public Sewer | |
| 10846149 | |
| 0828416016 |
Nearby Schools
| NAME: | DISTRICT: | DISTANCE: | |
|---|---|---|---|
|
Grade School
Ranch View Elementary School |
203 | — | |
|
Middle School
Kennedy Junior High School |
203 | Not in DB | |
|
High School
Naperville Central High School |
203 | Not in DB | |
Property History
| DATE: | EVENT: | PRICE: | SOURCE: |
|---|---|---|---|
| 23 Oct, 2020 | Sold | $624,000 | MRED MLS |
| 23 Sep, 2020 | Under contract | $635,000 | MRED MLS |
| 3 Sep, 2020 | Listed for sale | $635,000 | MRED MLS |
| 4 Feb, 2022 | Sold | $760,000 | MRED MLS |
| 23 Dec, 2021 | Under contract | $769,000 | MRED MLS |
| 1 Dec, 2021 | Listed for sale | $769,000 | MRED MLS |
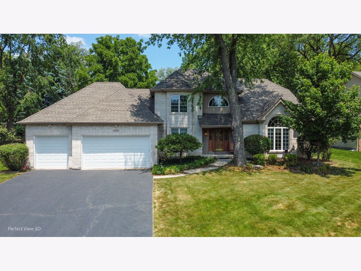
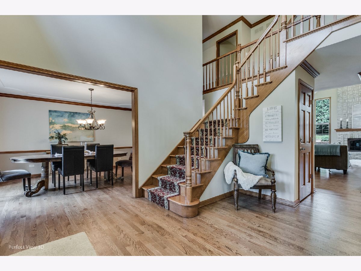
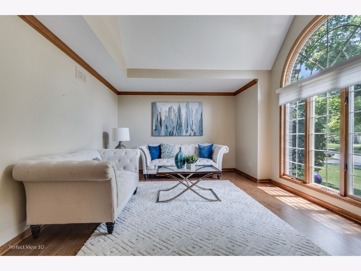
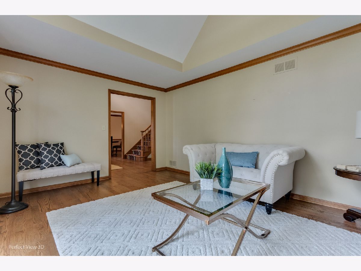
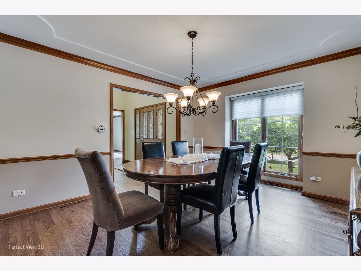
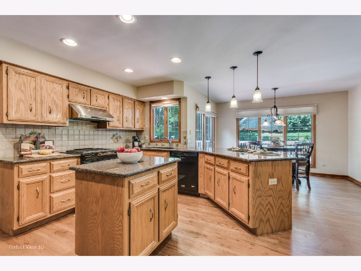
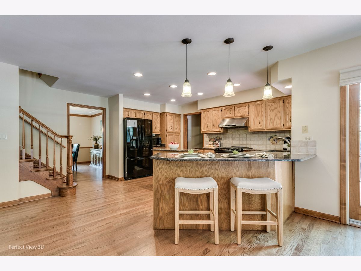
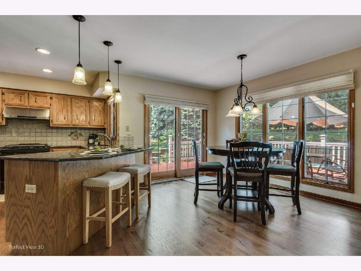
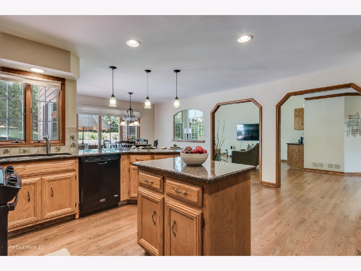
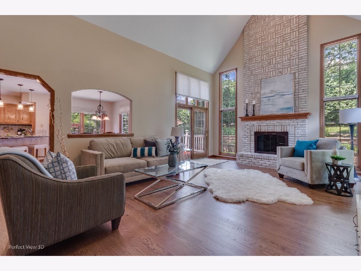
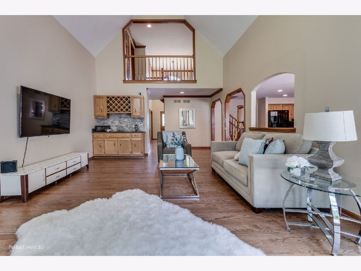
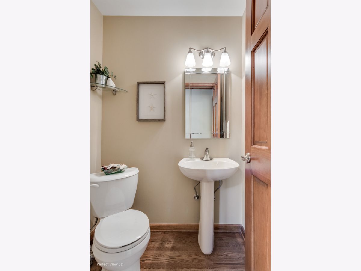
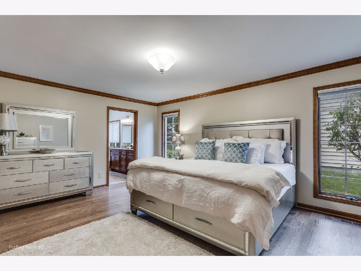
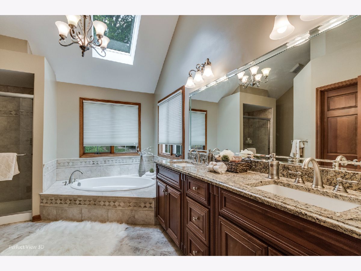
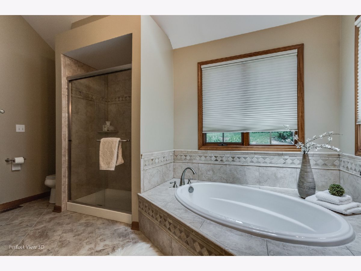
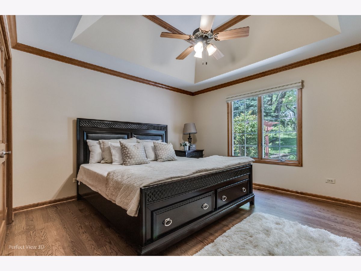
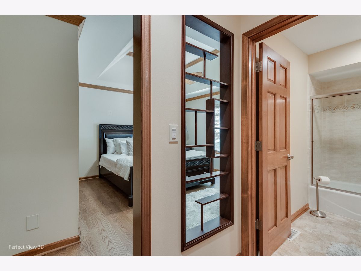
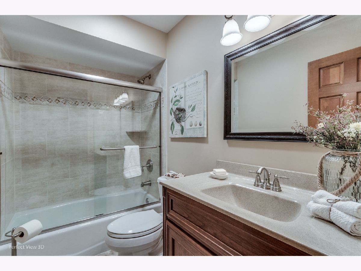
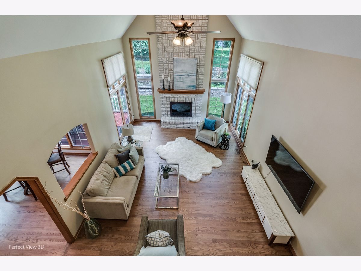
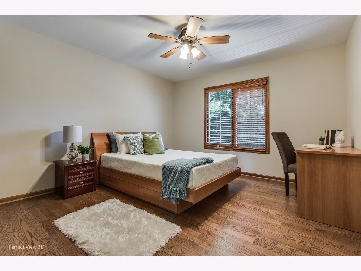
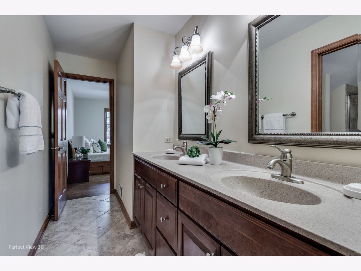
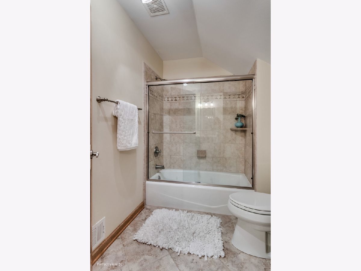
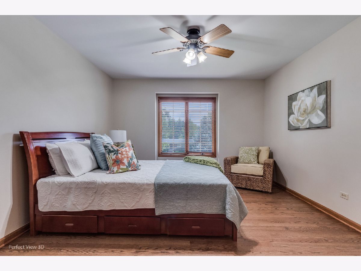
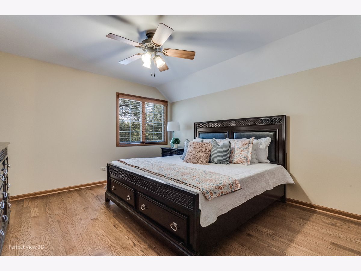
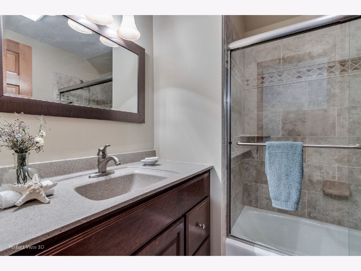
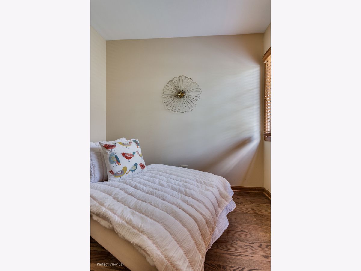
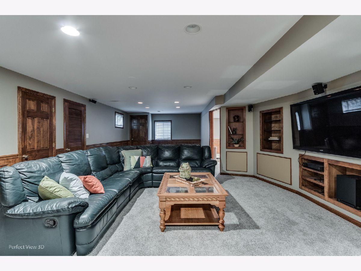
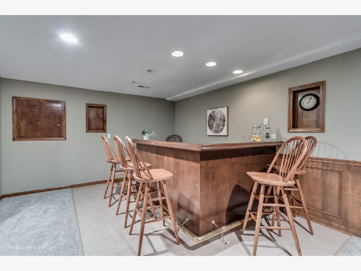
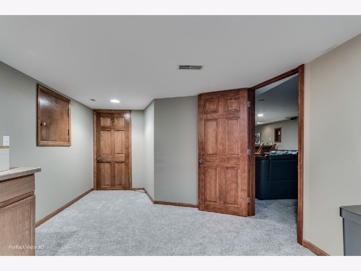
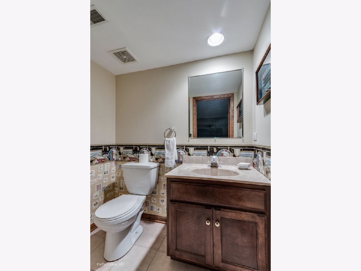
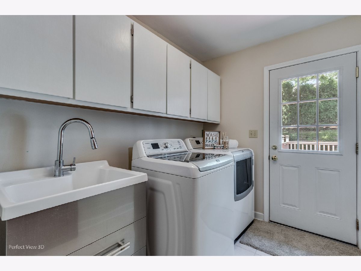
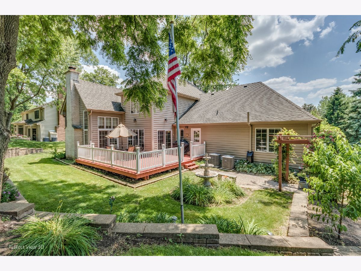
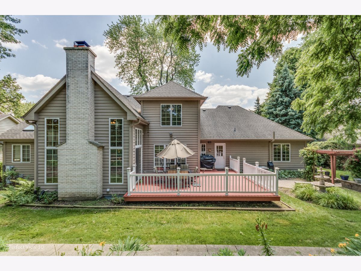
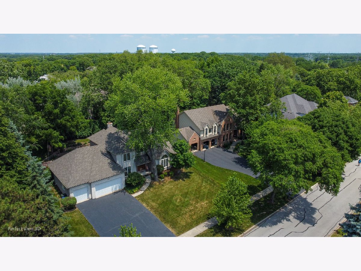
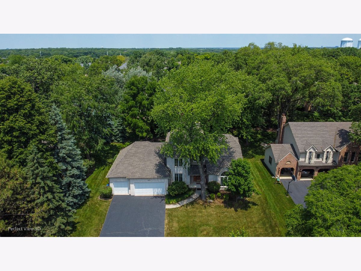
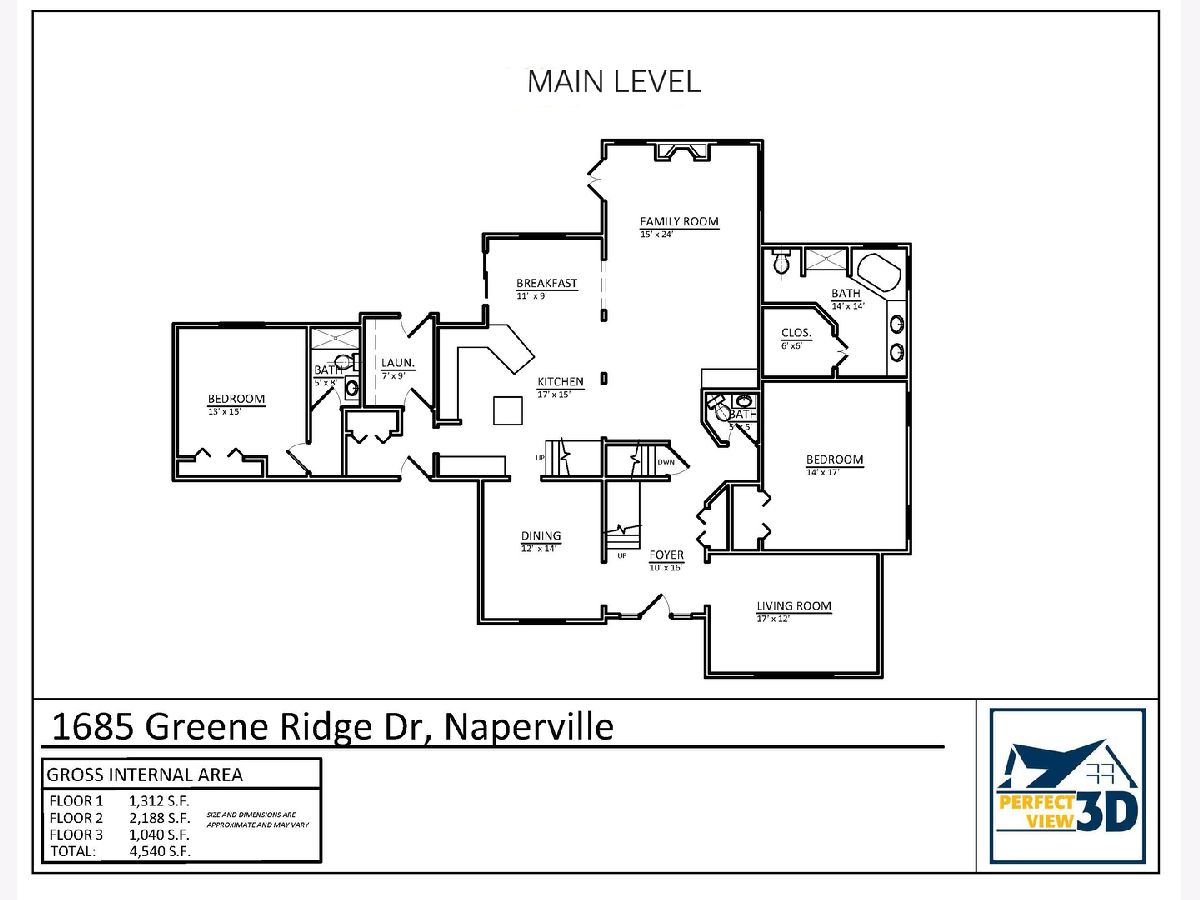
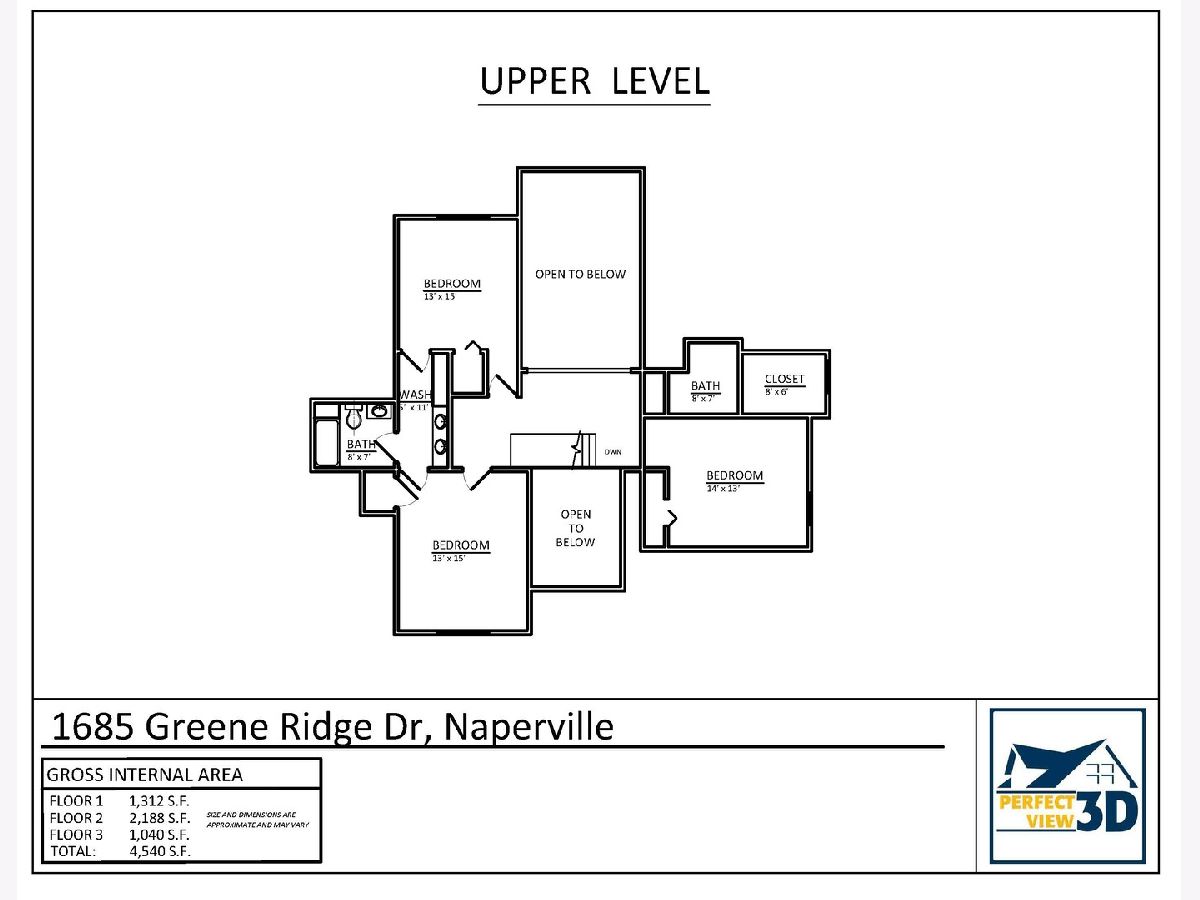
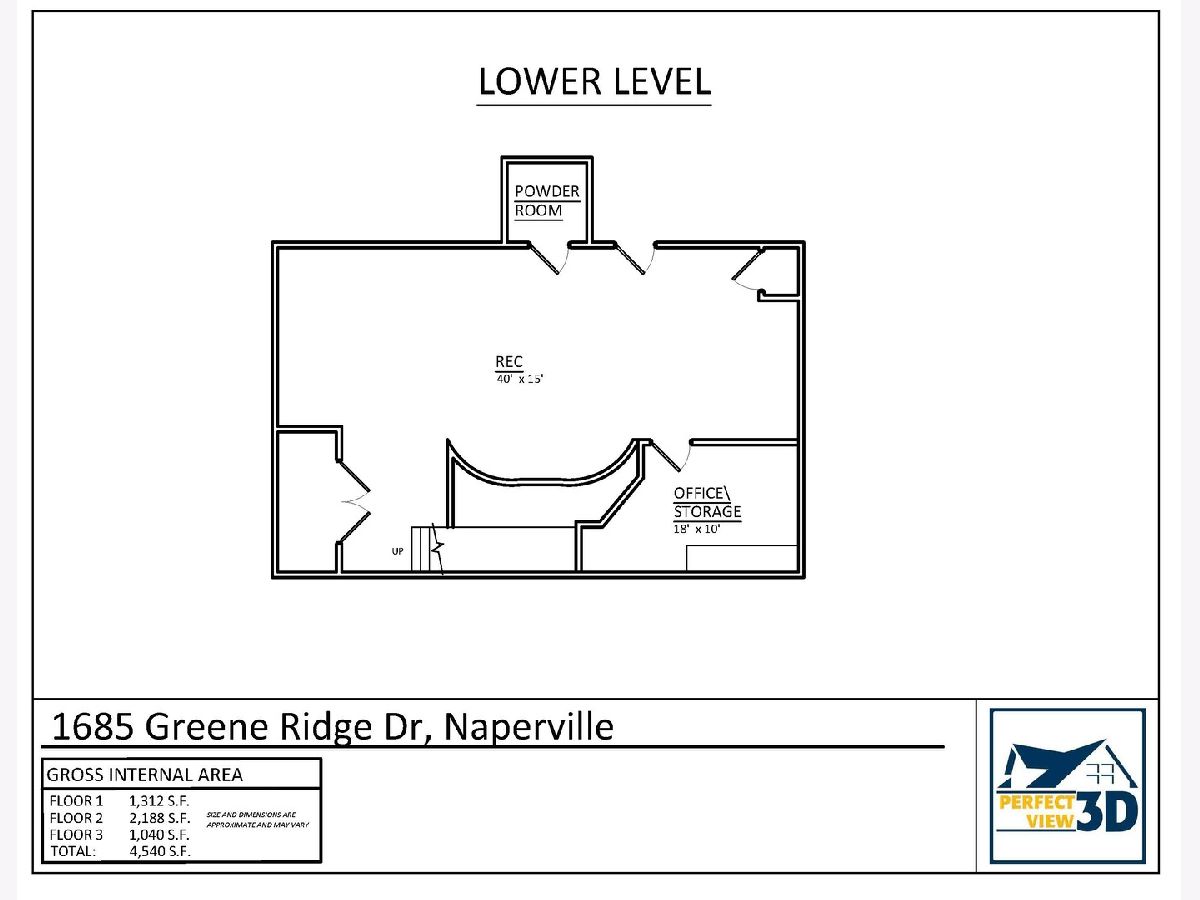
Room Specifics
Total Bedrooms: 5
Bedrooms Above Ground: 5
Bedrooms Below Ground: 0
Dimensions: —
Floor Type: Hardwood
Dimensions: —
Floor Type: Hardwood
Dimensions: —
Floor Type: Hardwood
Dimensions: —
Floor Type: —
Full Bathrooms: 6
Bathroom Amenities: Separate Shower,Double Sink
Bathroom in Basement: 1
Rooms: Bedroom 5,Foyer,Breakfast Room,Recreation Room,Bonus Room
Basement Description: Finished,Crawl
Other Specifics
| 3 | |
| — | |
| Asphalt | |
| Deck | |
| — | |
| 100X140X100X140 | |
| — | |
| Full | |
| Vaulted/Cathedral Ceilings, Skylight(s), Hardwood Floors, First Floor Bedroom, In-Law Arrangement, First Floor Laundry, First Floor Full Bath | |
| Range, Microwave, Dishwasher, Refrigerator, Bar Fridge, Washer, Dryer, Disposal | |
| Not in DB | |
| Sidewalks, Street Paved | |
| — | |
| — | |
| Gas Starter |
Tax History
| Year | Property Taxes |
|---|---|
| 2020 | $11,852 |
| 2022 | $11,876 |
Contact Agent
Nearby Similar Homes
Nearby Sold Comparables
Contact Agent
Listing Provided By
Baird & Warner

