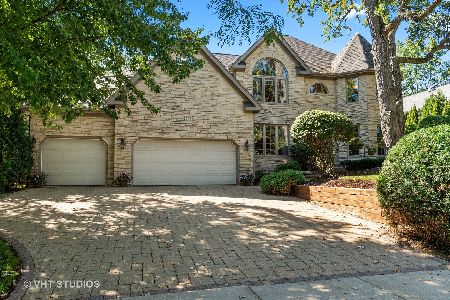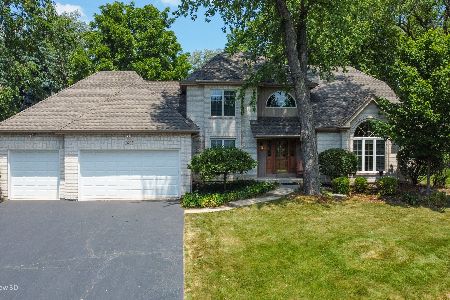2009 Mustang Drive, Naperville, Illinois 60565
$586,000
|
Sold
|
|
| Status: | Closed |
| Sqft: | 3,875 |
| Cost/Sqft: | $155 |
| Beds: | 5 |
| Baths: | 3 |
| Year Built: | 1988 |
| Property Taxes: | $13,200 |
| Days On Market: | 2480 |
| Lot Size: | 0,41 |
Description
Premier Wooded Lot in High Oaks. Mature trees & gardens surround this immaculate home w/over 3800 sq.ft. of living space. 2 sty foyer. Expansive kitchen w/updated granite counter tops, island & pantry& sky lights. The kitchen opens unto the family RM w/fireplace. Both rooms overlook the beautiful landscaped yard & deck. Freshly carpeted & painted dining room w/butler pantry. 1st floor office/ 5th bedroom adjacent to updated full BTH. The 2nd floor has 3 spacious bedrooms that have been painted in designer colors. Renovated hall BTH w/skylight. Expansive master BDR w/ his & her walk-in closets, large master bath w/ dual vanities, separate shower & whirlpool tub.The bonus room adjacent to the Master BDR is the perfect workout rm/private sitting area.Zoned Heating. Roof 2014 . Furnace 2010 & 2011. Located near the forest preserve & biking/ hiking trails. Min.to Naperville & all its amenities. Easy access to 55 & 355. District 203 Schools!
Property Specifics
| Single Family | |
| — | |
| — | |
| 1988 | |
| Full | |
| — | |
| No | |
| 0.41 |
| Du Page | |
| High Oaks | |
| 65 / Annual | |
| Other | |
| Public | |
| Public Sewer | |
| 10379811 | |
| 0828416012 |
Nearby Schools
| NAME: | DISTRICT: | DISTANCE: | |
|---|---|---|---|
|
Grade School
Ranch View Elementary School |
203 | — | |
|
Middle School
Kennedy Junior High School |
203 | Not in DB | |
|
High School
Naperville Central High School |
203 | Not in DB | |
Property History
| DATE: | EVENT: | PRICE: | SOURCE: |
|---|---|---|---|
| 9 Jul, 2019 | Sold | $586,000 | MRED MLS |
| 18 May, 2019 | Under contract | $600,000 | MRED MLS |
| 15 May, 2019 | Listed for sale | $600,000 | MRED MLS |
Room Specifics
Total Bedrooms: 5
Bedrooms Above Ground: 5
Bedrooms Below Ground: 0
Dimensions: —
Floor Type: Carpet
Dimensions: —
Floor Type: Carpet
Dimensions: —
Floor Type: Carpet
Dimensions: —
Floor Type: —
Full Bathrooms: 3
Bathroom Amenities: Whirlpool,Separate Shower,Double Sink
Bathroom in Basement: 0
Rooms: Bedroom 5,Bonus Room
Basement Description: Unfinished,Crawl
Other Specifics
| 3 | |
| — | |
| — | |
| — | |
| Landscaped,Mature Trees | |
| 78X182X148X140 | |
| — | |
| Full | |
| Vaulted/Cathedral Ceilings, Skylight(s), First Floor Bedroom, First Floor Laundry, Walk-In Closet(s) | |
| Range, Microwave, Dishwasher, Refrigerator, Washer, Dryer, Disposal, Stainless Steel Appliance(s) | |
| Not in DB | |
| Sidewalks, Street Lights, Street Paved | |
| — | |
| — | |
| — |
Tax History
| Year | Property Taxes |
|---|---|
| 2019 | $13,200 |
Contact Agent
Nearby Similar Homes
Nearby Sold Comparables
Contact Agent
Listing Provided By
john greene, Realtor






