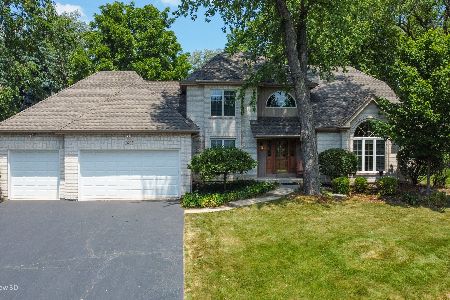2005 Mustang Drive, Naperville, Illinois 60565
$701,000
|
Sold
|
|
| Status: | Closed |
| Sqft: | 3,311 |
| Cost/Sqft: | $192 |
| Beds: | 4 |
| Baths: | 4 |
| Year Built: | 1992 |
| Property Taxes: | $13,529 |
| Days On Market: | 1633 |
| Lot Size: | 0,28 |
Description
Meticulously Maintained & Absolutely Gorgeous Custom-Built Naperville Stately Home in Highly Rated District 203! The love & care put into this home shines around every corner. This home offers stunning curb appeal with modern mountain stack stone front, stone porch archway, charming turret, brick paver driveway, & professionally manicured front lawn. The two story foyer warmly welcomes you into the first floor, which is an entertainer's dream with an open concept kitchen & impressive great room! The formal living room is ideal for cozying up with a book on a rainy day with a custom built-in bookshelf hallway. The formal dining room has a built-in buffet with custom under cabinet lighting. The show stopping 2 story great room has floor to ceiling windows & stunning stone gas fireplace! This HUGE kitchen boosts gorgeous & modern stained wood cabinets, NEW appliances, granite countertops, & large walk-in pantry. The private office is quiet with tranquil views of your mature trees in the backyard. Upstairs the primary suite is the definition of luxury with tray ceiling & 2 sided gas fireplace into the en suite bathroom. The primary bathroom has gorgeous marble flooring, separate whirlpool tub, large walk-in shower, & HUGE walk-in closet! Two of the bedrooms have vaulted ceilings and special connecting breezeway with custom built-in bookshelf, perfect for a reading nook. The large finished basement has lots of room for movie nights or playing pool. A separate area of the basement is perfect for another home office for today's dual 'work-from-home' households! LARGE storage area has custom shelving & lots of space for all of your seasonal decorations! The 3 car heated garage is an ideal workspace with high ceilings, epoxy flooring, ceiling fans, custom fitted workbench, & 50 amp electrical plug - great for electric cars! The entertaining continues outside into the large backyard with a beautiful, refinished deck & stone paver patio! New Tear Off Roof - 2013! New Furnace - 2016! New Hot Water Heater - 2021! AMAZING Location: Minutes to 355 & walk to multiple forest preserves & walking/biking trails! Honestly, this home is spotless, nothing to do but move in & enjoy!!
Property Specifics
| Single Family | |
| — | |
| Traditional | |
| 1992 | |
| Full | |
| — | |
| No | |
| 0.28 |
| Du Page | |
| High Oaks | |
| 65 / Not Applicable | |
| Other | |
| Lake Michigan | |
| Public Sewer, Sewer-Storm | |
| 11214077 | |
| 0828416013 |
Nearby Schools
| NAME: | DISTRICT: | DISTANCE: | |
|---|---|---|---|
|
Grade School
Ranch View Elementary School |
203 | — | |
|
Middle School
Kennedy Junior High School |
203 | Not in DB | |
|
High School
Naperville Central High School |
203 | Not in DB | |
Property History
| DATE: | EVENT: | PRICE: | SOURCE: |
|---|---|---|---|
| 31 May, 2013 | Sold | $590,000 | MRED MLS |
| 24 Feb, 2013 | Under contract | $619,900 | MRED MLS |
| 5 Feb, 2013 | Listed for sale | $619,900 | MRED MLS |
| 12 Nov, 2021 | Sold | $701,000 | MRED MLS |
| 12 Sep, 2021 | Under contract | $635,000 | MRED MLS |
| 9 Sep, 2021 | Listed for sale | $635,000 | MRED MLS |
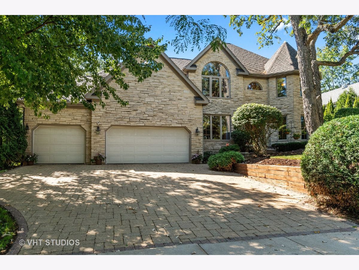
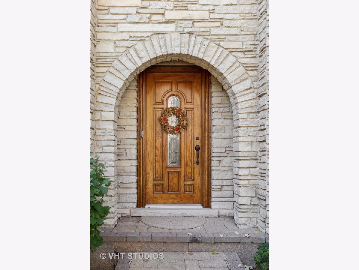
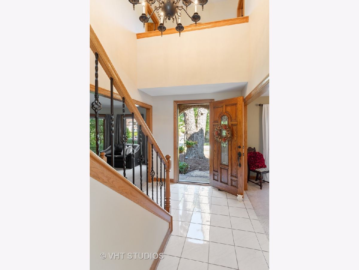
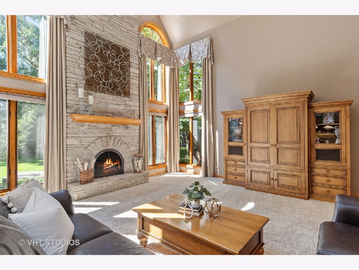
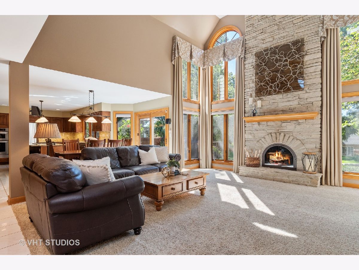
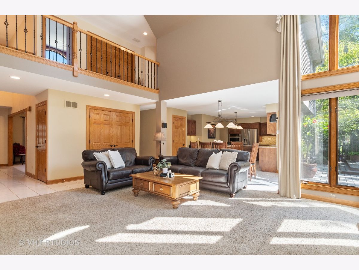
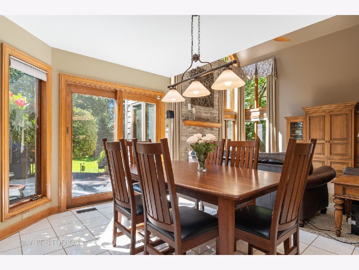
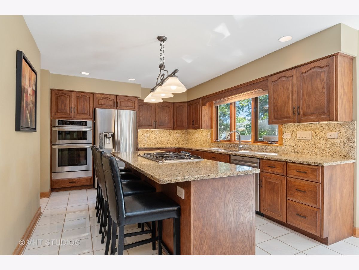
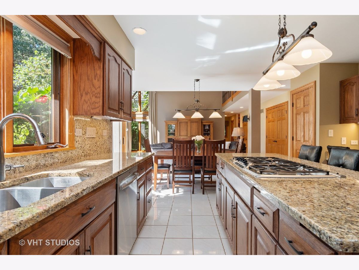
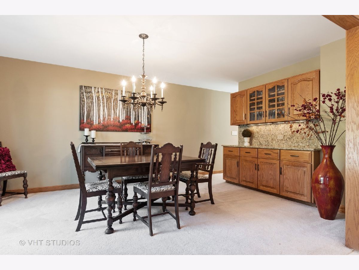
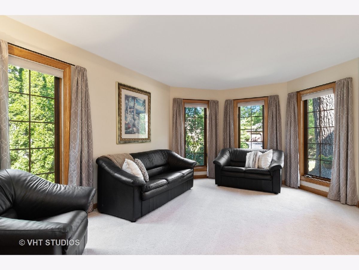
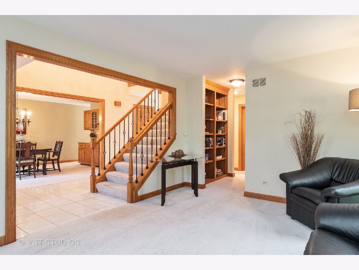
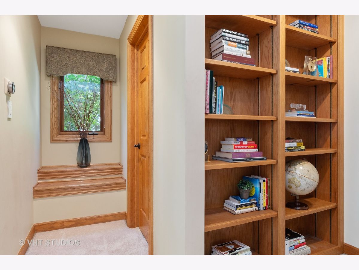
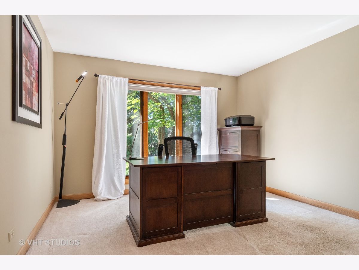
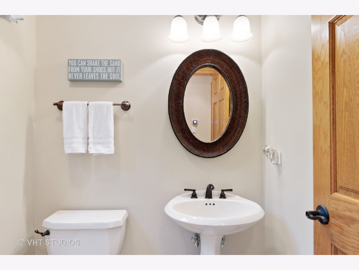
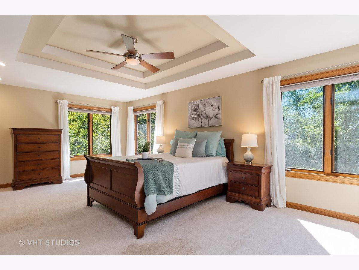
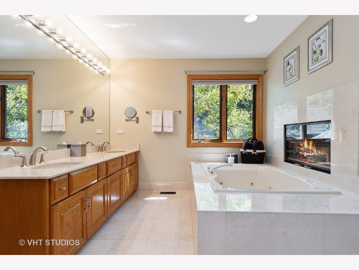
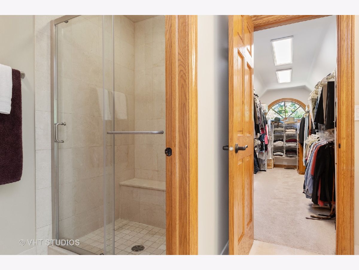
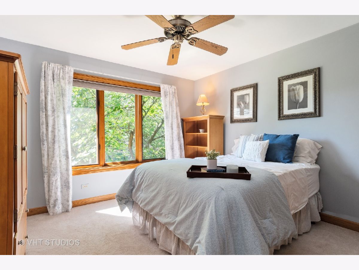
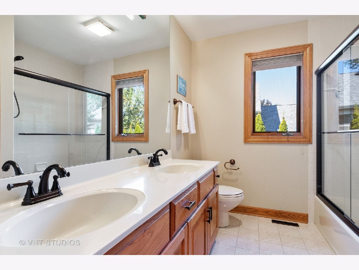
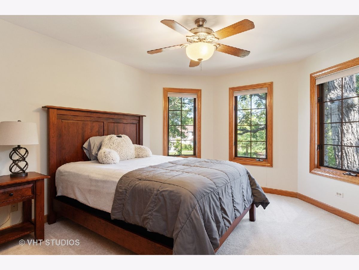
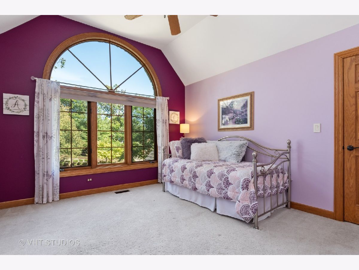
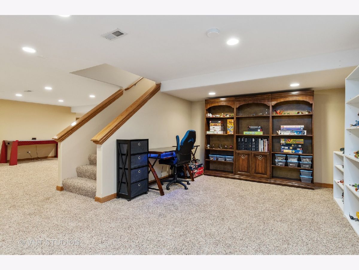
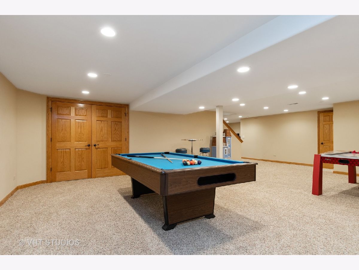
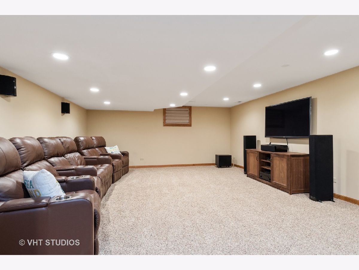
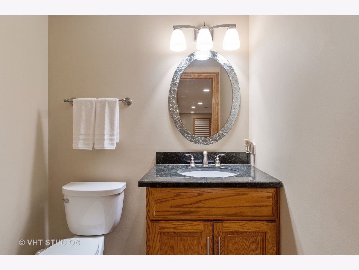
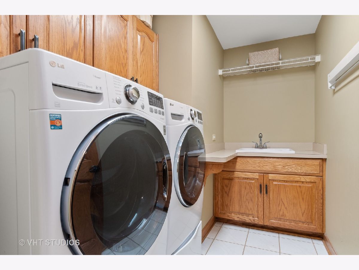
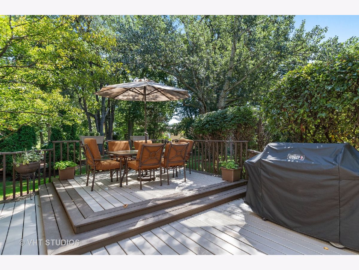
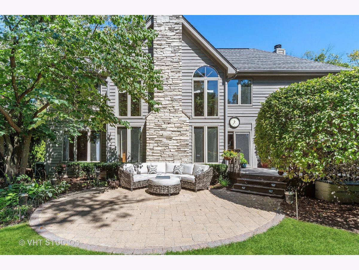
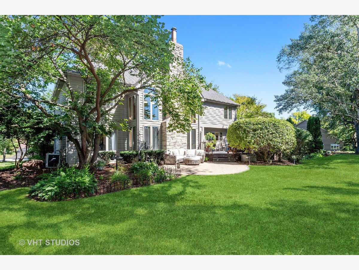
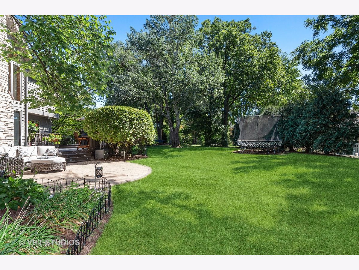
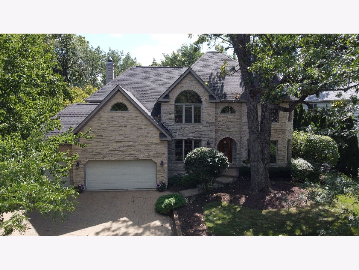
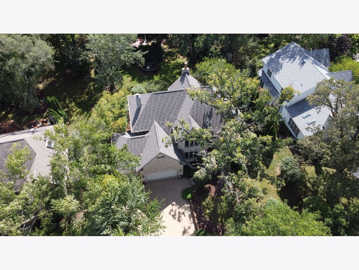
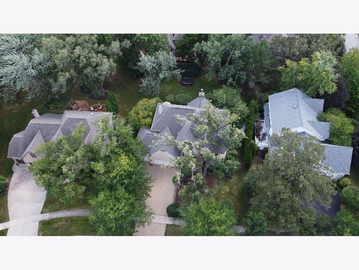
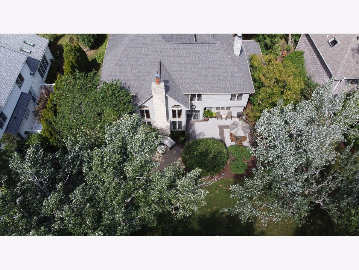
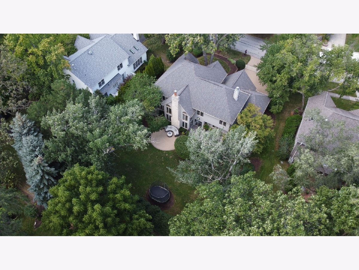
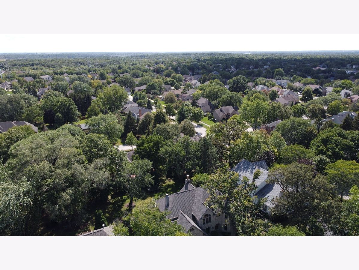
Room Specifics
Total Bedrooms: 4
Bedrooms Above Ground: 4
Bedrooms Below Ground: 0
Dimensions: —
Floor Type: —
Dimensions: —
Floor Type: —
Dimensions: —
Floor Type: —
Full Bathrooms: 4
Bathroom Amenities: Whirlpool,Separate Shower,Double Sink
Bathroom in Basement: 1
Rooms: Office,Recreation Room,Bonus Room
Basement Description: Finished,Storage Space
Other Specifics
| 3 | |
| Concrete Perimeter | |
| Brick | |
| Deck, Patio, Brick Paver Patio | |
| Forest Preserve Adjacent | |
| 74 X 140 X 100 X 141 | |
| — | |
| Full | |
| Vaulted/Cathedral Ceilings, Hardwood Floors, First Floor Laundry, Built-in Features, Walk-In Closet(s), Open Floorplan, Granite Counters | |
| — | |
| Not in DB | |
| Park, Sidewalks, Street Lights | |
| — | |
| — | |
| Double Sided, Gas Log, Gas Starter |
Tax History
| Year | Property Taxes |
|---|---|
| 2013 | $13,060 |
| 2021 | $13,529 |
Contact Agent
Nearby Similar Homes
Nearby Sold Comparables
Contact Agent
Listing Provided By
Baird & Warner


