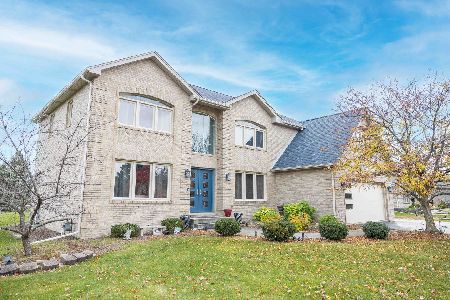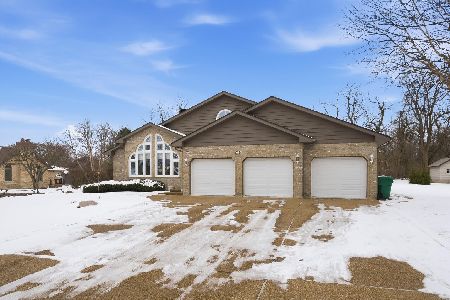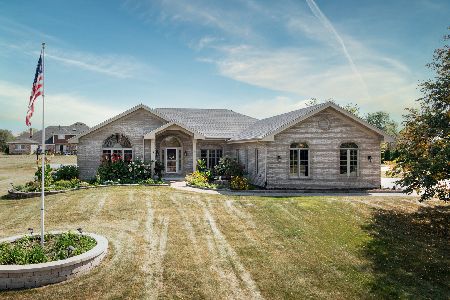16860 Pineview Drive, Homer Glen, Illinois 60491
$460,000
|
Sold
|
|
| Status: | Closed |
| Sqft: | 3,428 |
| Cost/Sqft: | $136 |
| Beds: | 5 |
| Baths: | 4 |
| Year Built: | 1991 |
| Property Taxes: | $10,452 |
| Days On Market: | 2370 |
| Lot Size: | 0,45 |
Description
SIMPLY GORGEOUS HOMER GLEN HOME in PERFECT MOVE IN READY CONDITION! The original owners have taken EXCEPTIONAL CARE of this stately home with fine woodwork and detailed finishes throughout including crown molding, wainscoting, custom molding and chair rails, inlay wood flooring and a custom designed bar and mantle in the full finished basement. The ENORMOUS master suite comes complete with tray ceiling, crown molding, sitting area and a gas fireplace. There are also three more spacious bedrooms on the second floor including one with a Juliet balcony overlook into the family room. As an ADDED BONUS this home has a spacious IN LAW SUITE ADDITION with a sleek modern bathroom intentionally designed for related living. There is also an expansive deck overlooking the sprawling back yard complete with a large storage shed and a concrete pad, half basketball court. All of this in a NICE QUIET neighborhood with AWESOME NEIGHBORS! What more could you ask? Come see it TODAY before it is gone!
Property Specifics
| Single Family | |
| — | |
| Traditional | |
| 1991 | |
| Partial | |
| — | |
| No | |
| 0.45 |
| Will | |
| Meadowcrest | |
| 96 / Annual | |
| Other | |
| Public | |
| Public Sewer | |
| 10484590 | |
| 1605252020270000 |
Property History
| DATE: | EVENT: | PRICE: | SOURCE: |
|---|---|---|---|
| 27 Dec, 2019 | Sold | $460,000 | MRED MLS |
| 29 Aug, 2019 | Under contract | $465,000 | MRED MLS |
| 14 Aug, 2019 | Listed for sale | $465,000 | MRED MLS |
Room Specifics
Total Bedrooms: 5
Bedrooms Above Ground: 5
Bedrooms Below Ground: 0
Dimensions: —
Floor Type: Carpet
Dimensions: —
Floor Type: Carpet
Dimensions: —
Floor Type: Carpet
Dimensions: —
Floor Type: —
Full Bathrooms: 4
Bathroom Amenities: Separate Shower,Double Sink
Bathroom in Basement: 0
Rooms: Bedroom 5
Basement Description: Finished
Other Specifics
| 3 | |
| — | |
| Concrete | |
| — | |
| — | |
| 102X194 | |
| — | |
| Full | |
| Vaulted/Cathedral Ceilings, Skylight(s), Bar-Wet, First Floor Bedroom, In-Law Arrangement, First Floor Full Bath | |
| Range, Microwave, Dishwasher, Refrigerator, Washer, Dryer, Range Hood | |
| Not in DB | |
| Street Lights, Street Paved | |
| — | |
| — | |
| — |
Tax History
| Year | Property Taxes |
|---|---|
| 2019 | $10,452 |
Contact Agent
Nearby Similar Homes
Nearby Sold Comparables
Contact Agent
Listing Provided By
Keller Williams Preferred Rlty






