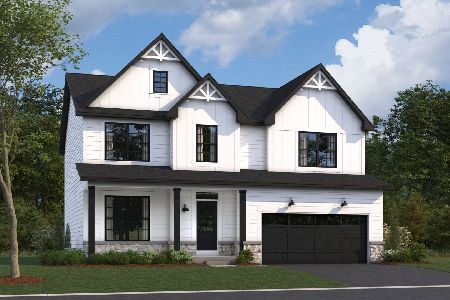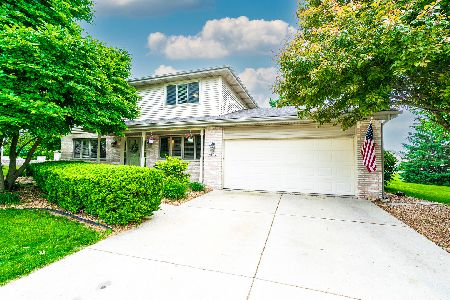16861 Swift Arrow Drive, Lockport, Illinois 60441
$325,000
|
Sold
|
|
| Status: | Closed |
| Sqft: | 0 |
| Cost/Sqft: | — |
| Beds: | 3 |
| Baths: | 3 |
| Year Built: | 1996 |
| Property Taxes: | $6,256 |
| Days On Market: | 2336 |
| Lot Size: | 0,31 |
Description
Amazing 2 story with a finished basement that's nestled on a nice lot in a golf course community! This lovely home features: A quaint covered front porch to greet you; Spacious newly remodeled kitchen with custom cherry cabinets with crown & under lighting, designer glass backsplash, pantry & stainless steel appliances; Vaulted family room with cozy floor-to-ceiling fireplace, skylights & door to beautiful paver patio with firepit; Sun-filled formal living room and dining room; Nicely updated powder room; Spacious master suite that offers a decorative ceiling, double closets & private bath with a double vanity, whirlpool tub and separate shower; Gleaming hardwood flooring throughout 2nd level (great for allergies); Finished basement that offers an office/4th bedroom, recreation room with bar with beverage fridge that's great for entertaining; Heated garage too!
Property Specifics
| Single Family | |
| — | |
| — | |
| 1996 | |
| Partial | |
| — | |
| No | |
| 0.31 |
| Will | |
| Broken Arrow | |
| 175 / Annual | |
| — | |
| Public | |
| Public Sewer | |
| 10501172 | |
| 1605301020120000 |
Nearby Schools
| NAME: | DISTRICT: | DISTANCE: | |
|---|---|---|---|
|
Grade School
William J Butler School |
33C | — | |
|
Middle School
Hadley Middle School |
33C | Not in DB | |
|
High School
Lockport Township High School |
205 | Not in DB | |
|
Alternate Junior High School
Homer Junior High School |
— | Not in DB | |
Property History
| DATE: | EVENT: | PRICE: | SOURCE: |
|---|---|---|---|
| 15 Oct, 2019 | Sold | $325,000 | MRED MLS |
| 1 Sep, 2019 | Under contract | $324,900 | MRED MLS |
| 29 Aug, 2019 | Listed for sale | $324,900 | MRED MLS |
Room Specifics
Total Bedrooms: 4
Bedrooms Above Ground: 3
Bedrooms Below Ground: 1
Dimensions: —
Floor Type: Hardwood
Dimensions: —
Floor Type: Hardwood
Dimensions: —
Floor Type: Carpet
Full Bathrooms: 3
Bathroom Amenities: Whirlpool,Separate Shower,Double Sink
Bathroom in Basement: 0
Rooms: Recreation Room
Basement Description: Finished
Other Specifics
| 2 | |
| Concrete Perimeter | |
| — | |
| Patio, Porch, Brick Paver Patio, Storms/Screens, Fire Pit | |
| Landscaped | |
| 109X122X62X120 | |
| — | |
| Full | |
| Vaulted/Cathedral Ceilings, Skylight(s), Bar-Dry, Hardwood Floors | |
| Range, Microwave, Dishwasher, Refrigerator, Washer, Dryer, Stainless Steel Appliance(s) | |
| Not in DB | |
| Sidewalks, Street Lights, Street Paved | |
| — | |
| — | |
| Gas Log, Gas Starter |
Tax History
| Year | Property Taxes |
|---|---|
| 2019 | $6,256 |
Contact Agent
Nearby Similar Homes
Nearby Sold Comparables
Contact Agent
Listing Provided By
Century 21 Affiliated





