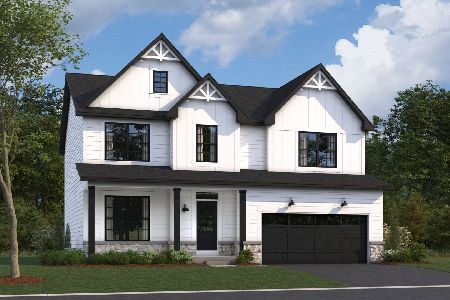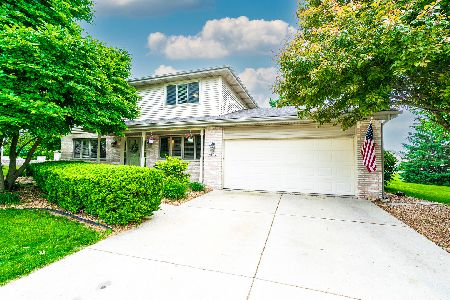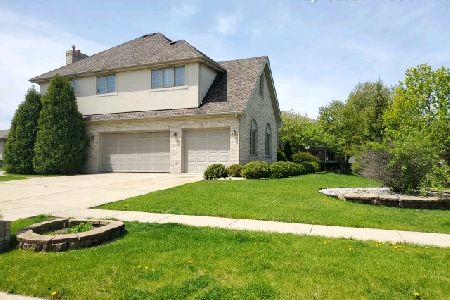16913 Swift Arrow Drive, Lockport, Illinois 60441
$290,000
|
Sold
|
|
| Status: | Closed |
| Sqft: | 2,800 |
| Cost/Sqft: | $107 |
| Beds: | 4 |
| Baths: | 3 |
| Year Built: | 2003 |
| Property Taxes: | $8,672 |
| Days On Market: | 5813 |
| Lot Size: | 0,25 |
Description
2 Story custom home w/soaring ceilings in LR/DR. Lots of natural light and neutral colors. Bonus room on main flr w/ sep access. Perfect for home office or related living. 4th BR is a walk thru BR off the master BR. 2nd flr laundry. exterior all brick and HardiPlank, Pella windows and doors. $$ and ENERGY SAVING construction offers increased level of comfort. near I-355, Metra train and shopping
Property Specifics
| Single Family | |
| — | |
| — | |
| 2003 | |
| Full | |
| — | |
| No | |
| 0.25 |
| Will | |
| — | |
| 110 / Annual | |
| Insurance | |
| Community Well | |
| Public Sewer | |
| 07448186 | |
| 1605301020130000 |
Property History
| DATE: | EVENT: | PRICE: | SOURCE: |
|---|---|---|---|
| 19 Apr, 2010 | Sold | $290,000 | MRED MLS |
| 24 Feb, 2010 | Under contract | $299,900 | MRED MLS |
| 19 Feb, 2010 | Listed for sale | $299,900 | MRED MLS |
Room Specifics
Total Bedrooms: 4
Bedrooms Above Ground: 4
Bedrooms Below Ground: 0
Dimensions: —
Floor Type: Carpet
Dimensions: —
Floor Type: Carpet
Dimensions: —
Floor Type: Carpet
Full Bathrooms: 3
Bathroom Amenities: Double Sink
Bathroom in Basement: 0
Rooms: Eating Area,Foyer,Office,Workshop
Basement Description: Partially Finished
Other Specifics
| 2 | |
| Concrete Perimeter | |
| Concrete | |
| Patio | |
| — | |
| 90X110X132 | |
| Full | |
| Full | |
| Vaulted/Cathedral Ceilings | |
| Range, Microwave, Dishwasher, Refrigerator, Washer, Dryer, Disposal | |
| Not in DB | |
| Sidewalks, Street Lights, Street Paved, Other | |
| — | |
| — | |
| Wood Burning, Attached Fireplace Doors/Screen, Gas Starter |
Tax History
| Year | Property Taxes |
|---|---|
| 2010 | $8,672 |
Contact Agent
Nearby Similar Homes
Nearby Sold Comparables
Contact Agent
Listing Provided By
RE/MAX Team 2000






