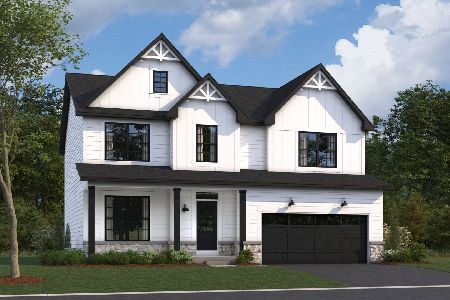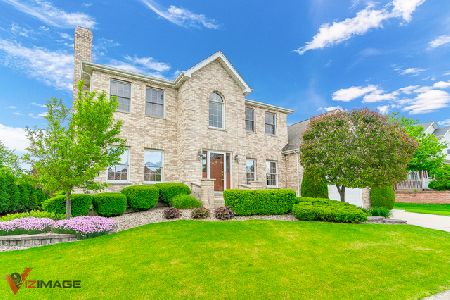16912 Swift Arrow Drive, Lockport, Illinois 60441
$307,500
|
Sold
|
|
| Status: | Closed |
| Sqft: | 2,740 |
| Cost/Sqft: | $112 |
| Beds: | 3 |
| Baths: | 4 |
| Year Built: | 1997 |
| Property Taxes: | $10,010 |
| Days On Market: | 3620 |
| Lot Size: | 0,23 |
Description
Spacious Forrester model with open, flowing floor plan. From the moment you walk into the large Foyer, you are drawn to the open, multi-level Living Room, and separate Dining Room. The Dining Room flows directly into the Kitchen with its separate Eating Area. Both rooms overlook the Family Room with fireplace. engineered hardwood and sliding glass door access to private back yard. Oversized Mud/Laundry Room situated off the 3-car garage. Downstairs provides stunning space with 12+ foot ceilings, two Rec areas, a separate bed/office with an oversized walk-in closet and a full-bath with steam shower, in-shower tv, and heated tile floor. The upper level include the Luxury Master Suite, Luxury En-Suite, and Walk-In closet. The two oversized additional bedrooms have walk-in closets and a separate full-bath. Situated in a quiet section of popular Broker Arrow Long Bow is conveniently located to all points. A great home!
Property Specifics
| Single Family | |
| — | |
| Tri-Level | |
| 1997 | |
| Full | |
| FORRESTER | |
| No | |
| 0.23 |
| Will | |
| Broken Arrow Long Bow | |
| 175 / Annual | |
| Insurance | |
| Public | |
| Public Sewer, Sewer-Storm | |
| 09146662 | |
| 1605301010230000 |
Nearby Schools
| NAME: | DISTRICT: | DISTANCE: | |
|---|---|---|---|
|
Grade School
William J Butler School |
33C | — | |
|
Middle School
Hadley Middle School |
33C | Not in DB | |
|
High School
Lockport Township High School |
205 | Not in DB | |
Property History
| DATE: | EVENT: | PRICE: | SOURCE: |
|---|---|---|---|
| 29 Apr, 2016 | Sold | $307,500 | MRED MLS |
| 13 Mar, 2016 | Under contract | $307,500 | MRED MLS |
| 23 Feb, 2016 | Listed for sale | $307,500 | MRED MLS |
Room Specifics
Total Bedrooms: 4
Bedrooms Above Ground: 3
Bedrooms Below Ground: 1
Dimensions: —
Floor Type: Carpet
Dimensions: —
Floor Type: Carpet
Dimensions: —
Floor Type: Other
Full Bathrooms: 4
Bathroom Amenities: Whirlpool,Separate Shower,Steam Shower,European Shower
Bathroom in Basement: 1
Rooms: Foyer,Recreation Room,Other Room
Basement Description: Partially Finished
Other Specifics
| 3 | |
| Concrete Perimeter | |
| Asphalt | |
| Deck | |
| — | |
| 86 X 123 X 110 X 118 | |
| — | |
| Full | |
| Vaulted/Cathedral Ceilings, Hardwood Floors, Wood Laminate Floors, Heated Floors, First Floor Laundry | |
| Range, Microwave, Dishwasher, Refrigerator, Disposal | |
| Not in DB | |
| Sidewalks, Street Lights, Street Paved | |
| — | |
| — | |
| — |
Tax History
| Year | Property Taxes |
|---|---|
| 2016 | $10,010 |
Contact Agent
Nearby Similar Homes
Nearby Sold Comparables
Contact Agent
Listing Provided By
d'aprile properties





