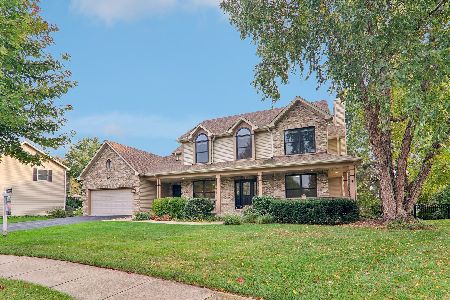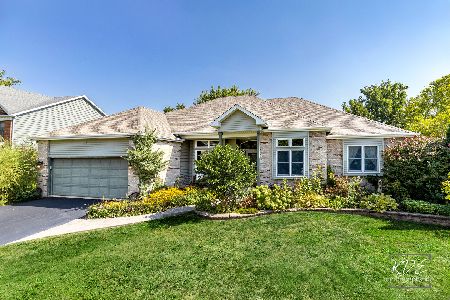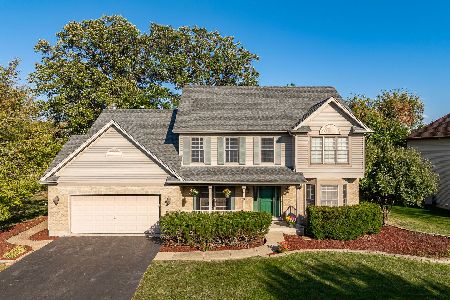1687 Sauk Drive, Batavia, Illinois 60510
$420,000
|
Sold
|
|
| Status: | Closed |
| Sqft: | 3,528 |
| Cost/Sqft: | $120 |
| Beds: | 5 |
| Baths: | 4 |
| Year Built: | 1995 |
| Property Taxes: | $10,938 |
| Days On Market: | 3503 |
| Lot Size: | 0,33 |
Description
Updated home in desirable Fox Trails with 5 bedrooms! New Energy Star Rated windows (2015), new roof (2014) and new kitchen appliances (2013). Main floor living space has so many beautiful details - hardwood flooring throughout, crown molding, chair rails, French doors and cathedral ceilings. Enjoy the eat-in updated kitchen while watching nature through the new, beautiful sliding glass doors (2015). Kitchen includes breakfast bar, dining area, built in buffet/china cabinet, corian counters. All carpet upstairs (bedrooms, hallways, and stairs) replaced in 2016. Dual heat/ac for max efficiency. Large entertaining deck easily accessed from kitchen and family room. Spacious, private yard w/mature landscaping. Backyard can be easily fenced by connecting neighbor's fences. Close to expressways, trails, parks, and shopping.
Property Specifics
| Single Family | |
| — | |
| — | |
| 1995 | |
| Partial | |
| — | |
| No | |
| 0.33 |
| Kane | |
| Fox Trail | |
| 0 / Not Applicable | |
| None | |
| Public | |
| Public Sewer | |
| 09200803 | |
| 1227477027 |
Property History
| DATE: | EVENT: | PRICE: | SOURCE: |
|---|---|---|---|
| 13 Aug, 2013 | Sold | $360,000 | MRED MLS |
| 17 Jul, 2013 | Under contract | $384,500 | MRED MLS |
| — | Last price change | $384,999 | MRED MLS |
| 8 May, 2013 | Listed for sale | $384,999 | MRED MLS |
| 14 Jun, 2016 | Sold | $420,000 | MRED MLS |
| 11 May, 2016 | Under contract | $425,000 | MRED MLS |
| 20 Apr, 2016 | Listed for sale | $425,000 | MRED MLS |
Room Specifics
Total Bedrooms: 5
Bedrooms Above Ground: 5
Bedrooms Below Ground: 0
Dimensions: —
Floor Type: Carpet
Dimensions: —
Floor Type: Carpet
Dimensions: —
Floor Type: Carpet
Dimensions: —
Floor Type: —
Full Bathrooms: 4
Bathroom Amenities: Whirlpool,Separate Shower,Double Sink
Bathroom in Basement: 0
Rooms: Bedroom 5,Study
Basement Description: Unfinished,Crawl
Other Specifics
| 3 | |
| Concrete Perimeter | |
| Asphalt | |
| Deck, Storms/Screens | |
| — | |
| 161X65X37X37X151X57 | |
| — | |
| Full | |
| Vaulted/Cathedral Ceilings, Skylight(s), Hardwood Floors, First Floor Laundry | |
| Range, Microwave, Dishwasher, Refrigerator, Washer, Dryer, Disposal, Stainless Steel Appliance(s) | |
| Not in DB | |
| Sidewalks, Street Lights, Street Paved | |
| — | |
| — | |
| Wood Burning, Gas Log, Gas Starter |
Tax History
| Year | Property Taxes |
|---|---|
| 2013 | $10,433 |
| 2016 | $10,938 |
Contact Agent
Nearby Similar Homes
Contact Agent
Listing Provided By
Baird & Warner










