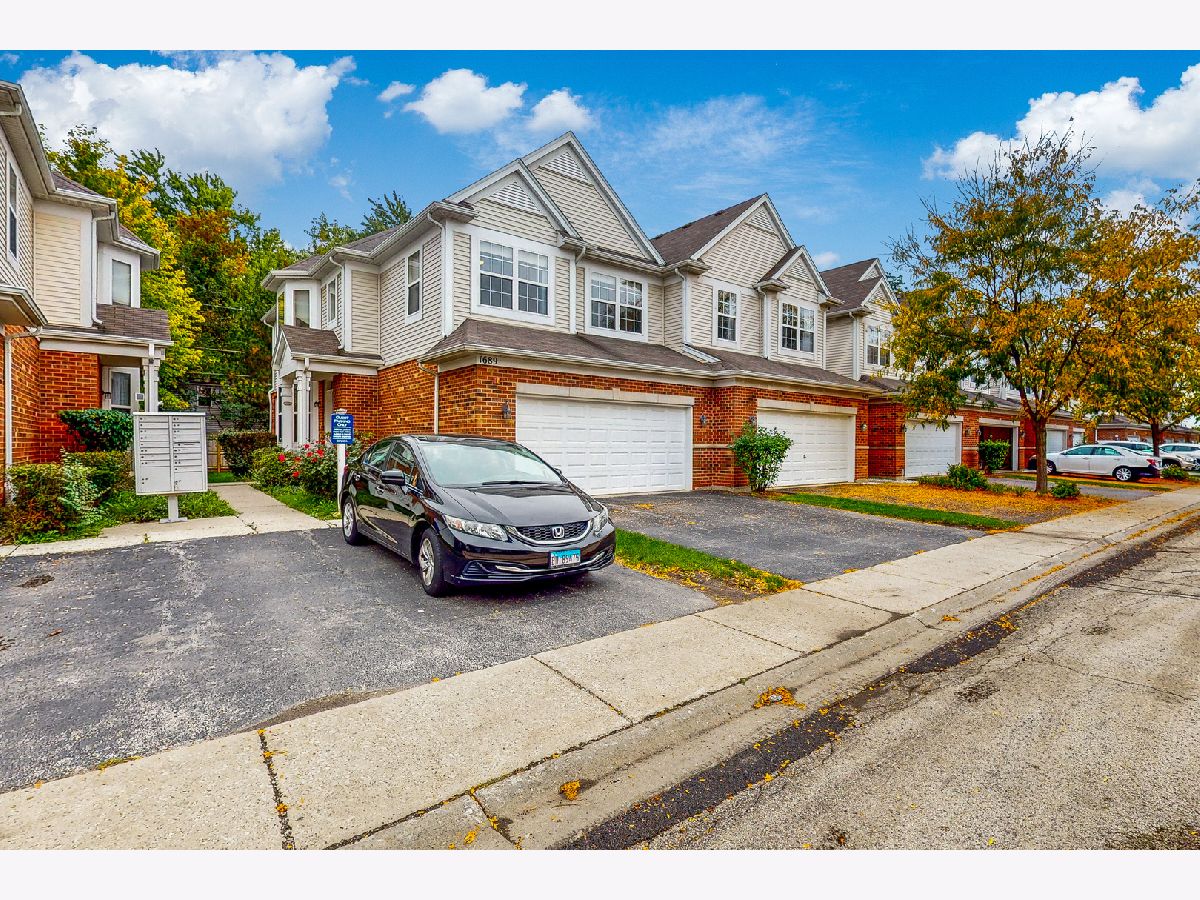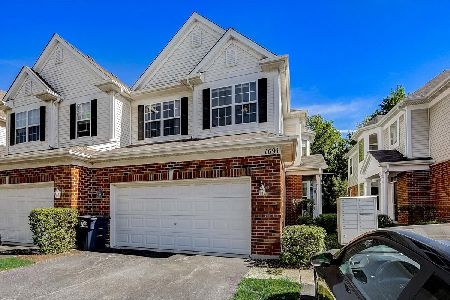1689 Buckingham Drive, Des Plaines, Illinois 60018
$441,000
|
Sold
|
|
| Status: | Closed |
| Sqft: | 2,578 |
| Cost/Sqft: | $167 |
| Beds: | 3 |
| Baths: | 3 |
| Year Built: | 2006 |
| Property Taxes: | $6,921 |
| Days On Market: | 850 |
| Lot Size: | 0,00 |
Description
Step into your dream home! Located in popular Buckingham Pointe, this larger end unit boasts a dramatic 2-story design with an open floor plan, hardwood floors, and soaring ceilings that will leave you breathless. Cook up your favorite meals in the spacious granite and stainless steel kitchen with a convenient island, and enjoy the expanded patio which does NOT face Touhy. The owner's suite is a sanctuary with a full private bath, double sinks, and a walk-in closet. No more lugging laundry up and down stairs-the second-floor laundry adds convenience to your daily routine. Entertain or relax in the full finished basement complete with wet bar and extra storage. The thoughtful details continue with roughed-in plumbing for an extra bathroom in the basement. HVAC, hot water heater, stove, and microwave were all replaced in 2023, and the tear-off roof was done in 2017. This townhouse is not just a home; it's a lifestyle. Freshly painted, cleaned, and ready for you to move right in, or the low HOA also makes it a great investment opportunity! This townhouse offers the perfect blend of proximity to city amenities and the tranquility of a quiet neighborhood. Walk to schools K-8, and enjoy easy access to all major highways, Lake Opeka, Allstate Arena, and all the shopping, dining, and entertainment options Rosemont has to offer. Don't miss your chance to make this your forever home. "Walk through" 1689 Buckingham over and over using the interactive 3D tour. Schedule an appointment today.
Property Specifics
| Condos/Townhomes | |
| 2 | |
| — | |
| 2006 | |
| — | |
| — | |
| No | |
| — |
| Cook | |
| Buckingham Pointe | |
| 133 / Monthly | |
| — | |
| — | |
| — | |
| 11898375 | |
| 09331040750000 |
Nearby Schools
| NAME: | DISTRICT: | DISTANCE: | |
|---|---|---|---|
|
Grade School
Orchard Place Elementary School |
62 | — | |
|
Middle School
Algonquin Middle School |
62 | Not in DB | |
|
High School
Maine West High School |
207 | Not in DB | |
|
Alternate Elementary School
Iroquois Community School |
— | Not in DB | |
|
Alternate Junior High School
Iroquois Community School |
— | Not in DB | |
Property History
| DATE: | EVENT: | PRICE: | SOURCE: |
|---|---|---|---|
| 24 Oct, 2013 | Sold | $221,000 | MRED MLS |
| 9 Sep, 2013 | Under contract | $229,900 | MRED MLS |
| 9 Sep, 2013 | Listed for sale | $229,900 | MRED MLS |
| 9 Nov, 2023 | Sold | $441,000 | MRED MLS |
| 11 Oct, 2023 | Under contract | $430,000 | MRED MLS |
| 7 Oct, 2023 | Listed for sale | $430,000 | MRED MLS |

Room Specifics
Total Bedrooms: 3
Bedrooms Above Ground: 3
Bedrooms Below Ground: 0
Dimensions: —
Floor Type: —
Dimensions: —
Floor Type: —
Full Bathrooms: 3
Bathroom Amenities: Double Sink
Bathroom in Basement: 0
Rooms: —
Basement Description: Unfinished
Other Specifics
| 2 | |
| — | |
| — | |
| — | |
| — | |
| 2578 | |
| — | |
| — | |
| — | |
| — | |
| Not in DB | |
| — | |
| — | |
| — | |
| — |
Tax History
| Year | Property Taxes |
|---|---|
| 2013 | $6,462 |
| 2023 | $6,921 |
Contact Agent
Nearby Similar Homes
Nearby Sold Comparables
Contact Agent
Listing Provided By
Keller Williams Realty Ptnr,LL




