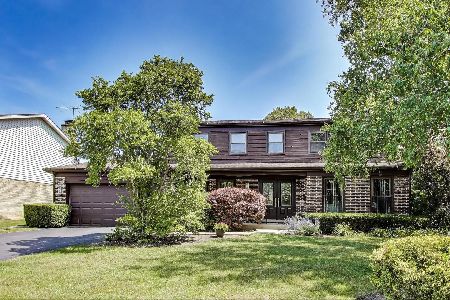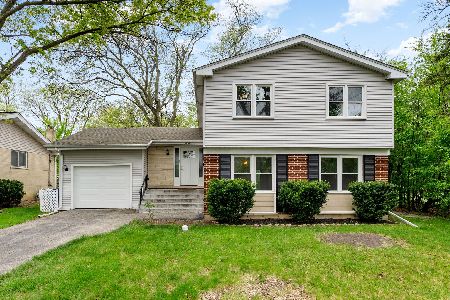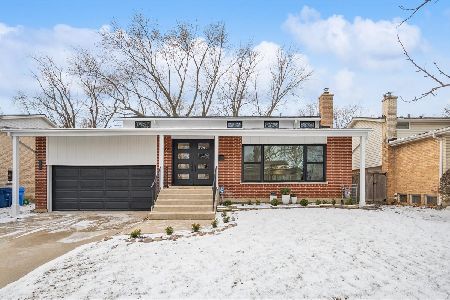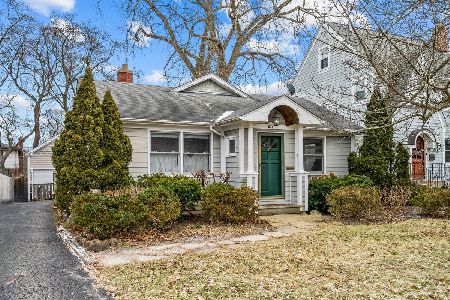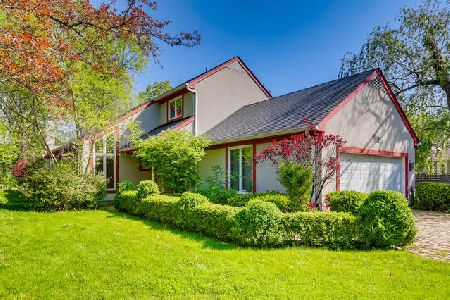1689 Strath Erin Road, Highland Park, Illinois 60035
$745,000
|
Sold
|
|
| Status: | Closed |
| Sqft: | 3,818 |
| Cost/Sqft: | $204 |
| Beds: | 4 |
| Baths: | 4 |
| Year Built: | 1991 |
| Property Taxes: | $16,584 |
| Days On Market: | 5449 |
| Lot Size: | 0,30 |
Description
THIS CAPTIVATING CLASSIC BRICK & CEDAR HOME IS DESIGNED FOR TODAY'S LIVING. ENJOY CASUAL ELEGANCE & QUALITY THRU-OUT. FLOWING FLR PLAN, NEUTRAL DECOR, SPAC RMS, LRG KIT OPENS TO FAM RM W/FRPLC & ADJACENT SUNRM/OFC. SPA-LIKE HUGE MSTR STE W/HIS & HERS WLK-IN CLSTS. FIN BSMT W/LRG REC RM, 2 BRS,FULL BA & COMPLETE 2ND KIT. FULL HOUSE GENERATOR. SPECTACULAR DEEP BACKYARD W/LRG DECK & PLYGRND PEREFCT FOR PLAY & RELAXATION
Property Specifics
| Single Family | |
| — | |
| Colonial | |
| 1991 | |
| Full | |
| — | |
| No | |
| 0.3 |
| Lake | |
| — | |
| 0 / Not Applicable | |
| None | |
| Lake Michigan | |
| Public Sewer | |
| 07745725 | |
| 16342010770000 |
Nearby Schools
| NAME: | DISTRICT: | DISTANCE: | |
|---|---|---|---|
|
Grade School
Red Oak Elementary School |
112 | — | |
|
Middle School
Edgewood Middle School |
112 | Not in DB | |
|
High School
Highland Park High School |
113 | Not in DB | |
|
Alternate High School
Deerfield High School |
— | Not in DB | |
Property History
| DATE: | EVENT: | PRICE: | SOURCE: |
|---|---|---|---|
| 29 Jun, 2011 | Sold | $745,000 | MRED MLS |
| 15 Mar, 2011 | Under contract | $779,000 | MRED MLS |
| 4 Mar, 2011 | Listed for sale | $779,000 | MRED MLS |
| 30 Apr, 2019 | Sold | $575,000 | MRED MLS |
| 10 Mar, 2019 | Under contract | $599,000 | MRED MLS |
| — | Last price change | $649,000 | MRED MLS |
| 18 Sep, 2018 | Listed for sale | $659,000 | MRED MLS |
Room Specifics
Total Bedrooms: 6
Bedrooms Above Ground: 4
Bedrooms Below Ground: 2
Dimensions: —
Floor Type: Carpet
Dimensions: —
Floor Type: Carpet
Dimensions: —
Floor Type: Carpet
Dimensions: —
Floor Type: —
Dimensions: —
Floor Type: —
Full Bathrooms: 4
Bathroom Amenities: Whirlpool,Separate Shower,Double Sink
Bathroom in Basement: 1
Rooms: Kitchen,Bedroom 5,Bedroom 6,Foyer,Office,Recreation Room
Basement Description: Finished
Other Specifics
| 2 | |
| Concrete Perimeter | |
| Asphalt | |
| Deck | |
| Landscaped | |
| 88 X 206 X 64 X 112 | |
| Unfinished | |
| Full | |
| Hardwood Floors, First Floor Laundry | |
| Double Oven, Microwave, Dishwasher, Refrigerator, Washer, Dryer, Disposal | |
| Not in DB | |
| Street Lights, Street Paved | |
| — | |
| — | |
| Wood Burning, Gas Starter |
Tax History
| Year | Property Taxes |
|---|---|
| 2011 | $16,584 |
| 2019 | $19,678 |
Contact Agent
Nearby Similar Homes
Nearby Sold Comparables
Contact Agent
Listing Provided By
Coldwell Banker Residential

