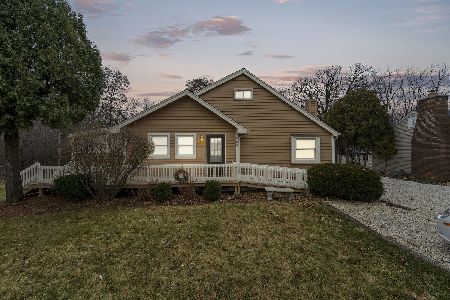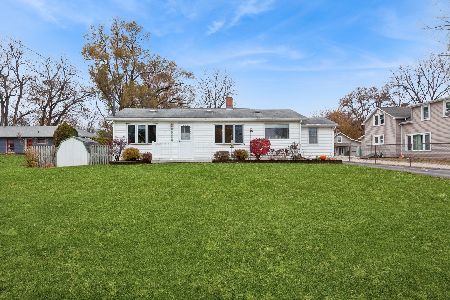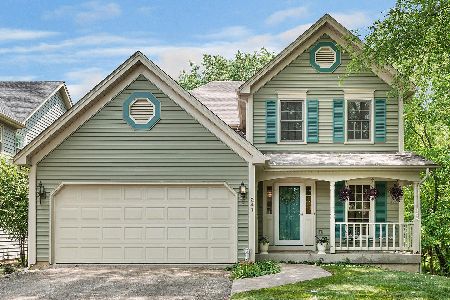169 Bates Street, Wheaton, Illinois 60187
$383,000
|
Sold
|
|
| Status: | Closed |
| Sqft: | 2,304 |
| Cost/Sqft: | $173 |
| Beds: | 4 |
| Baths: | 3 |
| Year Built: | 1992 |
| Property Taxes: | $8,142 |
| Days On Market: | 3482 |
| Lot Size: | 0,18 |
Description
Immaculate and meticulously maintained home with quality improvements throughout. Approx 3000 sq ft of living space. Gorgeous custom kitchen is finished with Thomasville maple cabinets, Silestone counters, Jenn-Air appliances, HW flooring, and a unique custom island topped with reclaimed bowling alley lanes. Relax in the large master en-suite with tray ceiling, HW floors, and the luxurious bath complete with whirlpool, separate shower, double vanity and new skylight. The inviting family room with cozy fireplace looks out to the large backyard adorned with lovely perennial gardens, an outdoor deck, and the charming custom shed with metal roof and reclaimed windows could double as a playhouse. The basement recreation room with microwave, mini fridge, wet bar is perfect for entertaining and there is plenty of storage too. Features: HW floors in all BRs, full kitchen remodel (2008), H.E. Lenox A/C and furnace (2014), slider, storm door and Anderson windows (2012-2014), washer/dryer (2015)
Property Specifics
| Single Family | |
| — | |
| Traditional | |
| 1992 | |
| Full | |
| — | |
| No | |
| 0.18 |
| Du Page | |
| — | |
| 0 / Not Applicable | |
| None | |
| Public | |
| Public Sewer | |
| 09288664 | |
| 0518301006 |
Nearby Schools
| NAME: | DISTRICT: | DISTANCE: | |
|---|---|---|---|
|
Grade School
Emerson Elementary School |
200 | — | |
|
Middle School
Monroe Middle School |
200 | Not in DB | |
|
High School
Wheaton North High School |
200 | Not in DB | |
Property History
| DATE: | EVENT: | PRICE: | SOURCE: |
|---|---|---|---|
| 31 Aug, 2016 | Sold | $383,000 | MRED MLS |
| 18 Jul, 2016 | Under contract | $399,000 | MRED MLS |
| 15 Jul, 2016 | Listed for sale | $399,000 | MRED MLS |
Room Specifics
Total Bedrooms: 4
Bedrooms Above Ground: 4
Bedrooms Below Ground: 0
Dimensions: —
Floor Type: Hardwood
Dimensions: —
Floor Type: Hardwood
Dimensions: —
Floor Type: Hardwood
Full Bathrooms: 3
Bathroom Amenities: Whirlpool,Separate Shower,Double Sink
Bathroom in Basement: 0
Rooms: Recreation Room,Workshop,Eating Area,Utility Room-Lower Level,Walk In Closet
Basement Description: Partially Finished
Other Specifics
| 2 | |
| — | |
| Asphalt | |
| Deck | |
| Cul-De-Sac,Fenced Yard,Landscaped | |
| 50 X 160 | |
| Unfinished | |
| Full | |
| Skylight(s), Bar-Wet, Hardwood Floors, First Floor Laundry | |
| Range, Microwave, Dishwasher, Bar Fridge, Washer, Dryer, Disposal | |
| Not in DB | |
| Street Paved | |
| — | |
| — | |
| Gas Log, Gas Starter |
Tax History
| Year | Property Taxes |
|---|---|
| 2016 | $8,142 |
Contact Agent
Nearby Similar Homes
Nearby Sold Comparables
Contact Agent
Listing Provided By
Baird & Warner






