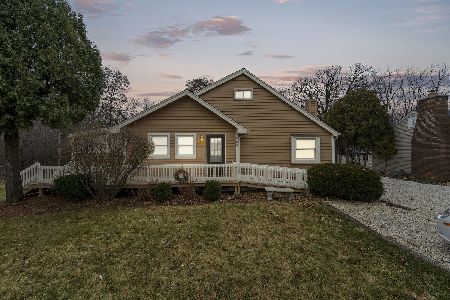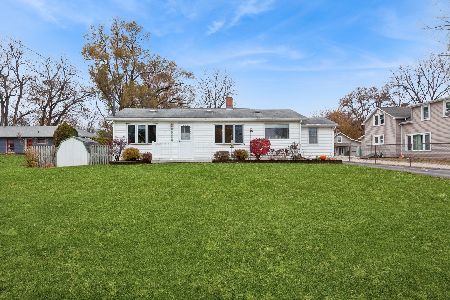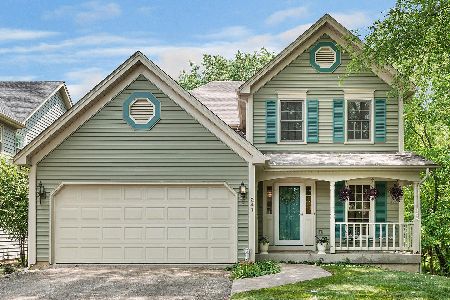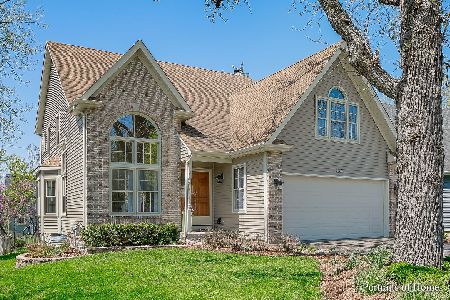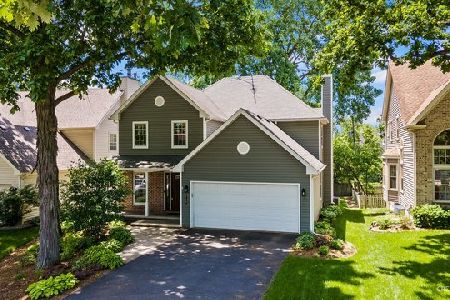231 Bates Street, Wheaton, Illinois 60187
$330,000
|
Sold
|
|
| Status: | Closed |
| Sqft: | 2,198 |
| Cost/Sqft: | $157 |
| Beds: | 4 |
| Baths: | 3 |
| Year Built: | 1991 |
| Property Taxes: | $9,008 |
| Days On Market: | 2888 |
| Lot Size: | 0,18 |
Description
Wonderful opportunity for those looking for a 2-story in Wheaton North High School District at an affordable price. Great floor plan with open living/dining room. You will love the large kitchen - it has a double pantry, table space, newer laminate floor plus french door and windows overlooking the fenced yard and 27 x 18 deck. The SS refrigerator & dishwasher are less than 4 months old - plus there is a built-in SS microwave. The fireplace is the focal point for the family room - picture your treasures on the mantle. Upstairs are 4 spacious bedrooms. The 19 x 12 master has an en suite with separate shower, Jacuzzi tub, double vanity and skylight. The other 3 BR's all have large closets. Basement offers a rec room and all the storage you would want. This home needs some TLC - needs painting & carpet and minor repairs. Transferable U.S. Water Proof warranty included. Home being sold "as is"! Near stores, dining, schools & Metra!
Property Specifics
| Single Family | |
| — | |
| Traditional | |
| 1991 | |
| Full | |
| 2 STORY | |
| No | |
| 0.18 |
| Du Page | |
| — | |
| 0 / Not Applicable | |
| None | |
| Lake Michigan | |
| Public Sewer | |
| 09872484 | |
| 0518301008 |
Nearby Schools
| NAME: | DISTRICT: | DISTANCE: | |
|---|---|---|---|
|
Grade School
Emerson Elementary School |
200 | — | |
|
Middle School
Monroe Middle School |
200 | Not in DB | |
|
High School
Wheaton North High School |
200 | Not in DB | |
Property History
| DATE: | EVENT: | PRICE: | SOURCE: |
|---|---|---|---|
| 2 Apr, 2018 | Sold | $330,000 | MRED MLS |
| 14 Mar, 2018 | Under contract | $345,000 | MRED MLS |
| 1 Mar, 2018 | Listed for sale | $345,000 | MRED MLS |
| 14 Dec, 2018 | Sold | $422,500 | MRED MLS |
| 17 Oct, 2018 | Under contract | $435,000 | MRED MLS |
| — | Last price change | $449,500 | MRED MLS |
| 27 Aug, 2018 | Listed for sale | $449,500 | MRED MLS |
Room Specifics
Total Bedrooms: 4
Bedrooms Above Ground: 4
Bedrooms Below Ground: 0
Dimensions: —
Floor Type: Carpet
Dimensions: —
Floor Type: Carpet
Dimensions: —
Floor Type: Carpet
Full Bathrooms: 3
Bathroom Amenities: Separate Shower,Double Sink,Garden Tub
Bathroom in Basement: 0
Rooms: Walk In Closet,Deck,Recreation Room,Storage
Basement Description: Partially Finished
Other Specifics
| 2 | |
| — | |
| Asphalt | |
| Deck, Storms/Screens | |
| Fenced Yard | |
| 50 X 160 | |
| — | |
| Full | |
| Skylight(s), Wood Laminate Floors | |
| Range, Microwave, Dishwasher, Refrigerator, Washer, Dryer, Disposal | |
| Not in DB | |
| Sidewalks, Street Lights, Street Paved | |
| — | |
| — | |
| Gas Starter |
Tax History
| Year | Property Taxes |
|---|---|
| 2018 | $9,008 |
| 2018 | $9,129 |
Contact Agent
Nearby Similar Homes
Nearby Sold Comparables
Contact Agent
Listing Provided By
RE/MAX Suburban

