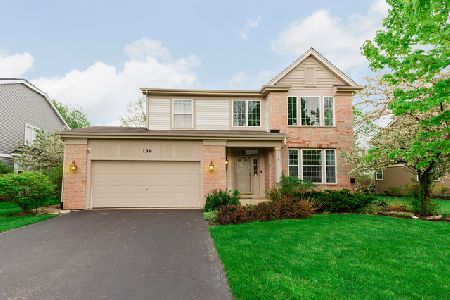169 Montclair Drive, Cary, Illinois 60013
$305,000
|
Sold
|
|
| Status: | Closed |
| Sqft: | 3,073 |
| Cost/Sqft: | $99 |
| Beds: | 4 |
| Baths: | 4 |
| Year Built: | 2001 |
| Property Taxes: | $11,633 |
| Days On Market: | 2801 |
| Lot Size: | 0,26 |
Description
This Original Owner home has been lovingly cared for and is ready for a new buyer! Over 3000 square feet PLUS a finished basement for room to roam! First floor FULL bath off of office/5th bedroom! Many of the expensive big ticket items have been taken care of over the past 5 years including roof (3 years) , siding (5 years) , A/C ( 2 years ), and water heater (1 year) !! From the moment you walk in you are greeted by a grand 2 story living room that leads into dining area. The kitchen is open to the family room and has a fireplace. For added convenience there is a first floor office/den! Upstairs you will find 4 large bedrooms, the master suite is HUGE!! The finished basement offers a large rec area 31x22 and an exercise room to get your fitness on! This premium lot backs up to open area near parks and walking/bike trails! Come out and see it today!
Property Specifics
| Single Family | |
| — | |
| — | |
| 2001 | |
| Full | |
| WINDSOR | |
| No | |
| 0.26 |
| Mc Henry | |
| Cambria | |
| 0 / Not Applicable | |
| None | |
| Public | |
| Public Sewer | |
| 09961389 | |
| 1915276010 |
Nearby Schools
| NAME: | DISTRICT: | DISTANCE: | |
|---|---|---|---|
|
Grade School
Canterbury Elementary School |
47 | — | |
|
Middle School
Hannah Beardsley Middle School |
47 | Not in DB | |
|
High School
Prairie Ridge High School |
155 | Not in DB | |
Property History
| DATE: | EVENT: | PRICE: | SOURCE: |
|---|---|---|---|
| 13 Nov, 2018 | Sold | $305,000 | MRED MLS |
| 15 Oct, 2018 | Under contract | $304,900 | MRED MLS |
| — | Last price change | $307,880 | MRED MLS |
| 24 May, 2018 | Listed for sale | $315,000 | MRED MLS |
Room Specifics
Total Bedrooms: 4
Bedrooms Above Ground: 4
Bedrooms Below Ground: 0
Dimensions: —
Floor Type: Carpet
Dimensions: —
Floor Type: Carpet
Dimensions: —
Floor Type: Carpet
Full Bathrooms: 4
Bathroom Amenities: Separate Shower,Double Sink
Bathroom in Basement: 1
Rooms: Office,Recreation Room,Exercise Room
Basement Description: Finished
Other Specifics
| 3 | |
| Concrete Perimeter | |
| Asphalt | |
| — | |
| — | |
| 10890 | |
| — | |
| Full | |
| First Floor Laundry, First Floor Full Bath | |
| Range, Microwave, Dishwasher, Refrigerator, Bar Fridge, Washer, Dryer, Disposal | |
| Not in DB | |
| Sidewalks, Street Paved | |
| — | |
| — | |
| Wood Burning |
Tax History
| Year | Property Taxes |
|---|---|
| 2018 | $11,633 |
Contact Agent
Nearby Similar Homes
Nearby Sold Comparables
Contact Agent
Listing Provided By
Executive Realty Group LLC









