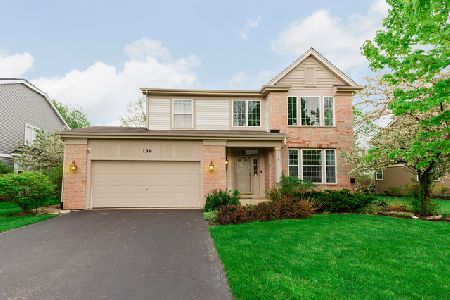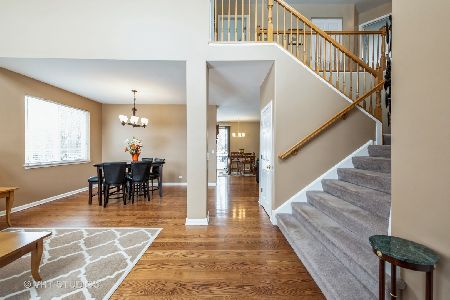139 Montclair Drive, Cary, Illinois 60013
$274,000
|
Sold
|
|
| Status: | Closed |
| Sqft: | 2,430 |
| Cost/Sqft: | $115 |
| Beds: | 4 |
| Baths: | 3 |
| Year Built: | 2002 |
| Property Taxes: | $10,360 |
| Days On Market: | 2732 |
| Lot Size: | 0,25 |
Description
AWESOME LOCATION!!! NO NEIGHBORS BEHIND YOU!! Backs to a Tree Lined Yard, Walking Trails and a Fenced in Dog Park. Home Offers 4 Bedrooms, 2 1/2 Baths with one almost finished in the Basement (needs your finishing touches). Main Floor has Brazilian Cherry HW FLOORS! The 2 Story Living Room and Dining Area are separated by Pillars giving this the WOW factor!! Most of this home has been freshly painted, has white trim and doors, Powder Room has been remodeled, Kitchen has White Cabinets, center ISLAND and BRAND NEW SS Stove, Refrigerator and Microwave. Master Suite has Cathedral Ceiling, Walk in Closet and Full Master Bath with Double Sinks, Soaker Tub and Separate Shower. The Basement is Partially Finished - this will be easy to complete and you will have a great Rec Room and another Bath. Close to the Cary Train Station for the Commuters!! ~~~HWA 13 Month Home Warranty~~~~
Property Specifics
| Single Family | |
| — | |
| Colonial | |
| 2002 | |
| Full | |
| REDFORD | |
| No | |
| 0.25 |
| Mc Henry | |
| Cambria | |
| 0 / Not Applicable | |
| None | |
| Public | |
| Public Sewer | |
| 10039737 | |
| 1915276007 |
Nearby Schools
| NAME: | DISTRICT: | DISTANCE: | |
|---|---|---|---|
|
Grade School
Canterbury Elementary School |
47 | — | |
|
Middle School
Hannah Beardsley Middle School |
47 | Not in DB | |
|
High School
Prairie Ridge High School |
155 | Not in DB | |
Property History
| DATE: | EVENT: | PRICE: | SOURCE: |
|---|---|---|---|
| 21 Sep, 2018 | Sold | $274,000 | MRED MLS |
| 25 Aug, 2018 | Under contract | $280,000 | MRED MLS |
| 1 Aug, 2018 | Listed for sale | $280,000 | MRED MLS |
| 9 Jul, 2020 | Sold | $289,900 | MRED MLS |
| 22 May, 2020 | Under contract | $289,900 | MRED MLS |
| 19 May, 2020 | Listed for sale | $289,900 | MRED MLS |
Room Specifics
Total Bedrooms: 4
Bedrooms Above Ground: 4
Bedrooms Below Ground: 0
Dimensions: —
Floor Type: Carpet
Dimensions: —
Floor Type: Carpet
Dimensions: —
Floor Type: Carpet
Full Bathrooms: 3
Bathroom Amenities: —
Bathroom in Basement: 0
Rooms: Recreation Room
Basement Description: Partially Finished
Other Specifics
| 2 | |
| Concrete Perimeter | |
| Asphalt | |
| Patio | |
| Nature Preserve Adjacent | |
| 73 X 150 | |
| — | |
| Full | |
| Vaulted/Cathedral Ceilings, Hardwood Floors, First Floor Laundry | |
| Range, Microwave, Dishwasher, Refrigerator, Washer, Dryer | |
| Not in DB | |
| Sidewalks, Street Lights, Street Paved | |
| — | |
| — | |
| — |
Tax History
| Year | Property Taxes |
|---|---|
| 2018 | $10,360 |
| 2020 | $10,710 |
Contact Agent
Nearby Similar Homes
Nearby Sold Comparables
Contact Agent
Listing Provided By
Baird & Warner Real Estate







