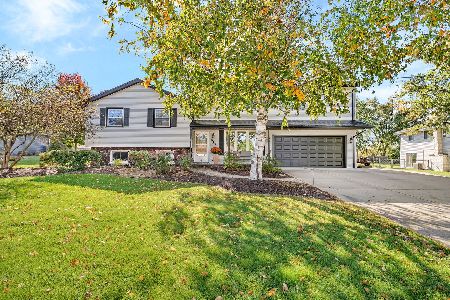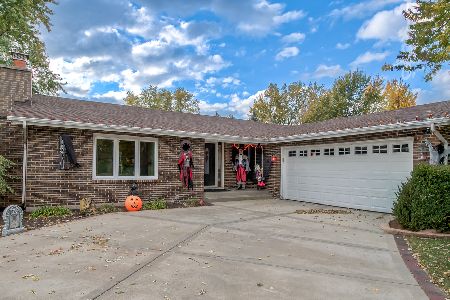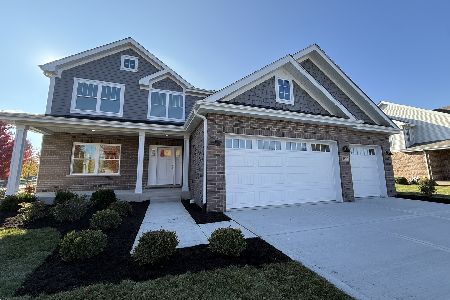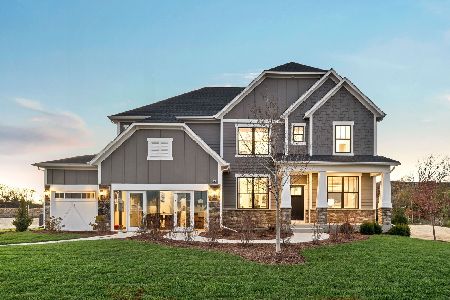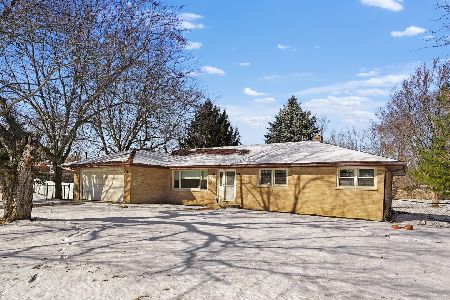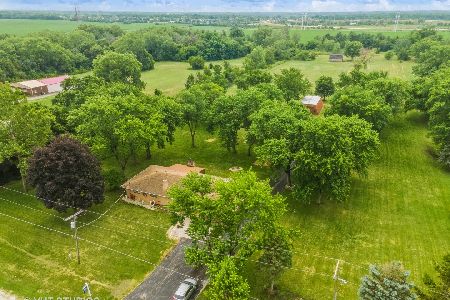1690 Edmonds Avenue, New Lenox, Illinois 60451
$490,000
|
Sold
|
|
| Status: | Closed |
| Sqft: | 3,176 |
| Cost/Sqft: | $157 |
| Beds: | 3 |
| Baths: | 4 |
| Year Built: | 2004 |
| Property Taxes: | $12,585 |
| Days On Market: | 1280 |
| Lot Size: | 0,00 |
Description
Original owners downsizing allows you the opportunity to own this incredible custom-built home in a fantastic New Lenox subdivision! Nestled on a HUGE corner lot, this two-story home has been meticulously maintained and can now be yours! Imagine coming home after a long day and relaxing in your beautifully built fully enclosed gazebo, then taking a few steps and jumping in your hot tub! Inside you'll find a stunning 2-story foyer and a huge open floor plan from the family room into the kitchen/dining area. The kitchen has granite countertops, breakfast bar, built-in desk, large pantry, and bay window eating area. Family room contains a remote-controlled brick gas fireplace. You also have a main level laundry room, den, formal dining room and powder room. There are 3 oversized bedrooms with walk-in closets located upstairs and a fourth bedroom in the finished basement. Master bedroom suite is amazing with vaulted ceilings in bedroom and bath, whirlpool tub, double bowl sinks, separate shower and linen closet. 2nd level also contains another full bathroom and a beautiful loft area with a vaulted ceiling and plenty of natural light. There is a huge living/rec room in the basement with an exercise room, storage area and a full bath. This home has multiple upgrades and unique features throughout including all lighting fixtures, six-panel solid oak doors, 6" baseboards, modular ceramic tile, hardwood flooring, oversized cabinets, custom blinds, whole-house intercom/music system and central vac. Check out the professionally landscaped exterior with sprinkler system and exterior lighting. Enjoy your coffee on the covered front porch. The 3-car attached garage is heated, has epoxy flooring and custom cabinets. Backyard also contains a dual natural gas grill hookup and large concrete patio for entertaining. NEW ROOF in 2018, professionally maintained dual HVAC w/ air scrubber, natural gas generator so you never lose power again, newer AC units and hot water heater. You absolutely must see what this home has to offer as well as its desirable location that is minutes from terrific schools, highway access, shopping and Silver Cross Hospital.
Property Specifics
| Single Family | |
| — | |
| — | |
| 2004 | |
| — | |
| — | |
| No | |
| — |
| Will | |
| — | |
| — / Not Applicable | |
| — | |
| — | |
| — | |
| 11470269 | |
| 1508102090010000 |
Nearby Schools
| NAME: | DISTRICT: | DISTANCE: | |
|---|---|---|---|
|
Grade School
Haines Elementary School |
122 | — | |
|
High School
Lincoln-way West High School |
210 | Not in DB | |
Property History
| DATE: | EVENT: | PRICE: | SOURCE: |
|---|---|---|---|
| 22 Sep, 2022 | Sold | $490,000 | MRED MLS |
| 1 Aug, 2022 | Under contract | $499,900 | MRED MLS |
| 21 Jul, 2022 | Listed for sale | $499,900 | MRED MLS |
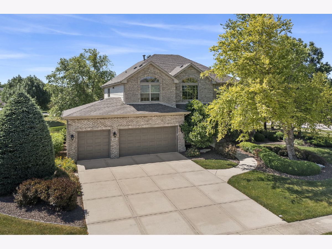
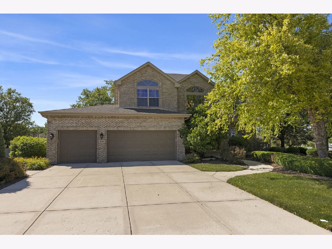
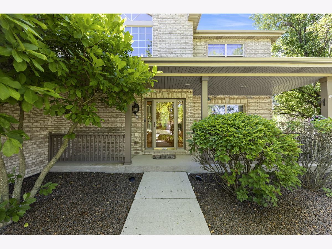
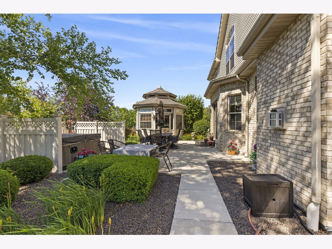
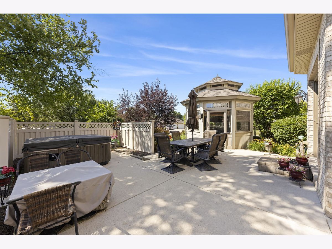
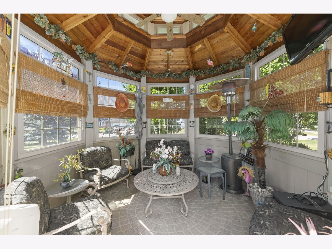
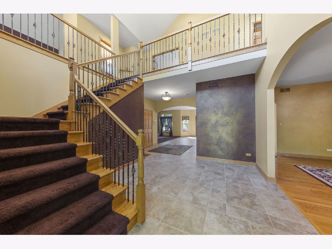
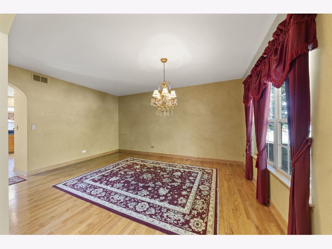
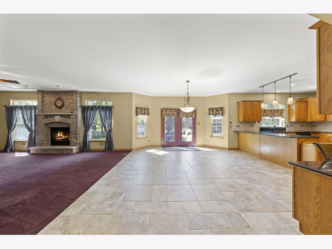
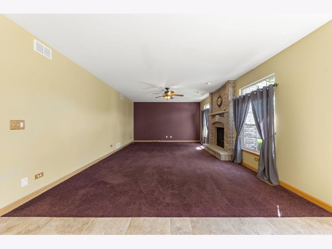
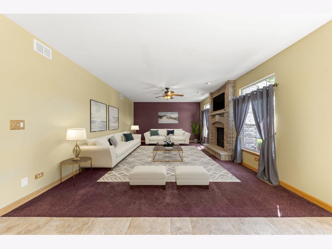
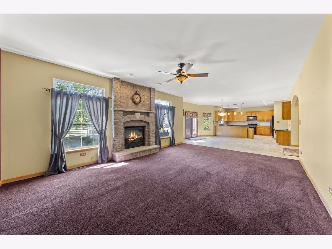
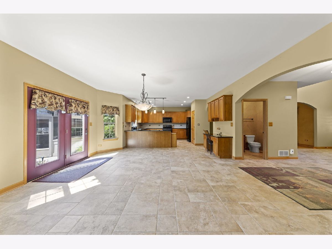
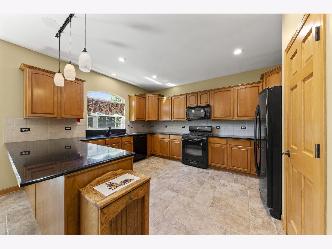
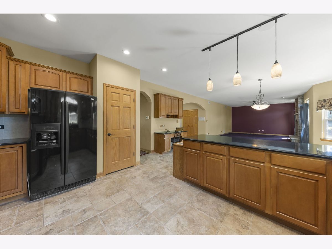
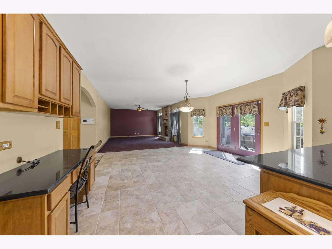
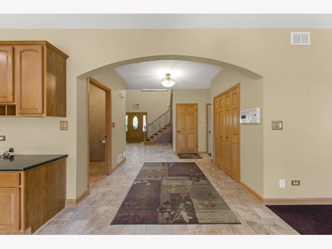
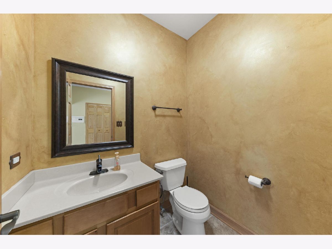
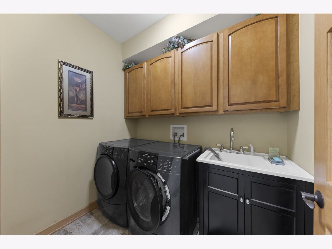
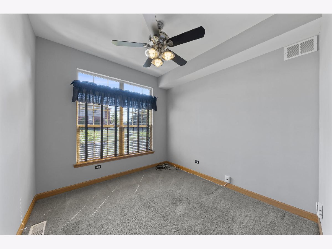
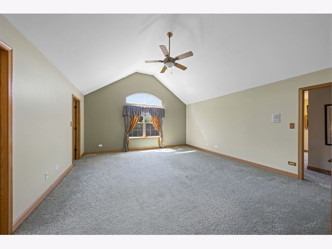
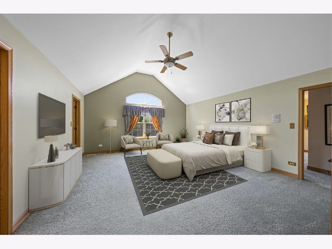
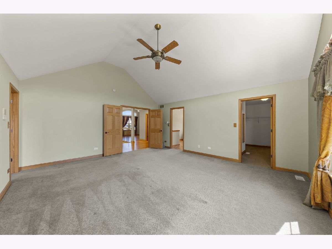
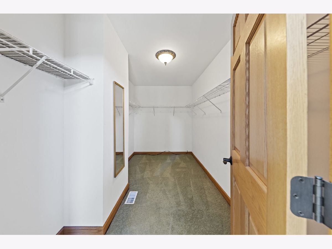
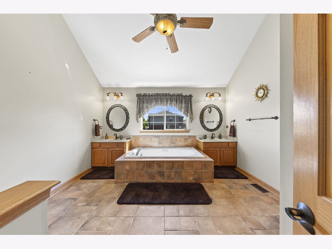
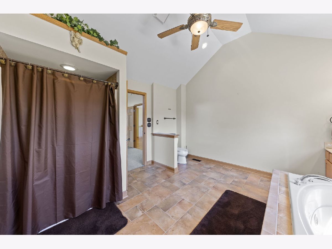
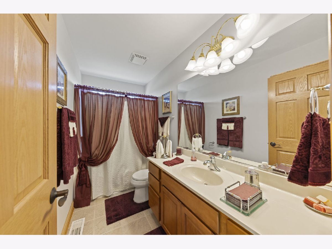
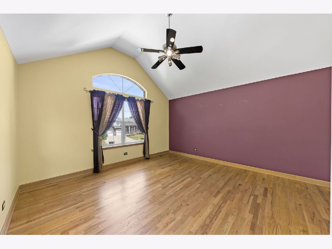
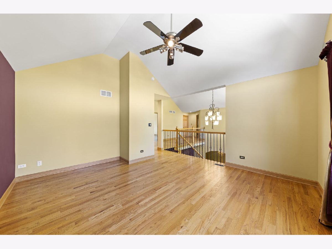
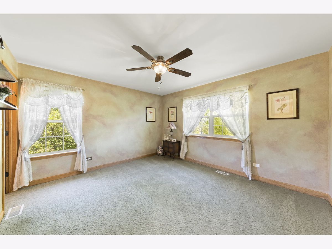
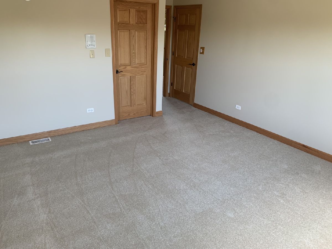
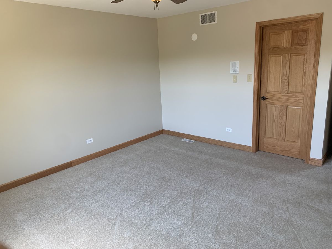
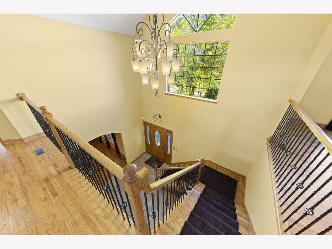
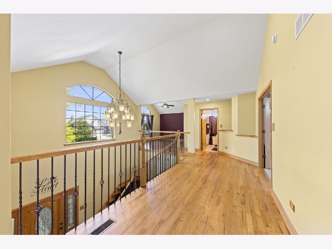
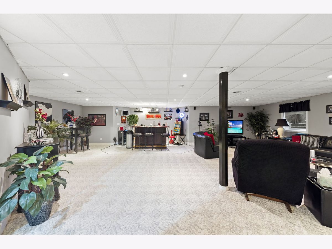
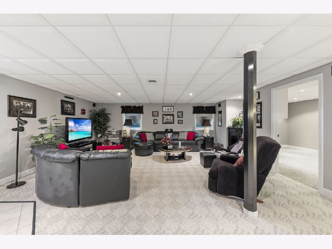
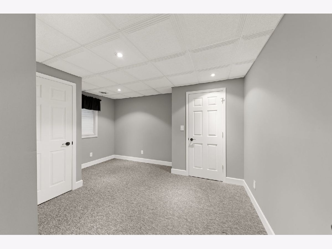
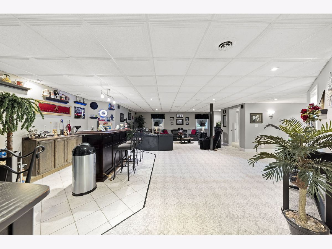
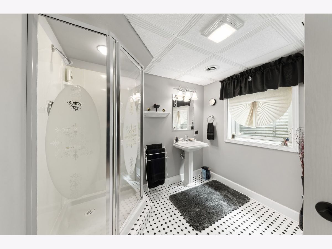
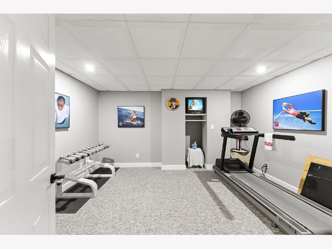
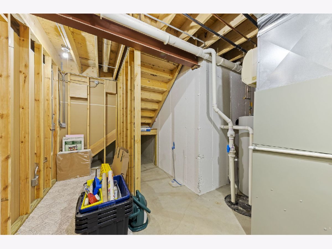
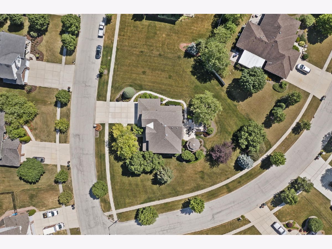
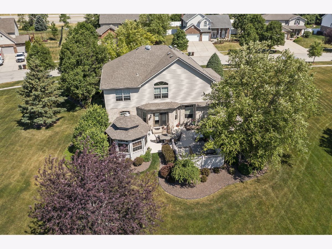
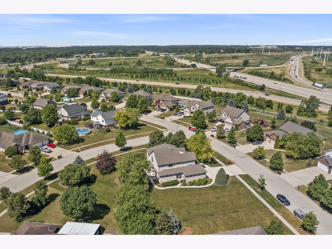
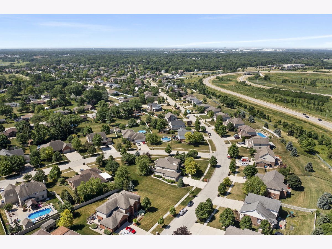
Room Specifics
Total Bedrooms: 4
Bedrooms Above Ground: 3
Bedrooms Below Ground: 1
Dimensions: —
Floor Type: —
Dimensions: —
Floor Type: —
Dimensions: —
Floor Type: —
Full Bathrooms: 4
Bathroom Amenities: Whirlpool,Separate Shower,Soaking Tub
Bathroom in Basement: 1
Rooms: —
Basement Description: Finished,Rec/Family Area
Other Specifics
| 3.5 | |
| — | |
| Concrete | |
| — | |
| — | |
| 26874 | |
| — | |
| — | |
| — | |
| — | |
| Not in DB | |
| — | |
| — | |
| — | |
| — |
Tax History
| Year | Property Taxes |
|---|---|
| 2022 | $12,585 |
Contact Agent
Nearby Similar Homes
Nearby Sold Comparables
Contact Agent
Listing Provided By
Keller Williams Preferred Rlty

