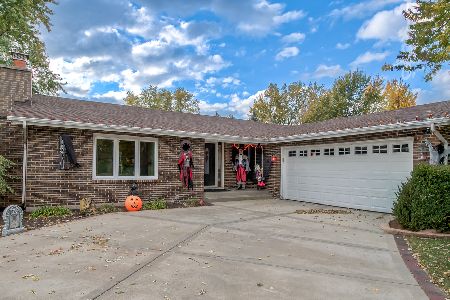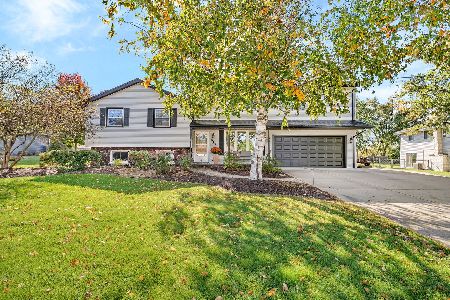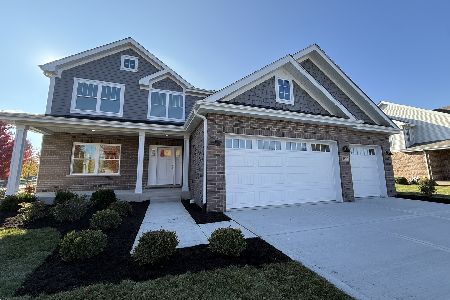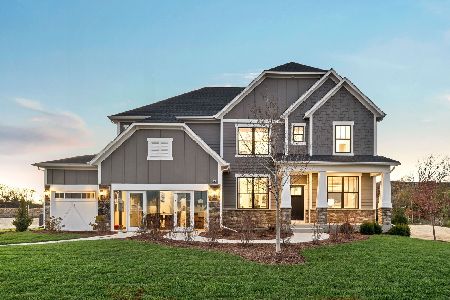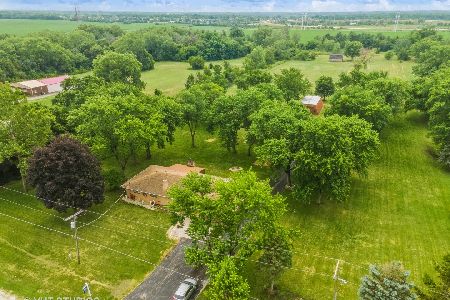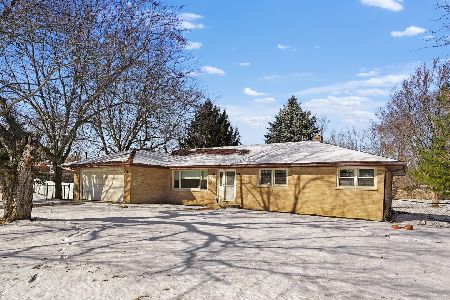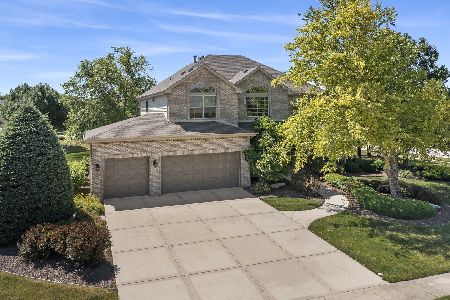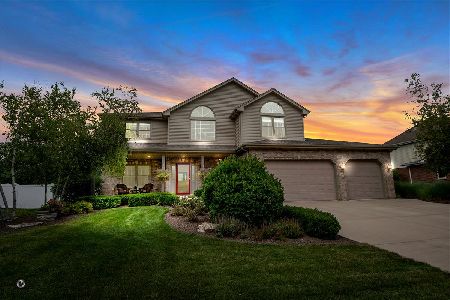1701 Edmonds Avenue, New Lenox, Illinois 60451
$308,500
|
Sold
|
|
| Status: | Closed |
| Sqft: | 2,963 |
| Cost/Sqft: | $111 |
| Beds: | 4 |
| Baths: | 3 |
| Year Built: | 2006 |
| Property Taxes: | $8,836 |
| Days On Market: | 4552 |
| Lot Size: | 0,00 |
Description
Great buy in highly sought after Walker Country Estates! Attention to detail throughout w/ open split staircase, bay window, stone fireplace, tray ceilings in dining rm, living rm and master. Open concept makes for easy entertaining. First fl den can be used as office. Hardwood throughout 1st floor. Master BR has luxury bath and walk in closet. Full basement w/ rough in. 3 car garage. District 210 schools.
Property Specifics
| Single Family | |
| — | |
| Traditional | |
| 2006 | |
| Full | |
| — | |
| No | |
| — |
| Will | |
| Walker Country Estates | |
| 0 / Not Applicable | |
| None | |
| Lake Michigan | |
| Public Sewer | |
| 08412745 | |
| 1508102080200000 |
Nearby Schools
| NAME: | DISTRICT: | DISTANCE: | |
|---|---|---|---|
|
Grade School
Haines Elementary School |
122 | — | |
|
Middle School
Liberty Junior High School |
122 | Not in DB | |
|
High School
Lincoln-way West High School |
210 | Not in DB | |
|
Alternate Elementary School
Oster-oakview Middle School |
— | Not in DB | |
Property History
| DATE: | EVENT: | PRICE: | SOURCE: |
|---|---|---|---|
| 31 Mar, 2009 | Sold | $291,000 | MRED MLS |
| 17 Feb, 2009 | Under contract | $299,900 | MRED MLS |
| — | Last price change | $306,900 | MRED MLS |
| 21 Dec, 2008 | Listed for sale | $316,900 | MRED MLS |
| 27 Sep, 2013 | Sold | $308,500 | MRED MLS |
| 17 Aug, 2013 | Under contract | $329,000 | MRED MLS |
| 5 Aug, 2013 | Listed for sale | $329,000 | MRED MLS |
Room Specifics
Total Bedrooms: 4
Bedrooms Above Ground: 4
Bedrooms Below Ground: 0
Dimensions: —
Floor Type: Carpet
Dimensions: —
Floor Type: Carpet
Dimensions: —
Floor Type: Carpet
Full Bathrooms: 3
Bathroom Amenities: Whirlpool,Separate Shower,Double Sink,Full Body Spray Shower
Bathroom in Basement: 0
Rooms: Den
Basement Description: Unfinished,Bathroom Rough-In
Other Specifics
| 3 | |
| Concrete Perimeter | |
| Concrete | |
| Porch, Brick Paver Patio, Storms/Screens | |
| — | |
| 91X204X103X203 | |
| Full | |
| Full | |
| Vaulted/Cathedral Ceilings, Hardwood Floors, First Floor Laundry | |
| Range, Microwave, Dishwasher, Refrigerator, Washer, Dryer, Disposal, Stainless Steel Appliance(s) | |
| Not in DB | |
| Sidewalks, Street Lights, Street Paved | |
| — | |
| — | |
| Wood Burning, Gas Starter |
Tax History
| Year | Property Taxes |
|---|---|
| 2009 | $7,930 |
| 2013 | $8,836 |
Contact Agent
Nearby Similar Homes
Nearby Sold Comparables
Contact Agent
Listing Provided By
Charles Rutenberg Realty of IL

