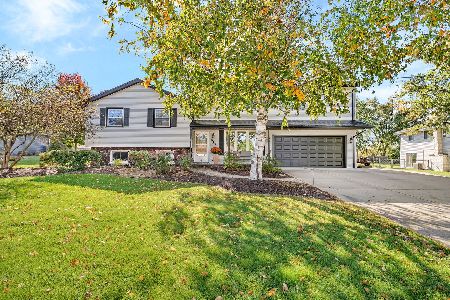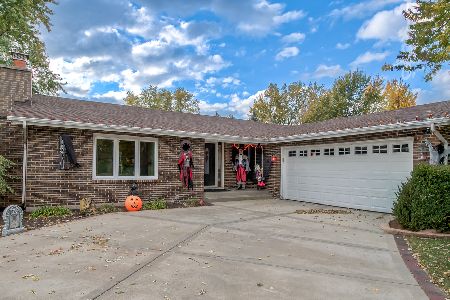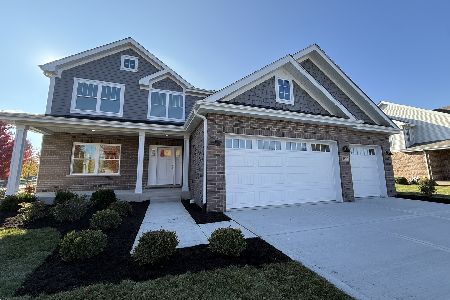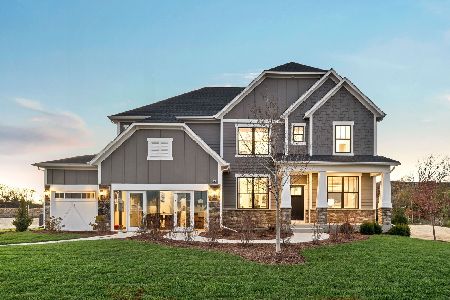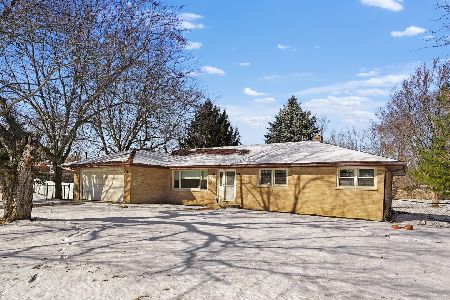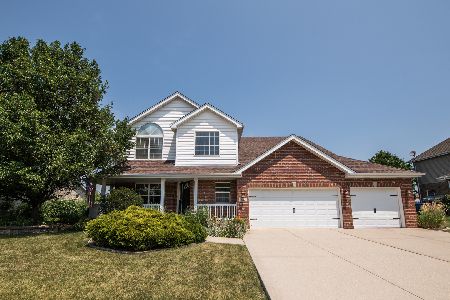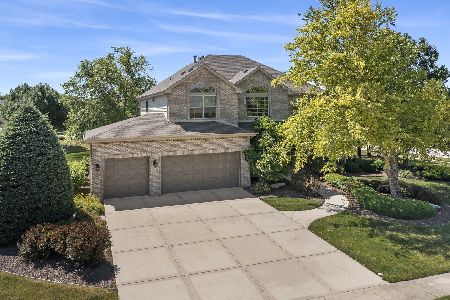765 Stirrup Lane, New Lenox, Illinois 60451
$419,550
|
Sold
|
|
| Status: | Closed |
| Sqft: | 4,285 |
| Cost/Sqft: | $97 |
| Beds: | 4 |
| Baths: | 4 |
| Year Built: | 2003 |
| Property Taxes: | $10,897 |
| Days On Market: | 2386 |
| Lot Size: | 0,31 |
Description
Owner is relocating and motivated! Welcome to this goergous fully remodeled Home! offering 5 beds/3.1baths and a great floor plan to accommodate today's buyer. The 2-story foyer welcomes you with gleaming hardwood floors, a grand living room with marble floors guaranteed to impress you! Dinning room offers plenty of space for entertaining with a walk through to the kitchen. The kitchen features granite counter tops, SS appliances and a spacious breakfast area leading to the family room with a fireplace and large windows for plenty of natural light. The main floor also features laundry/mud room accessible to the 3-Car garage and the backyard. The master bedroom on the second floor includes a beautiful bath with a large walk-in closet, in addition to 3 other large bedrooms. The full basement with an extra bedroom, a full bath, plenty of space makes this home complete! A paved patio, beautiful backyard, spacious storage shed and so much more! ( taxes don't reflect exemption).
Property Specifics
| Single Family | |
| — | |
| — | |
| 2003 | |
| Full | |
| — | |
| No | |
| 0.31 |
| Will | |
| — | |
| 0 / Not Applicable | |
| None | |
| Lake Michigan | |
| Public Sewer | |
| 10447678 | |
| 1508102090030000 |
Property History
| DATE: | EVENT: | PRICE: | SOURCE: |
|---|---|---|---|
| 14 Nov, 2018 | Sold | $316,050 | MRED MLS |
| 3 Aug, 2018 | Under contract | $333,100 | MRED MLS |
| — | Last price change | $333,100 | MRED MLS |
| 25 Jul, 2018 | Listed for sale | $333,100 | MRED MLS |
| 25 Oct, 2019 | Sold | $419,550 | MRED MLS |
| 9 Sep, 2019 | Under contract | $414,500 | MRED MLS |
| — | Last price change | $419,900 | MRED MLS |
| 11 Jul, 2019 | Listed for sale | $424,900 | MRED MLS |
Room Specifics
Total Bedrooms: 5
Bedrooms Above Ground: 4
Bedrooms Below Ground: 1
Dimensions: —
Floor Type: Carpet
Dimensions: —
Floor Type: Carpet
Dimensions: —
Floor Type: Carpet
Dimensions: —
Floor Type: —
Full Bathrooms: 4
Bathroom Amenities: —
Bathroom in Basement: 1
Rooms: Bedroom 5
Basement Description: Finished
Other Specifics
| 3 | |
| — | |
| Concrete | |
| — | |
| — | |
| 13452 | |
| — | |
| Full | |
| Hardwood Floors, Walk-In Closet(s) | |
| Range, Microwave, Dishwasher, Refrigerator, Washer, Dryer, Stainless Steel Appliance(s) | |
| Not in DB | |
| Sidewalks, Street Lights | |
| — | |
| — | |
| Wood Burning, Gas Starter |
Tax History
| Year | Property Taxes |
|---|---|
| 2018 | $10,897 |
Contact Agent
Nearby Similar Homes
Nearby Sold Comparables
Contact Agent
Listing Provided By
Coldwell Banker The Real Estate Group

