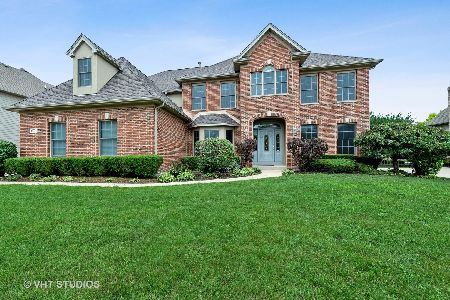1690 Stone Ridge Lane, Algonquin, Illinois 60102
$520,000
|
Sold
|
|
| Status: | Closed |
| Sqft: | 3,332 |
| Cost/Sqft: | $150 |
| Beds: | 5 |
| Baths: | 4 |
| Year Built: | 2000 |
| Property Taxes: | $10,334 |
| Days On Market: | 1708 |
| Lot Size: | 0,27 |
Description
Welcome home to one of Algonquin's most sought after subdivision!! Better than New, this recently remodeled 2 story is not your standard cookie cutter home! Once you walk in, you will be amazed at both the quality and size at a fraction of the new build cost! With 5 bedrooms and 4 full baths, this is a Must See! Main level consists of two story Open layout Living Room with custom chandelier and modern electric fireplace. Spacious Kitchen that a chef would envy was remodeled at a cost of $100k with custom cabinets with crown moulding, granite counters, dual chef's oven, two toned island cabinets with cooktop and breakfast bar! Large Dining Room with Butlers Pantry, wainscoting, tray ceiling and medallion lighting! 5th bedroom with full bath great for an in law on the main level. Living Room/Office with loads of natural light and electric fireplace. Upstairs consist of your very own Master Retreat with Vaulted Ceilings, hardwood flooring, see thru fireplace which opens to the large master bathroom. This remodeled Master Closet is a can't miss with over $40k in custom shelving and 2nd floor laundry room! Three other spacious bedrooms and 2 full baths complete the 2nd level. Partially finished Basement has a Recreation room for all to hang out, theater room and personal exercise Room along with Bathroom Rough in. The Smith Machine and Pool Table are staying with the house! With another $40k put into the remodeled Backyard is perfect for even the fussiest of buyers. With an expansive stone paver patio, outdoor kitchen and grill, added pergola, and outdoor fireplace with privacy landscape, welcome 2021 Summer with a bang! Too much to list in updates but well over $345k in updates the past 10 years from new windows, siding, gutters, flooring, AC, furnace, Roof. etc. This wont last long!!
Property Specifics
| Single Family | |
| — | |
| Traditional | |
| 2000 | |
| Full | |
| — | |
| No | |
| 0.27 |
| Kane | |
| — | |
| 200 / Annual | |
| — | |
| Lake Michigan | |
| Public Sewer | |
| 11082905 | |
| 0305426004 |
Nearby Schools
| NAME: | DISTRICT: | DISTANCE: | |
|---|---|---|---|
|
Grade School
Westfield Community School |
300 | — | |
|
Middle School
Westfield Community School |
300 | Not in DB | |
|
High School
H D Jacobs High School |
300 | Not in DB | |
Property History
| DATE: | EVENT: | PRICE: | SOURCE: |
|---|---|---|---|
| 1 Jul, 2021 | Sold | $520,000 | MRED MLS |
| 21 May, 2021 | Under contract | $500,000 | MRED MLS |
| 19 May, 2021 | Listed for sale | $500,000 | MRED MLS |
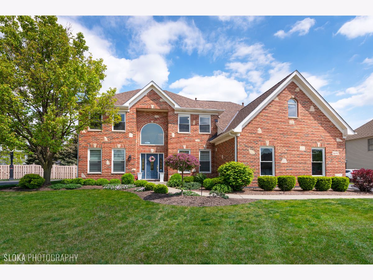
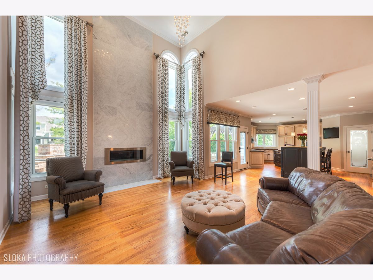
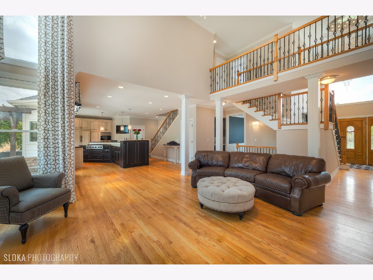
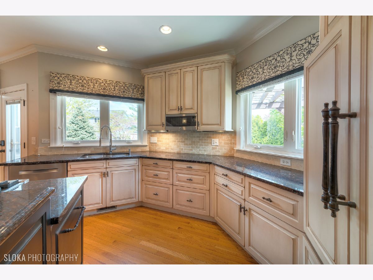
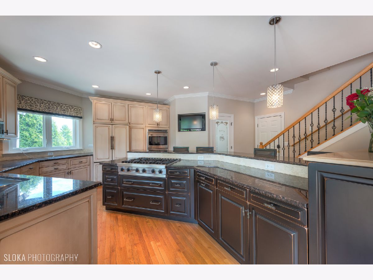
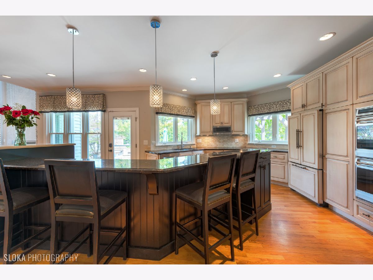
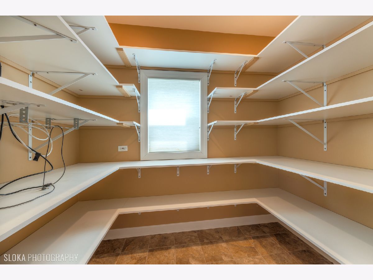
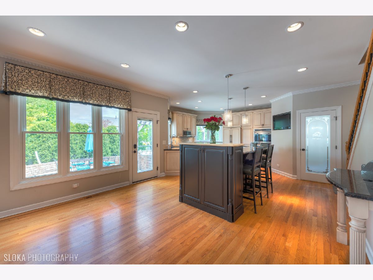
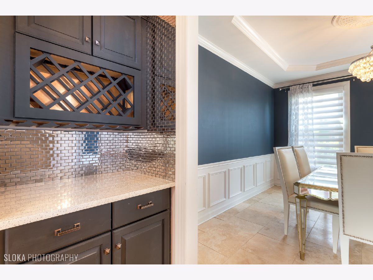
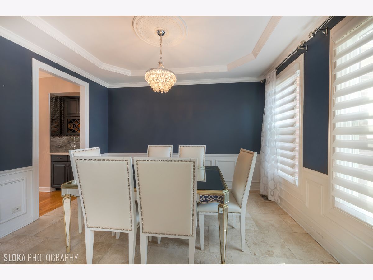
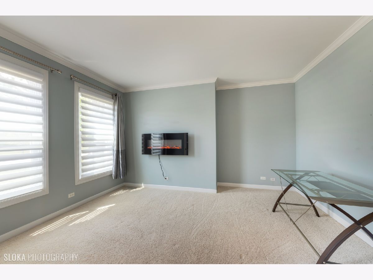
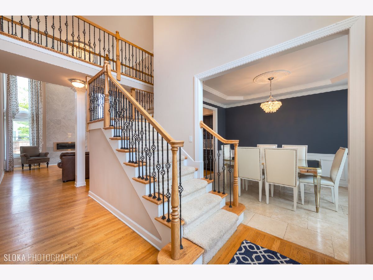
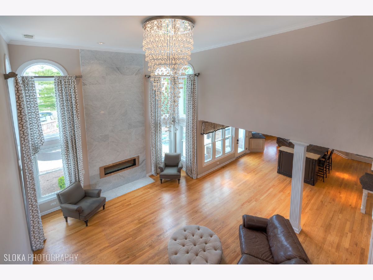
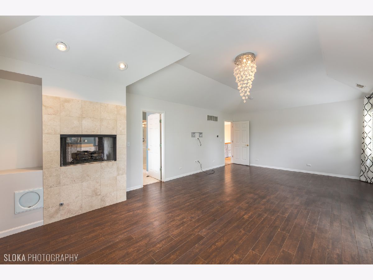
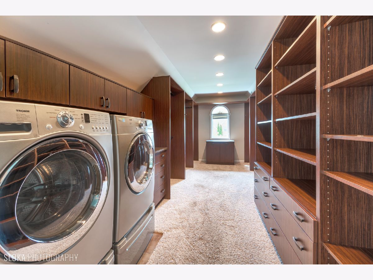
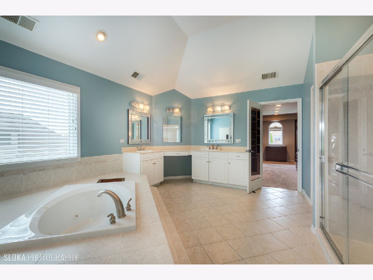
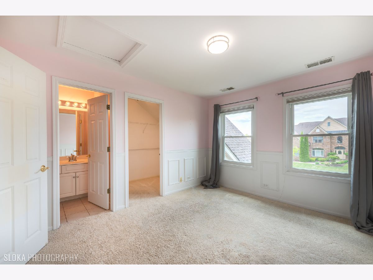
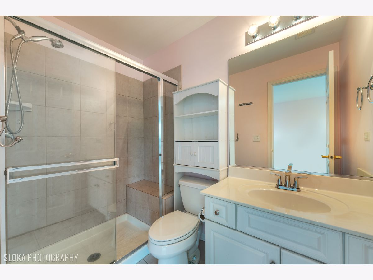
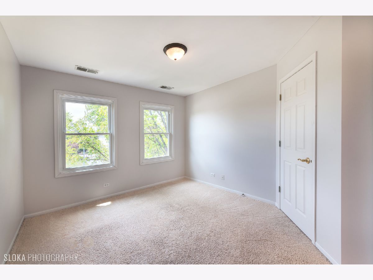
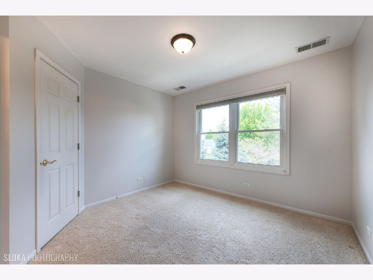
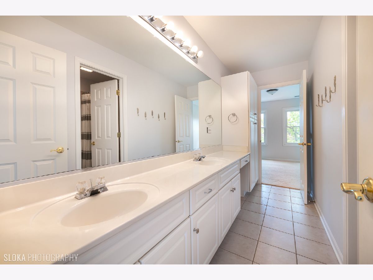
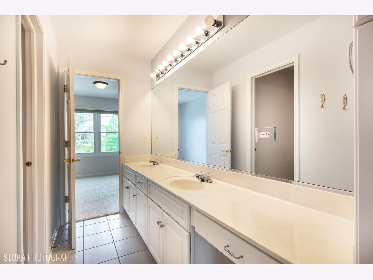
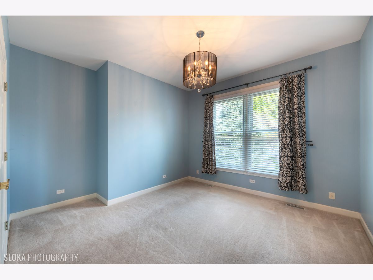
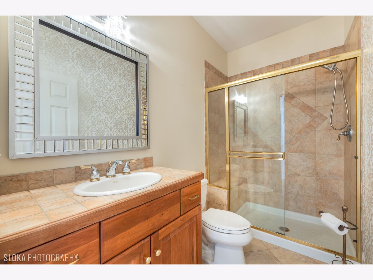
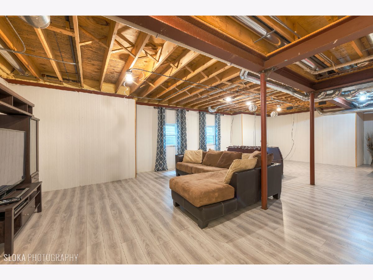
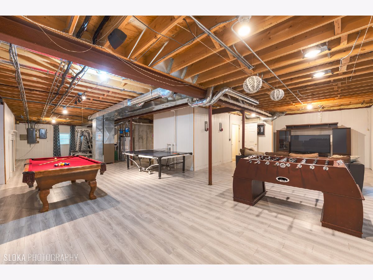
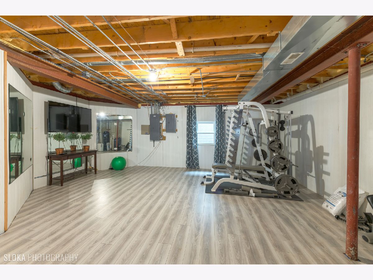
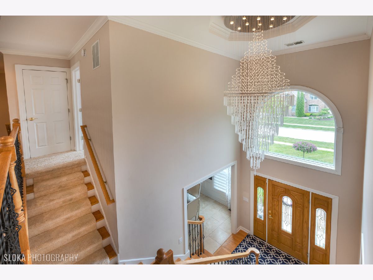
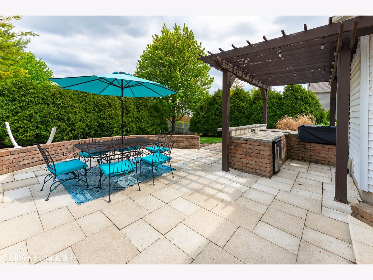
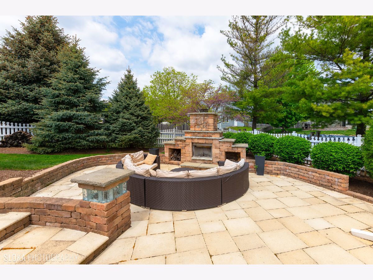
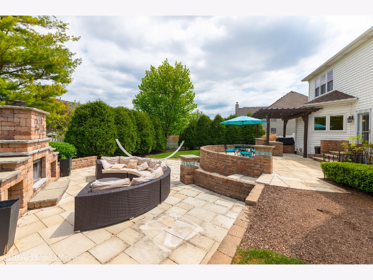
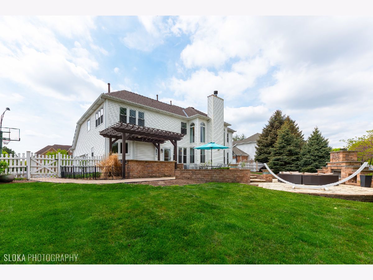
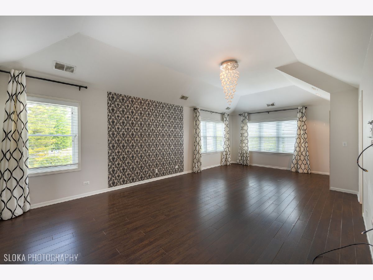
Room Specifics
Total Bedrooms: 5
Bedrooms Above Ground: 5
Bedrooms Below Ground: 0
Dimensions: —
Floor Type: Carpet
Dimensions: —
Floor Type: Carpet
Dimensions: —
Floor Type: Carpet
Dimensions: —
Floor Type: —
Full Bathrooms: 4
Bathroom Amenities: Whirlpool,Separate Shower,Double Sink
Bathroom in Basement: 0
Rooms: Bedroom 5,Recreation Room,Exercise Room,Theatre Room,Foyer,Pantry,Walk In Closet
Basement Description: Partially Finished
Other Specifics
| 3 | |
| Concrete Perimeter | |
| Asphalt | |
| Brick Paver Patio, Storms/Screens, Outdoor Grill, Fire Pit | |
| Cul-De-Sac,Fenced Yard | |
| 135 X 88 X 135 X 88 | |
| Unfinished | |
| Full | |
| Vaulted/Cathedral Ceilings, Hardwood Floors, First Floor Bedroom, In-Law Arrangement, Second Floor Laundry, First Floor Full Bath, Walk-In Closet(s) | |
| Double Oven, Microwave, Dishwasher, High End Refrigerator, Washer, Dryer, Disposal, Stainless Steel Appliance(s), Cooktop, Water Softener Owned | |
| Not in DB | |
| Curbs, Sidewalks, Street Lights, Street Paved | |
| — | |
| — | |
| Electric |
Tax History
| Year | Property Taxes |
|---|---|
| 2021 | $10,334 |
Contact Agent
Nearby Similar Homes
Nearby Sold Comparables
Contact Agent
Listing Provided By
Keller Williams Success Realty








