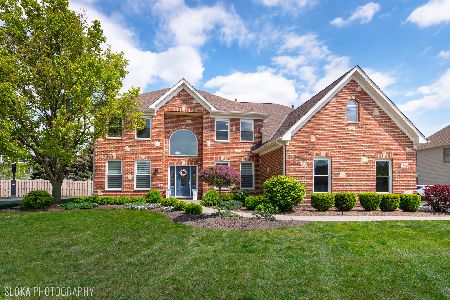1711 Stone Ridge Lane, Algonquin, Illinois 60102
$380,000
|
Sold
|
|
| Status: | Closed |
| Sqft: | 4,380 |
| Cost/Sqft: | $91 |
| Beds: | 5 |
| Baths: | 5 |
| Year Built: | 2003 |
| Property Taxes: | $13,547 |
| Days On Market: | 2441 |
| Lot Size: | 0,29 |
Description
Stunning 4-5 bedroom, 5 full bath custom, just steps from the elementary & middle school! Fresh paint & carpet! Impressive 2 story foyer! Spacious kitchen includes 42' cherry cabinets, granite, stainless appliances (newer double oven & dw) & table space as well as a HUGE pantry! The 2 story Family Room is open to the kitchen for a fantastic entertaining space! A butler's pantry leads to the formal Dining Room and Living Room! The Master Bedroom has a lofty tray ceiling and a walk-in closet fit for a king and queen! The Master Bath is spacious and well-appointed! Upstairs, there's 1 more en suite and then a jack-and-jill bathroom connects the other 2 bedrooms. The finished basement only adds to the marvel of this home. It includes a rec room, a theater space and an exercise room...as well another full bath! Let's top that off with a 3 car garage to fit your toys! The entertaining space extends to the brick paver patio in the back with it's own firepit! Roof 2015! COME QUICK!
Property Specifics
| Single Family | |
| — | |
| Traditional | |
| 2003 | |
| Full | |
| CUSTOM | |
| No | |
| 0.29 |
| Kane | |
| Stone Ridge | |
| 180 / Annual | |
| Other | |
| Public | |
| Public Sewer | |
| 10384115 | |
| 0305427002 |
Nearby Schools
| NAME: | DISTRICT: | DISTANCE: | |
|---|---|---|---|
|
Grade School
Westfield Community School |
300 | — | |
|
Middle School
Westfield Community School |
300 | Not in DB | |
|
High School
H D Jacobs High School |
300 | Not in DB | |
Property History
| DATE: | EVENT: | PRICE: | SOURCE: |
|---|---|---|---|
| 1 Jun, 2009 | Sold | $361,500 | MRED MLS |
| 8 May, 2009 | Under contract | $339,900 | MRED MLS |
| 26 Mar, 2009 | Listed for sale | $339,900 | MRED MLS |
| 22 Jul, 2019 | Sold | $380,000 | MRED MLS |
| 18 Jun, 2019 | Under contract | $400,000 | MRED MLS |
| — | Last price change | $425,000 | MRED MLS |
| 17 May, 2019 | Listed for sale | $425,000 | MRED MLS |
Room Specifics
Total Bedrooms: 5
Bedrooms Above Ground: 5
Bedrooms Below Ground: 0
Dimensions: —
Floor Type: Carpet
Dimensions: —
Floor Type: Carpet
Dimensions: —
Floor Type: Carpet
Dimensions: —
Floor Type: —
Full Bathrooms: 5
Bathroom Amenities: Separate Shower
Bathroom in Basement: 1
Rooms: Recreation Room,Game Room,Media Room,Eating Area,Bedroom 5,Walk In Closet,Exercise Room
Basement Description: Finished,Egress Window
Other Specifics
| 3 | |
| Concrete Perimeter | |
| Asphalt | |
| Brick Paver Patio | |
| — | |
| 135 X 92 | |
| — | |
| Full | |
| Vaulted/Cathedral Ceilings, Hardwood Floors, First Floor Bedroom, Second Floor Laundry, First Floor Full Bath, Walk-In Closet(s) | |
| Double Oven, Range, Microwave, Dishwasher, Refrigerator, Washer, Dryer, Disposal, Stainless Steel Appliance(s) | |
| Not in DB | |
| Sidewalks, Street Lights, Street Paved | |
| — | |
| — | |
| Wood Burning, Gas Starter |
Tax History
| Year | Property Taxes |
|---|---|
| 2009 | $12,300 |
| 2019 | $13,547 |
Contact Agent
Nearby Similar Homes
Nearby Sold Comparables
Contact Agent
Listing Provided By
Baird & Warner Real Estate










