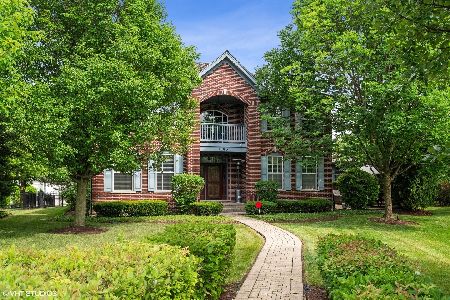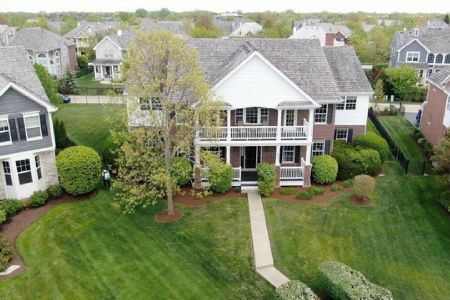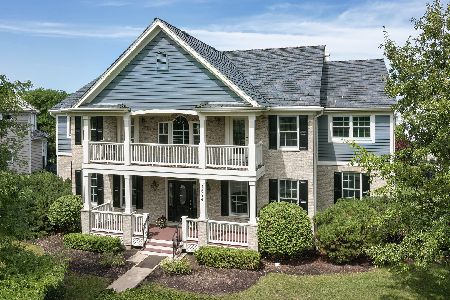1691 Constitution Drive, Glenview, Illinois 60026
$940,000
|
Sold
|
|
| Status: | Closed |
| Sqft: | 3,019 |
| Cost/Sqft: | $323 |
| Beds: | 4 |
| Baths: | 4 |
| Year Built: | 2001 |
| Property Taxes: | $16,714 |
| Days On Market: | 2554 |
| Lot Size: | 0,00 |
Description
Sophisticated updated brick Colonial located on Liberty Park - one of the most coveted spots in the Glen. Open flexible living space with lots of sunlight and style. Gleaming hardwood floors, updated cooks kitchen with white cabinets, granite counters, SS appliances, large island and separate eating area. Family room with fireplace and floor to ceiling windows overlooking professionally landscaped yard. First floor also includes dining room, office, bedroom and full bath. Second floor with large master suite with spa like bath and huge walk in closet, two generous bedrooms with full bath and loft/office area. Lower level complete with rec room, full bath, kitchenette, wine cellar and plenty of storage. Fantastic location - walk to train, Park Center Health and Fitness, Lake Glenview, Gallery Park and Glen Town Center shopping, theatre and restaurants. Move in and enjoy your one-acre front yard view.
Property Specifics
| Single Family | |
| — | |
| Colonial | |
| 2001 | |
| Full | |
| — | |
| No | |
| — |
| Cook | |
| — | |
| 490 / Annual | |
| Lawn Care,Snow Removal | |
| Lake Michigan | |
| Public Sewer | |
| 10172882 | |
| 04274070070000 |
Nearby Schools
| NAME: | DISTRICT: | DISTANCE: | |
|---|---|---|---|
|
Grade School
Westbrook Elementary School |
34 | — | |
|
Middle School
Attea Middle School |
34 | Not in DB | |
|
High School
Glenbrook South High School |
225 | Not in DB | |
Property History
| DATE: | EVENT: | PRICE: | SOURCE: |
|---|---|---|---|
| 13 May, 2019 | Sold | $940,000 | MRED MLS |
| 1 Mar, 2019 | Under contract | $975,000 | MRED MLS |
| 21 Jan, 2019 | Listed for sale | $975,000 | MRED MLS |
Room Specifics
Total Bedrooms: 4
Bedrooms Above Ground: 4
Bedrooms Below Ground: 0
Dimensions: —
Floor Type: Carpet
Dimensions: —
Floor Type: Carpet
Dimensions: —
Floor Type: Carpet
Full Bathrooms: 4
Bathroom Amenities: Whirlpool,Separate Shower,Double Sink
Bathroom in Basement: 1
Rooms: Foyer,Office,Walk In Closet,Media Room,Recreation Room,Storage
Basement Description: Partially Finished
Other Specifics
| 2 | |
| Concrete Perimeter | |
| Asphalt | |
| Balcony, Deck, Porch, Roof Deck, Storms/Screens | |
| Landscaped,Park Adjacent | |
| 135X75X135X62 | |
| — | |
| Full | |
| Vaulted/Cathedral Ceilings, Hardwood Floors, First Floor Bedroom, Second Floor Laundry, First Floor Full Bath, Walk-In Closet(s) | |
| — | |
| Not in DB | |
| Pool, Tennis Courts, Sidewalks, Street Paved | |
| — | |
| — | |
| Gas Log, Gas Starter |
Tax History
| Year | Property Taxes |
|---|---|
| 2019 | $16,714 |
Contact Agent
Nearby Similar Homes
Nearby Sold Comparables
Contact Agent
Listing Provided By
@properties






