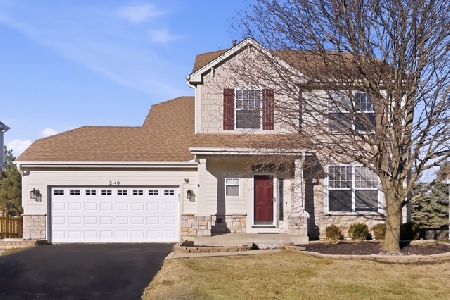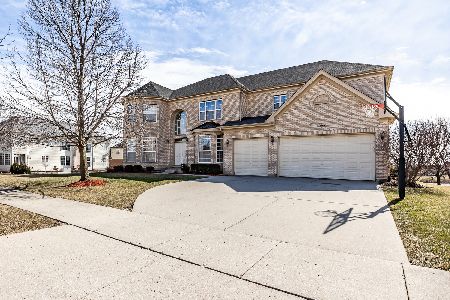5485 Nicholson Drive, Hoffman Estates, Illinois 60192
$470,000
|
Sold
|
|
| Status: | Closed |
| Sqft: | 3,823 |
| Cost/Sqft: | $131 |
| Beds: | 4 |
| Baths: | 4 |
| Year Built: | 2006 |
| Property Taxes: | $16,640 |
| Days On Market: | 2096 |
| Lot Size: | 0,37 |
Description
Exquisite home with style! Spacious open floor plan, full of natural light, this house will not disappoint! Features include vaulted ceilings, hardwood floors, and plantation shutters just to start. Exceptionally large kitchen with granite, SS appliances, walk-in pantry, and over-sized island. Master bedroom with luxury custom walk-in closet. Master bath with separate soaking tub and shower. Office or 5th bedroom and laundry/mudroom on 1st floor. Finished basement with bar including ice maker, beverage fridge, and sink. Finished area can be utilized for multiple purposes, such as playroom, workout area, or media, plus large storage area. 3 car garage with added storage cabinets/shelves. This home has many upgrades including an extra 200 sq ft, large 20x20 wood deck, professionally landscaped yard with brick paver walkway, and sprinkler system. Close proximity to the South Barrington Arboretum and other shopping, dining, parks, and entertainment venues. Easy access to I-90.
Property Specifics
| Single Family | |
| — | |
| — | |
| 2006 | |
| Full,English | |
| — | |
| Yes | |
| 0.37 |
| Cook | |
| Yorkshire Woods | |
| 900 / Annual | |
| Other | |
| Lake Michigan | |
| Public Sewer | |
| 10731142 | |
| 06091090100000 |
Nearby Schools
| NAME: | DISTRICT: | DISTANCE: | |
|---|---|---|---|
|
Grade School
Timber Trails Elementary School |
46 | — | |
|
Middle School
Larsen Middle School |
46 | Not in DB | |
|
High School
Elgin High School |
46 | Not in DB | |
Property History
| DATE: | EVENT: | PRICE: | SOURCE: |
|---|---|---|---|
| 4 Sep, 2020 | Sold | $470,000 | MRED MLS |
| 26 Jul, 2020 | Under contract | $499,999 | MRED MLS |
| 1 Jun, 2020 | Listed for sale | $499,999 | MRED MLS |
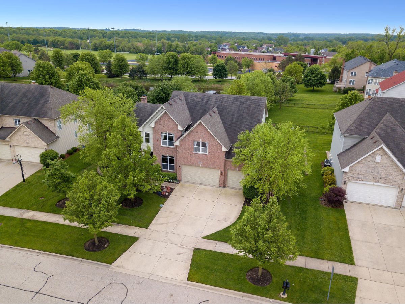
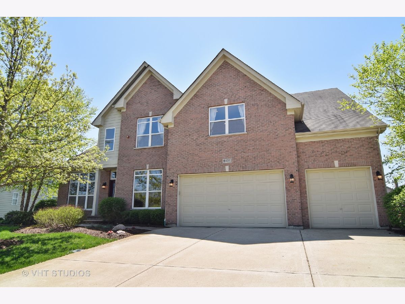
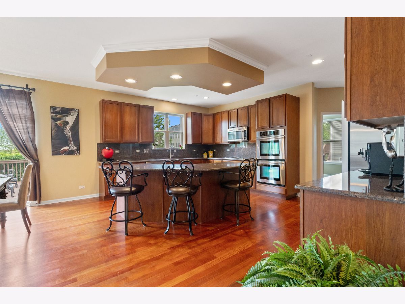
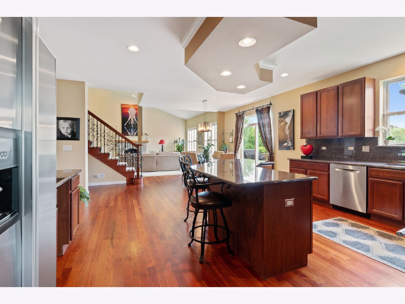
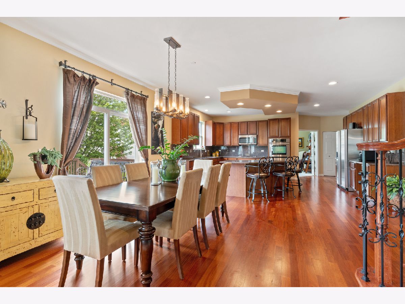
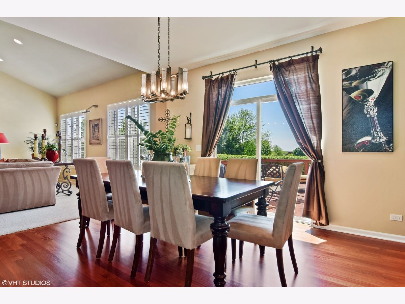
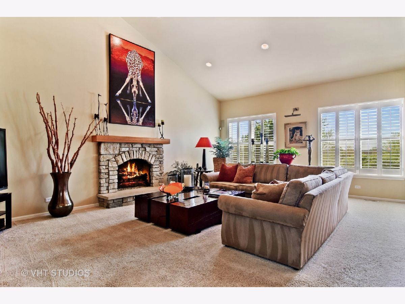
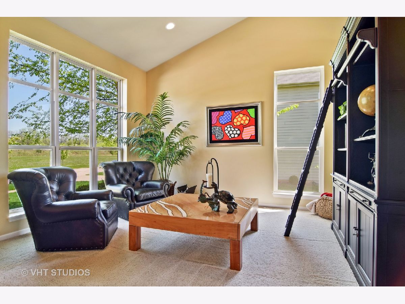
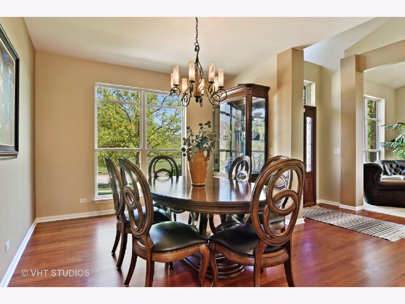
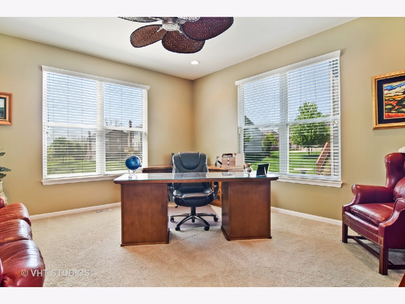
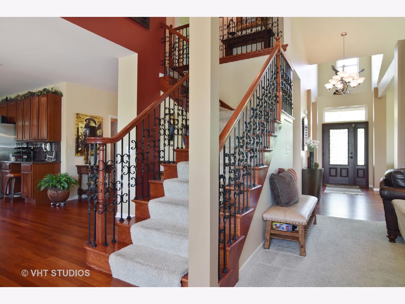
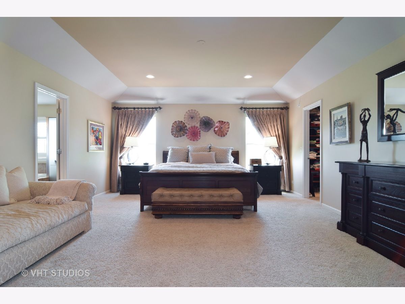
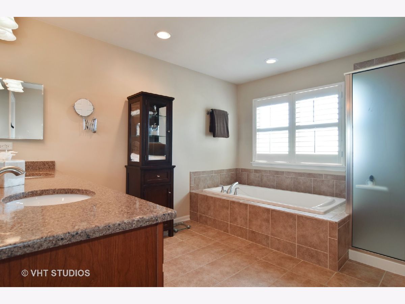
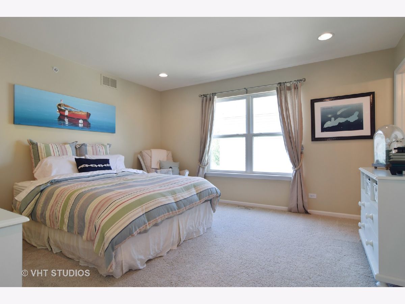
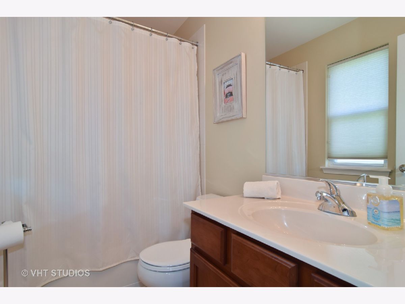
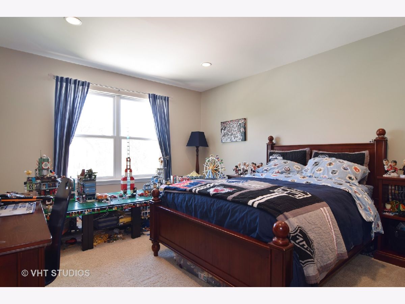
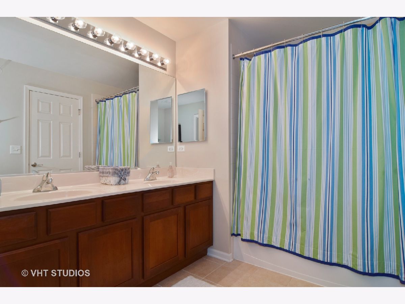
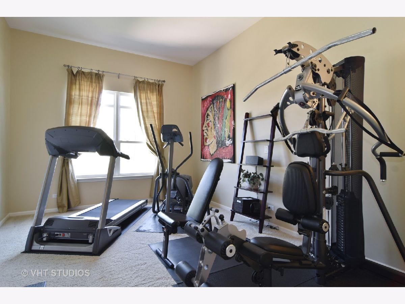
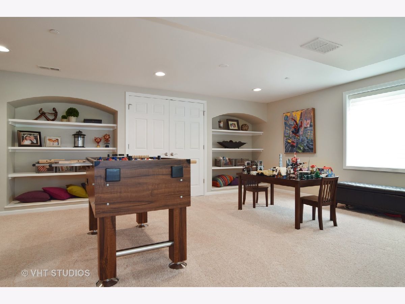
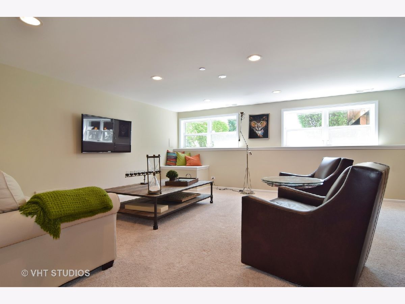
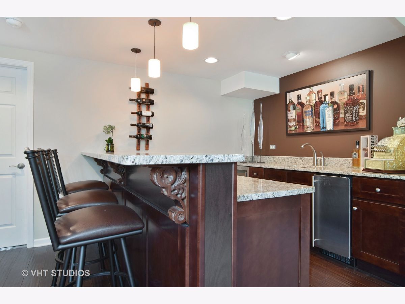
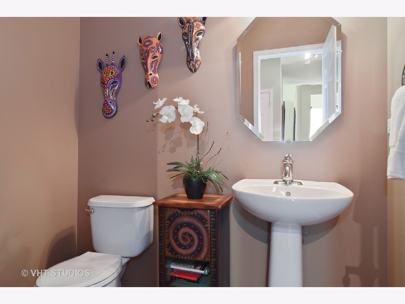
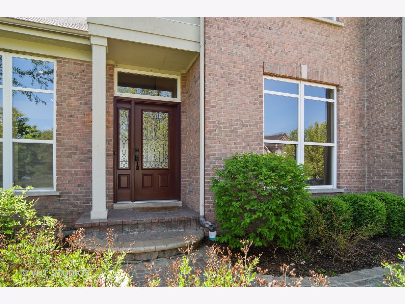
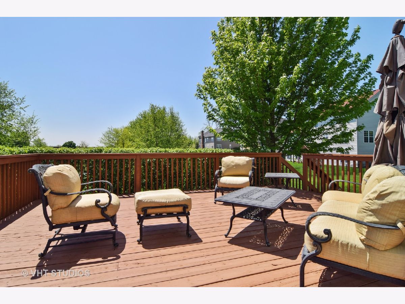
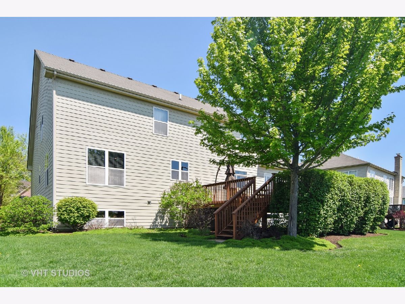
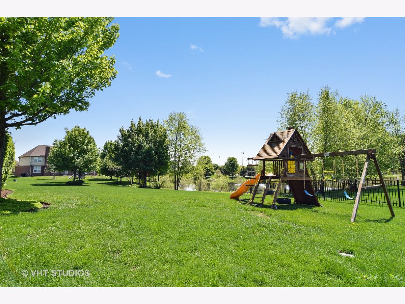
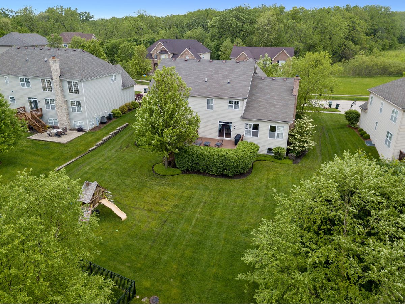
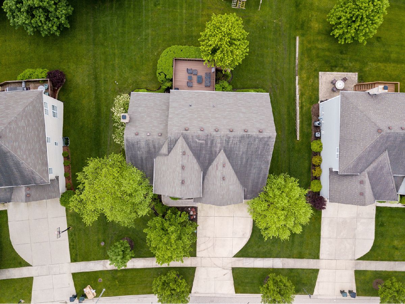
Room Specifics
Total Bedrooms: 4
Bedrooms Above Ground: 4
Bedrooms Below Ground: 0
Dimensions: —
Floor Type: Carpet
Dimensions: —
Floor Type: Carpet
Dimensions: —
Floor Type: Carpet
Full Bathrooms: 4
Bathroom Amenities: Separate Shower,Double Sink,Soaking Tub
Bathroom in Basement: 0
Rooms: Office,Recreation Room,Play Room,Storage,Deck
Basement Description: Partially Finished,Bathroom Rough-In
Other Specifics
| 3 | |
| Concrete Perimeter | |
| Concrete | |
| Deck | |
| Pond(s) | |
| 93X154X57X50X157 | |
| — | |
| Full | |
| Vaulted/Cathedral Ceilings, Bar-Wet, Hardwood Floors, First Floor Laundry, Walk-In Closet(s) | |
| Double Oven, Microwave, Dishwasher, Portable Dishwasher, Refrigerator, Bar Fridge, Washer, Dryer, Disposal, Stainless Steel Appliance(s), Cooktop, Range Hood | |
| Not in DB | |
| Park, Lake, Curbs, Sidewalks, Street Lights, Street Paved | |
| — | |
| — | |
| Gas Log, Gas Starter |
Tax History
| Year | Property Taxes |
|---|---|
| 2020 | $16,640 |
Contact Agent
Nearby Similar Homes
Nearby Sold Comparables
Contact Agent
Listing Provided By
Compass

