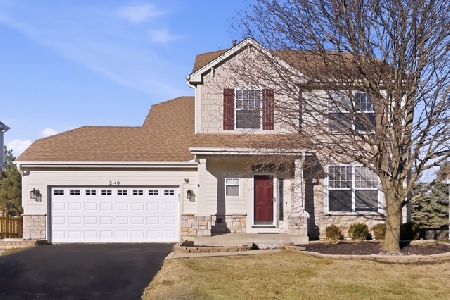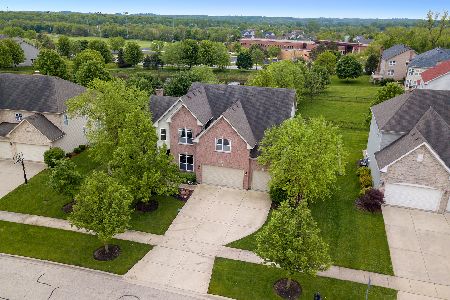5495 Nicholson Drive, Hoffman Estates, Illinois 60192
$563,000
|
Sold
|
|
| Status: | Closed |
| Sqft: | 4,513 |
| Cost/Sqft: | $138 |
| Beds: | 4 |
| Baths: | 5 |
| Year Built: | 2006 |
| Property Taxes: | $14,246 |
| Days On Market: | 6100 |
| Lot Size: | 0,34 |
Description
3 YR. NEW, SEMI-CUSTOM EXECUTIVE HOME W/POND VIEW, SPLIT STAIRCASE, CUSTOM JENN-AIR COOKTOP ISLAND & S/S APPL., GRANITE COUNTERS, WALK-IN PANTRY, 62" MAPLE CABINETS, HW FLRS, UPGRADED LIGHT FIX. CUSTOM WINDOW TMTS, 2-STORY FAM RM WB GAS FIREPLACE. TURRET L.R., 1ST FLR DEN & SUNROOM; DLX MSTR SUITE W/SITTING RM, TRAY CEILING, H&H WIC, DLX MSTR BATH. FINISHED ENG. BSMT W/5TH BR, FULL BATH - Buyer Bonus, See Agent Remks
Property Specifics
| Single Family | |
| — | |
| Contemporary | |
| 2006 | |
| Full,English | |
| NOTTINGHAM | |
| Yes | |
| 0.34 |
| Cook | |
| Yorkshire Woods | |
| 900 / Annual | |
| Other | |
| Lake Michigan,Public | |
| Public Sewer | |
| 07247049 | |
| 06091090110000 |
Nearby Schools
| NAME: | DISTRICT: | DISTANCE: | |
|---|---|---|---|
|
Grade School
Timber Trails Elementary School |
46 | — | |
|
Middle School
Larsen Middle School |
46 | Not in DB | |
|
High School
Elgin High School |
46 | Not in DB | |
Property History
| DATE: | EVENT: | PRICE: | SOURCE: |
|---|---|---|---|
| 18 Sep, 2009 | Sold | $563,000 | MRED MLS |
| 13 Aug, 2009 | Under contract | $624,900 | MRED MLS |
| 16 Jun, 2009 | Listed for sale | $624,900 | MRED MLS |
Room Specifics
Total Bedrooms: 5
Bedrooms Above Ground: 4
Bedrooms Below Ground: 1
Dimensions: —
Floor Type: Carpet
Dimensions: —
Floor Type: Carpet
Dimensions: —
Floor Type: Carpet
Dimensions: —
Floor Type: —
Full Bathrooms: 5
Bathroom Amenities: Whirlpool,Separate Shower,Double Sink
Bathroom in Basement: 1
Rooms: Bedroom 5,Den,Office,Recreation Room,Sitting Room,Sun Room,Utility Room-1st Floor
Basement Description: Finished
Other Specifics
| 3 | |
| Concrete Perimeter | |
| Concrete | |
| Deck, Patio | |
| Pond(s) | |
| 80X45X103X125X149 | |
| — | |
| Full | |
| Vaulted/Cathedral Ceilings | |
| Double Oven, Microwave, Dishwasher, Refrigerator, Disposal | |
| Not in DB | |
| Sidewalks, Street Lights, Street Paved | |
| — | |
| — | |
| Gas Starter |
Tax History
| Year | Property Taxes |
|---|---|
| 2009 | $14,246 |
Contact Agent
Nearby Similar Homes
Nearby Sold Comparables
Contact Agent
Listing Provided By
Koenig & Strey Real Living







