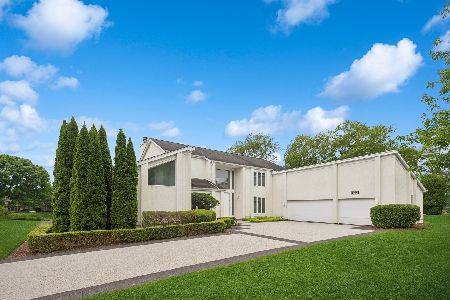1693 Violet Court, Highland Park, Illinois 60035
$560,000
|
Sold
|
|
| Status: | Closed |
| Sqft: | 2,777 |
| Cost/Sqft: | $234 |
| Beds: | 4 |
| Baths: | 4 |
| Year Built: | 1996 |
| Property Taxes: | $16,009 |
| Days On Market: | 2547 |
| Lot Size: | 0,22 |
Description
Great Opportunity- Rarely available RANCH on a cul de sac in Hybernia! The spacious, open floor plan offers versatility & easy lifestyle. Hardwood floors in most living areas, (except bedrooms). Gracious double door entry, Vaulted ceilings & recessed lighting. Beautiful Updated island kitchen with granite counters S/S appliances, 42" cabinets, & built in desk. Gorgeous views of ponds & woods from the deck off the kitchen & patio off the Great Room! Gas fireplace in family room area. The finished basement includes addtnl bedroom & full bath. Incredible, accessible storage space!! Convenient 1st floor laundry/ mud room with additional cabinets. Back-up generator, security system, & sprinkler system! Beautiful neighborhood convenient to shopping, transportation, & nature preserve!
Property Specifics
| Single Family | |
| — | |
| Ranch | |
| 1996 | |
| Full | |
| RANCH | |
| No | |
| 0.22 |
| Lake | |
| Hybernia | |
| 750 / Monthly | |
| Insurance,Lawn Care | |
| Lake Michigan | |
| Public Sewer, Sewer-Storm | |
| 10164990 | |
| 16163050420000 |
Nearby Schools
| NAME: | DISTRICT: | DISTANCE: | |
|---|---|---|---|
|
Grade School
Wayne Thomas Elementary School |
112 | — | |
|
Middle School
Northwood Junior High School |
112 | Not in DB | |
|
High School
Highland Park High School |
113 | Not in DB | |
Property History
| DATE: | EVENT: | PRICE: | SOURCE: |
|---|---|---|---|
| 12 Apr, 2017 | Under contract | $0 | MRED MLS |
| 14 Feb, 2017 | Listed for sale | $0 | MRED MLS |
| 23 Apr, 2019 | Sold | $560,000 | MRED MLS |
| 2 Mar, 2019 | Under contract | $649,000 | MRED MLS |
| 4 Feb, 2019 | Listed for sale | $649,000 | MRED MLS |
Room Specifics
Total Bedrooms: 5
Bedrooms Above Ground: 4
Bedrooms Below Ground: 1
Dimensions: —
Floor Type: Carpet
Dimensions: —
Floor Type: Carpet
Dimensions: —
Floor Type: Carpet
Dimensions: —
Floor Type: —
Full Bathrooms: 4
Bathroom Amenities: Whirlpool,Separate Shower,Double Sink
Bathroom in Basement: 1
Rooms: Bedroom 5,Foyer
Basement Description: Partially Finished
Other Specifics
| 2 | |
| Concrete Perimeter | |
| Asphalt | |
| Deck, Patio | |
| Irregular Lot,Landscaped | |
| 123X71X28X64X18X80 | |
| — | |
| Full | |
| Vaulted/Cathedral Ceilings, Hardwood Floors, First Floor Bedroom, First Floor Laundry, First Floor Full Bath, Walk-In Closet(s) | |
| Double Oven, Range, Microwave, Dishwasher, Refrigerator, Freezer, Washer, Dryer, Disposal, Stainless Steel Appliance(s) | |
| Not in DB | |
| Street Lights, Street Paved | |
| — | |
| — | |
| Gas Log, Gas Starter |
Tax History
| Year | Property Taxes |
|---|---|
| 2019 | $16,009 |
Contact Agent
Nearby Similar Homes
Nearby Sold Comparables
Contact Agent
Listing Provided By
@properties







