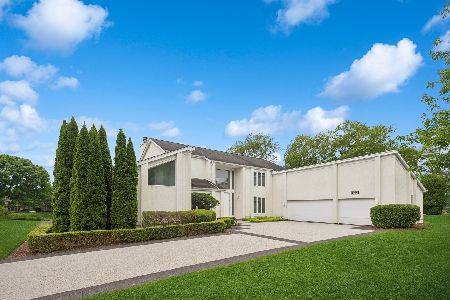1708 Violet Court, Highland Park, Illinois 60035
$870,000
|
Sold
|
|
| Status: | Closed |
| Sqft: | 3,488 |
| Cost/Sqft: | $265 |
| Beds: | 2 |
| Baths: | 4 |
| Year Built: | 1994 |
| Property Taxes: | $17,130 |
| Days On Market: | 2827 |
| Lot Size: | 0,29 |
Description
Hybernia Ranch on one of its largest lakes, watching the swans, and having light from this beautiful South location, makes this one of the most sought after homes in this beautiful area. Many updates have been put into place by this original owner. Hardwood floors throughout most of the home, recessed lighting and beautiful built in cabinetry makes this easy to move into. Kitchen has both an island and an eating area with raised octagonal ceiling and a bay of windows. Master bedroom suite with 3 walk-in closets, views of the lake and deck. Master bath suited for 2 people with a sky light and vaulted ceiling. Finished basement, newer deck across the entire back of the house, patio, semi-circular driveway and so much more. Must see. Exclusions: Gas grill and flower pots on deck and patio.
Property Specifics
| Single Family | |
| — | |
| Ranch | |
| 1994 | |
| Full | |
| — | |
| Yes | |
| 0.29 |
| Lake | |
| Hybernia | |
| 740 / Monthly | |
| Lawn Care,Snow Removal,Other | |
| Public | |
| Public Sewer | |
| 09932534 | |
| 16163050340000 |
Nearby Schools
| NAME: | DISTRICT: | DISTANCE: | |
|---|---|---|---|
|
Grade School
Wayne Thomas Elementary School |
112 | — | |
|
Middle School
Northwood Junior High School |
112 | Not in DB | |
|
High School
Highland Park High School |
113 | Not in DB | |
|
Alternate High School
Deerfield High School |
— | Not in DB | |
Property History
| DATE: | EVENT: | PRICE: | SOURCE: |
|---|---|---|---|
| 30 Nov, 2018 | Sold | $870,000 | MRED MLS |
| 11 May, 2018 | Under contract | $925,000 | MRED MLS |
| 30 Apr, 2018 | Listed for sale | $925,000 | MRED MLS |
Room Specifics
Total Bedrooms: 3
Bedrooms Above Ground: 2
Bedrooms Below Ground: 1
Dimensions: —
Floor Type: Hardwood
Dimensions: —
Floor Type: Carpet
Full Bathrooms: 4
Bathroom Amenities: Whirlpool,Separate Shower,Double Sink,Bidet
Bathroom in Basement: 1
Rooms: Great Room,Office,Exercise Room,Game Room,Recreation Room,Eating Area
Basement Description: Finished,Crawl
Other Specifics
| 2 | |
| Concrete Perimeter | |
| Other | |
| Deck, Patio, Brick Paver Patio | |
| Cul-De-Sac,Lake Front,Landscaped,Pond(s),Water View,Wooded | |
| 108X132X23X23X30X20X110 | |
| Unfinished | |
| Full | |
| Vaulted/Cathedral Ceilings, Skylight(s), Bar-Wet, Hardwood Floors, First Floor Laundry, First Floor Full Bath | |
| Double Oven, Microwave, Dishwasher, High End Refrigerator, Freezer, Washer, Dryer, Disposal, Cooktop, Built-In Oven | |
| Not in DB | |
| — | |
| — | |
| — | |
| Attached Fireplace Doors/Screen, Gas Log, Gas Starter |
Tax History
| Year | Property Taxes |
|---|---|
| 2018 | $17,130 |
Contact Agent
Nearby Similar Homes
Nearby Sold Comparables
Contact Agent
Listing Provided By
Baird & Warner







