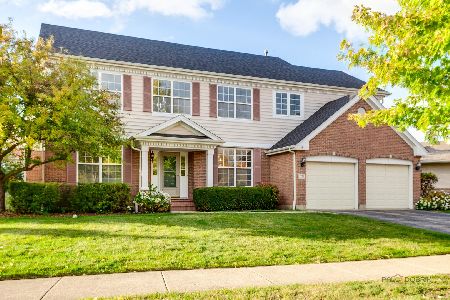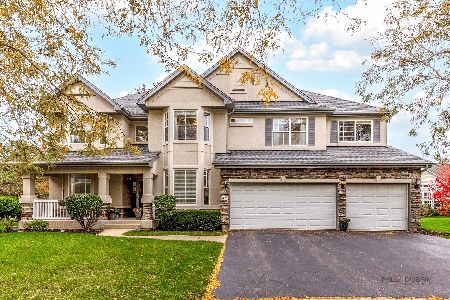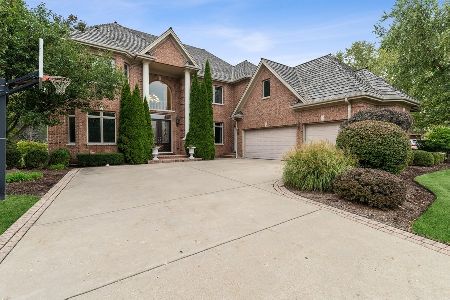1694 Pebble Beach Way, Vernon Hills, Illinois 60061
$742,500
|
Sold
|
|
| Status: | Closed |
| Sqft: | 4,197 |
| Cost/Sqft: | $181 |
| Beds: | 4 |
| Baths: | 5 |
| Year Built: | 1997 |
| Property Taxes: | $21,649 |
| Days On Market: | 1872 |
| Lot Size: | 0,36 |
Description
Breathtaking custom two-story in the sought after Pebble Beach neighborhood of Greggs Landing has been meticulously maintained while nicely updated & is waiting for you. This amazing home has every detail and amenity required for the most decerning buyer. Welcome guests in the 2-story foyer and enjoy their company in the quaint living room. Entertain in the 2-story great room featuring a stone floor to ceiling fireplace and an abundance of natural light from the 2-story windows that opens to the spacious updated kitchen with ample counter space, contrasting center island, stainless steel appliances 2017, Quartz counters & backsplash 2019, pantry, and eating area with sliding doors to the patio & wet bar for serving guests. Holiday gatherings will be well served in the formal dining room featuring Brazilian cherry HW floor and trey ceiling. Down the hall is a private office space for home e-learning or private business calls. Full bath and laundry/mud room complete the main level. Retreat to the second level offering a spacious master suite with vaulted ceiling, large walk-in closet, and luxury bath with jacuzzi tub, rain shower, double bowl vanity, and linen closet. Three additional rooms include bed 2 and 3 that share a Jack & Jill bath with jacuzzi tub, and the 4th bedroom with en-suite bath updated in 2017. The finished basement adds valuable square footage to the substantial home with a recreation room, gaming area, bedroom or exercise room, additional office and full bath. The back yard offers professional mature landscaping and a wonderful stone patio for evening relaxation under the trees and overlooking the expansive private yard. The 3 car garage includes extra high ceilings for unlimited storage. Features include custom crown molding, white trim work throughout, surround sound, cedar shake roof 12/2019, 2 - furnaces 2014, 2- AC units(1 replaced 2014), 2 - 50 gallon hot water heaters, central vac, intercom, electric fence, and sprinkler system. Enjoy golf course community & nearby Hawthorne mall, theater, shopping and ample dining options.
Property Specifics
| Single Family | |
| — | |
| Colonial | |
| 1997 | |
| Full | |
| MONET | |
| No | |
| 0.36 |
| Lake | |
| Pebble Beach/greggs Landing | |
| 320 / Annual | |
| None | |
| Lake Michigan | |
| Public Sewer | |
| 10916464 | |
| 11294050160000 |
Nearby Schools
| NAME: | DISTRICT: | DISTANCE: | |
|---|---|---|---|
|
Grade School
Hawthorn Elementary School (nor |
73 | — | |
|
Middle School
Hawthorn Elementary School (nor |
73 | Not in DB | |
|
High School
Vernon Hills High School |
128 | Not in DB | |
Property History
| DATE: | EVENT: | PRICE: | SOURCE: |
|---|---|---|---|
| 14 Dec, 2020 | Sold | $742,500 | MRED MLS |
| 29 Oct, 2020 | Under contract | $759,900 | MRED MLS |
| 25 Oct, 2020 | Listed for sale | $759,900 | MRED MLS |








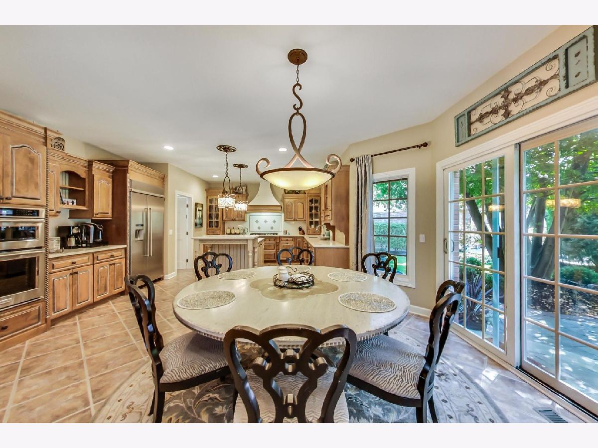




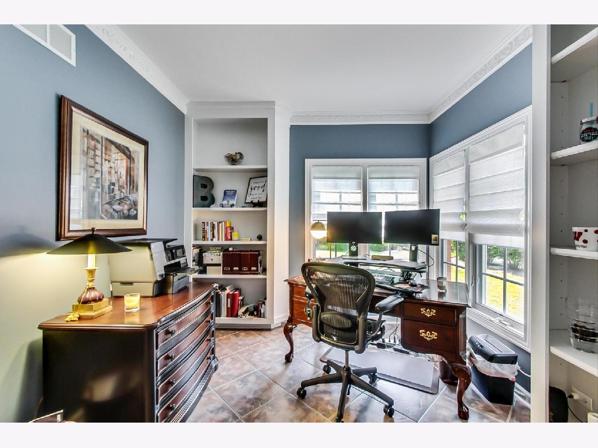



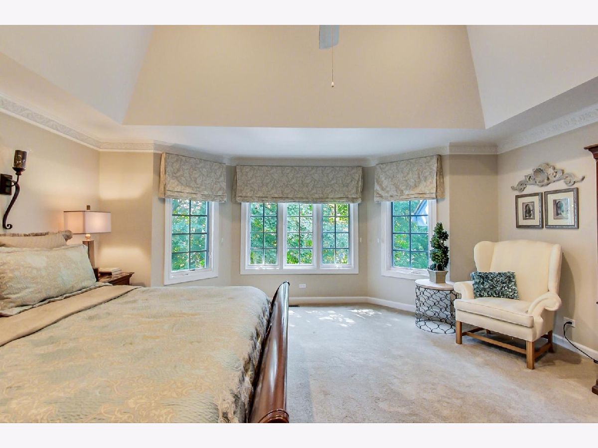
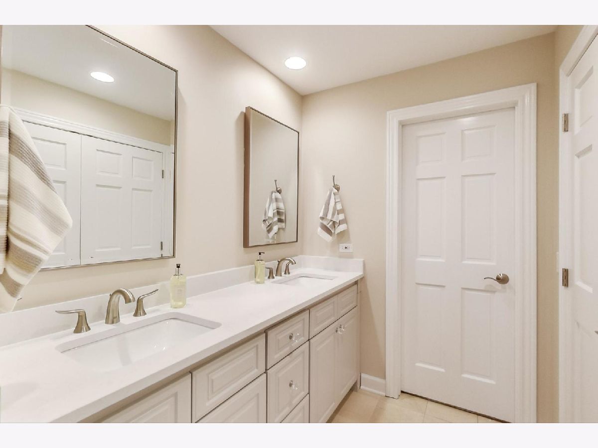
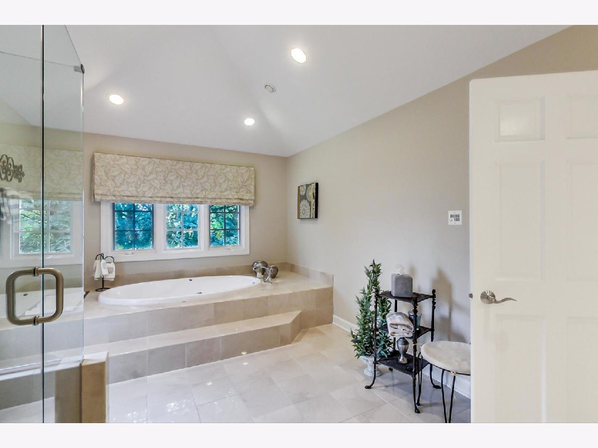

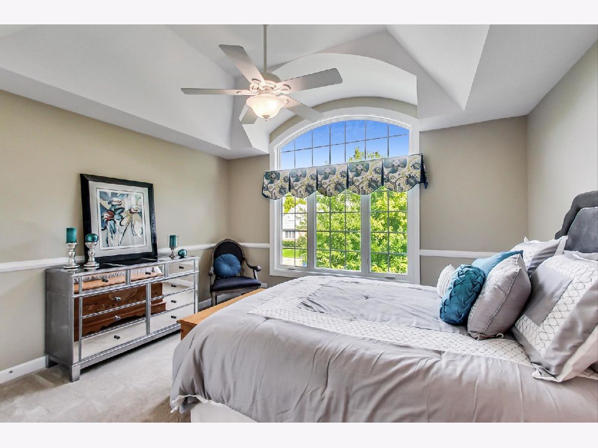

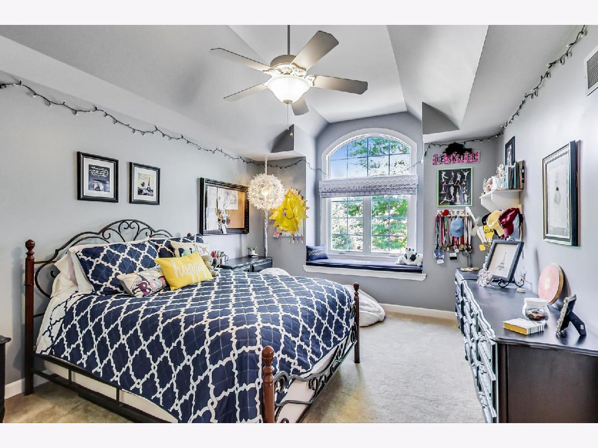
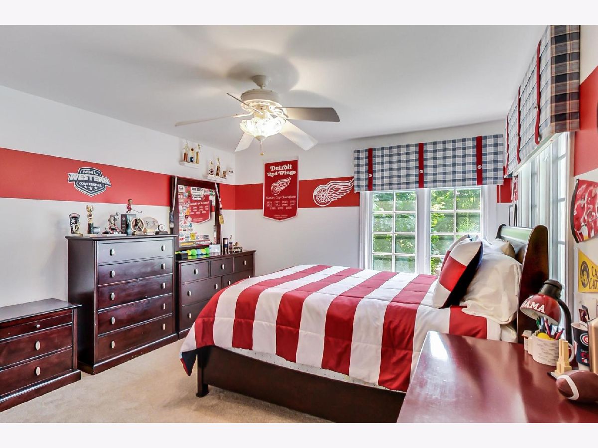
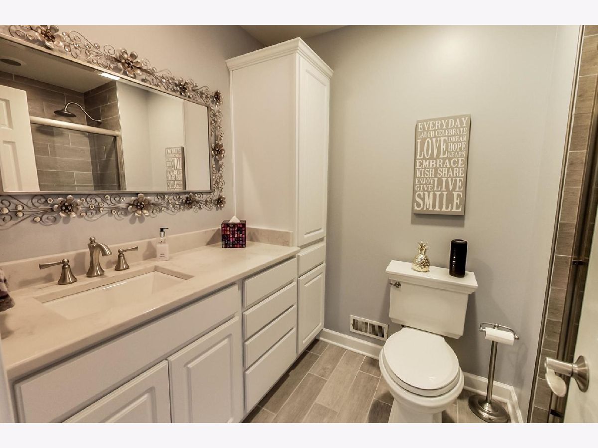
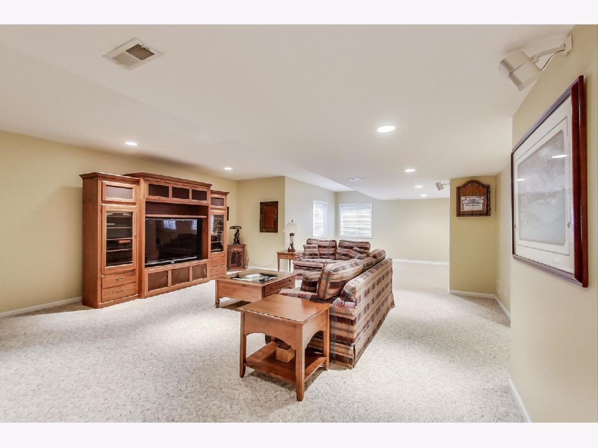

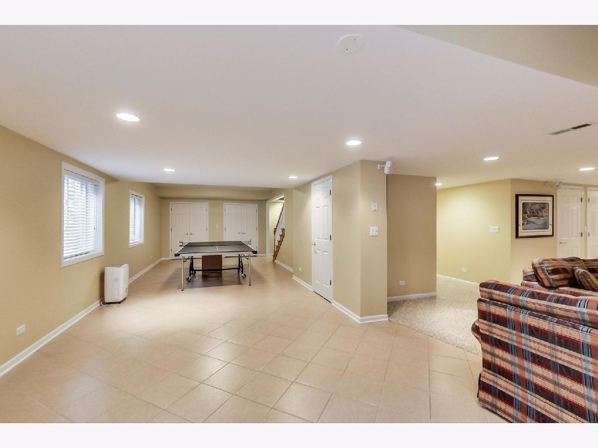



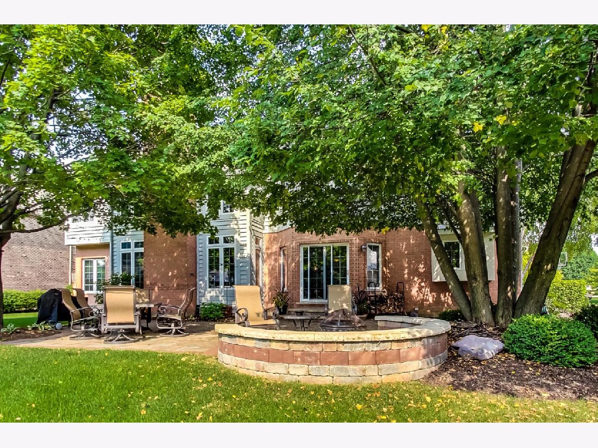



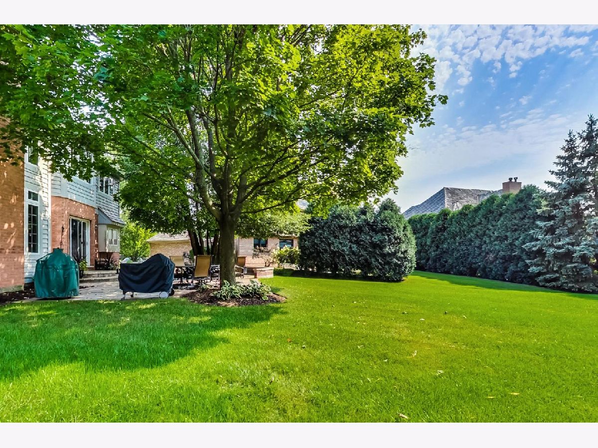
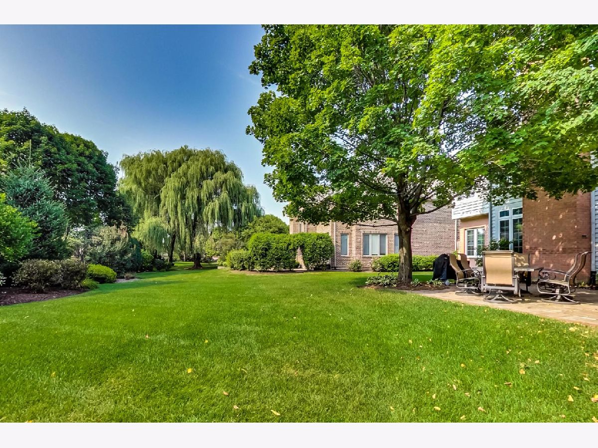

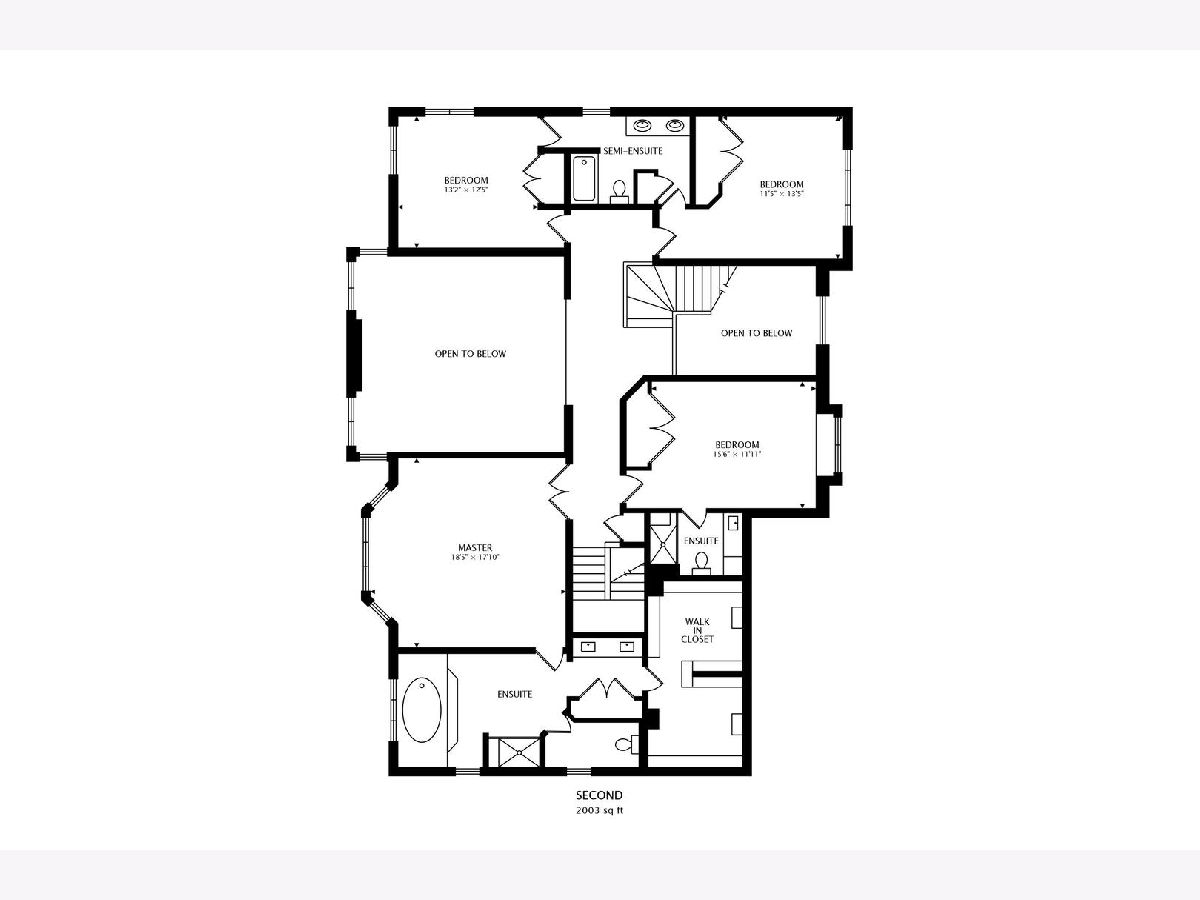

Room Specifics
Total Bedrooms: 5
Bedrooms Above Ground: 4
Bedrooms Below Ground: 1
Dimensions: —
Floor Type: Carpet
Dimensions: —
Floor Type: Carpet
Dimensions: —
Floor Type: Carpet
Dimensions: —
Floor Type: —
Full Bathrooms: 5
Bathroom Amenities: Whirlpool,Separate Shower,Double Sink
Bathroom in Basement: 1
Rooms: Foyer,Bedroom 5,Den,Office,Game Room,Utility Room-Lower Level,Recreation Room
Basement Description: Finished,Rec/Family Area,Storage Space
Other Specifics
| 3 | |
| Concrete Perimeter | |
| — | |
| Patio, Invisible Fence | |
| Mature Trees | |
| 177 X 36 X 183 X 139 | |
| — | |
| Full | |
| Bar-Wet, Hardwood Floors, First Floor Laundry, First Floor Full Bath, Walk-In Closet(s), Coffered Ceiling(s), Open Floorplan, Special Millwork, Some Window Treatmnt, Separate Dining Room | |
| Double Oven, Microwave, Dishwasher, Refrigerator, Washer, Dryer, Disposal, Cooktop, Range Hood, Intercom | |
| Not in DB | |
| Park, Curbs, Sidewalks, Street Lights, Street Paved | |
| — | |
| — | |
| Wood Burning, Gas Starter |
Tax History
| Year | Property Taxes |
|---|---|
| 2020 | $21,649 |
Contact Agent
Nearby Similar Homes
Nearby Sold Comparables
Contact Agent
Listing Provided By
@properties

