1674 Pebble Beach Way, Vernon Hills, Illinois 60061
$854,000
|
Sold
|
|
| Status: | Closed |
| Sqft: | 4,589 |
| Cost/Sqft: | $196 |
| Beds: | 4 |
| Baths: | 6 |
| Year Built: | 2004 |
| Property Taxes: | $24,052 |
| Days On Market: | 1568 |
| Lot Size: | 0,35 |
Description
This gorgeously updated 5+2 Bed/ 5.1 Bath 4500 square feet home is situated in Pebble Beach neighborhood among the highly sought out Greggs Landing subdivision. The curb appeal is stunning with lush, pristine landscaping and maintenance free stone and brick exterior. The big ticket items have been taken care of with brand new dual HVAC systems- yes, all 4 units were replaced last year! As you walk inside, you're met with a bright, welcoming foyer perfect for greeting your guests and family members. You'll adore the open floor plan with neutral paint and decor as well as the convenience of the first floor bedroom/office and full bath. The gourmet eat in kitchen with high end appliances overlooks the living room and opens to the back deck, gazebo and hot tub. The main floor also includes a convenient laundry/mudroom as you enter from the 3 car garage, 10' ceilings and gleaming hardwood floors through out. The large formal dining room and powder room are perfect for guests and entertaining. The second floor includes 4 large bedrooms with plush carpet and 3 full bathrooms. The spacious primary suite includes a large sitting room with fireplace, spa-like bathroom and a HUGE must-see walk in closet. The finished basement adds 2200 square feet with a brand new wet bar and theatre system installed, perfect for entertaining or just a movie night with friends. Included in this cozy basement is the fireplace, 2 additional bedrooms, full bathroom and tons of storage! Every day will feel like a relaxing get away with the 3 fireplaces this home has as well as the soothing hot tub enclosed in a screened in gazebo off the back deck . This home has a great interior location walking distance to the park and lake and a short drive from shopping, Metra train, schools and golfing.
Property Specifics
| Single Family | |
| — | |
| — | |
| 2004 | |
| Full | |
| CUSTOM | |
| No | |
| 0.35 |
| Lake | |
| Pebble Beach | |
| 350 / Annual | |
| None | |
| Lake Michigan | |
| Sewer-Storm | |
| 11236599 | |
| 11294050180000 |
Nearby Schools
| NAME: | DISTRICT: | DISTANCE: | |
|---|---|---|---|
|
High School
Vernon Hills High School |
128 | Not in DB | |
Property History
| DATE: | EVENT: | PRICE: | SOURCE: |
|---|---|---|---|
| 7 Sep, 2018 | Sold | $805,000 | MRED MLS |
| 9 Jul, 2018 | Under contract | $829,900 | MRED MLS |
| — | Last price change | $849,900 | MRED MLS |
| 13 Mar, 2018 | Listed for sale | $949,000 | MRED MLS |
| 11 Dec, 2021 | Sold | $854,000 | MRED MLS |
| 19 Oct, 2021 | Under contract | $899,900 | MRED MLS |
| 8 Oct, 2021 | Listed for sale | $899,900 | MRED MLS |
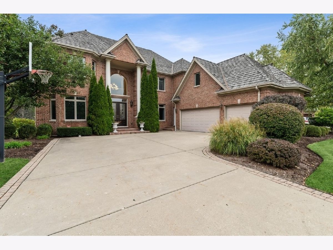
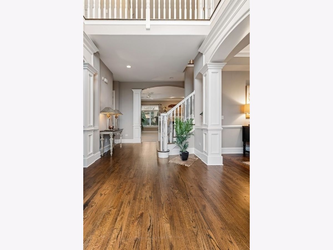
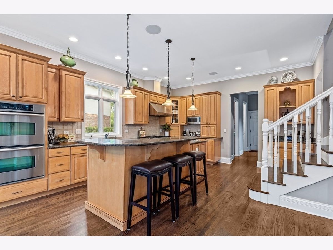
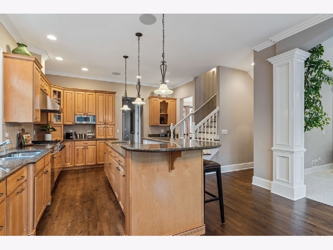
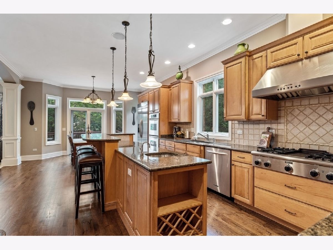
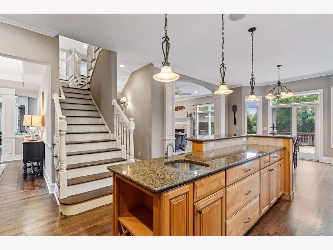
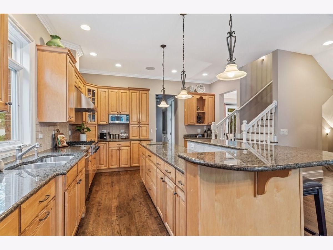
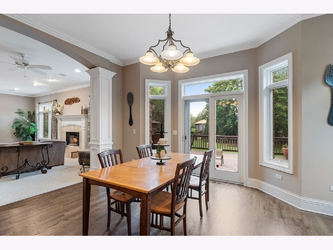
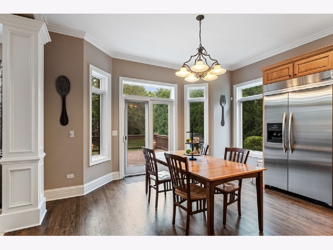
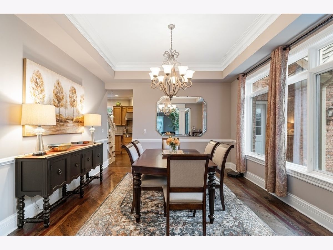
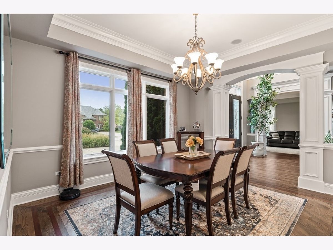
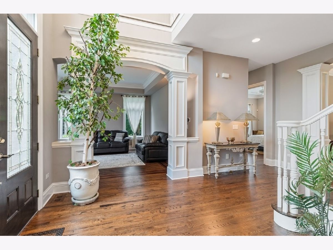
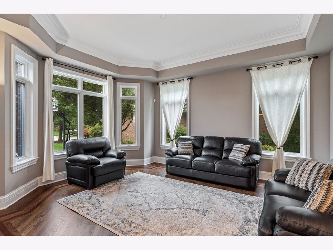
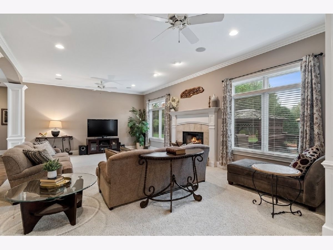
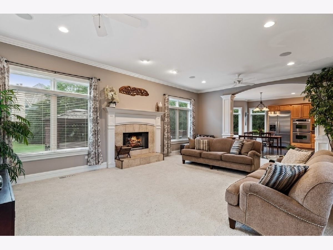
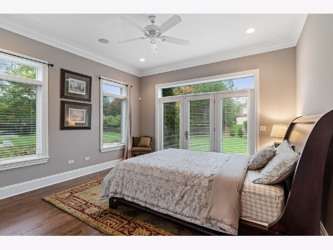
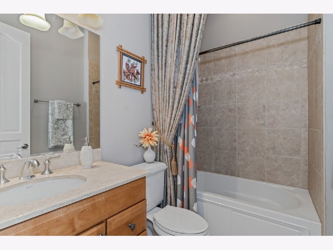
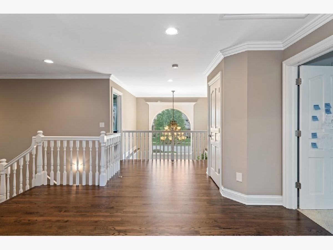
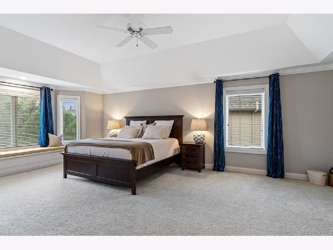
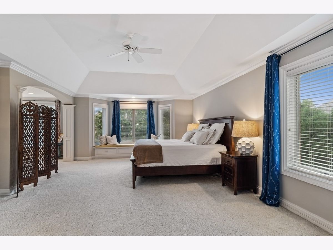
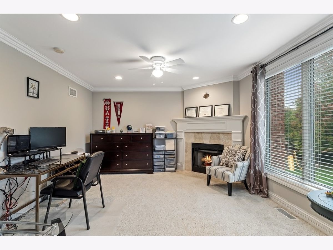
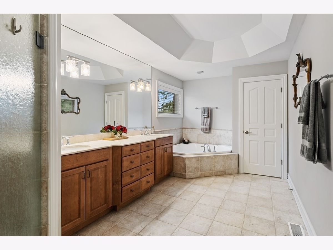
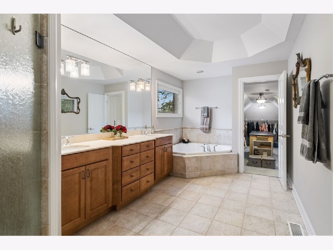
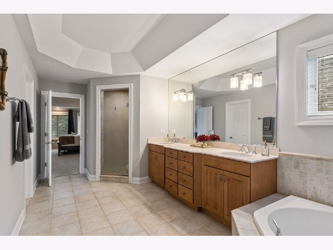
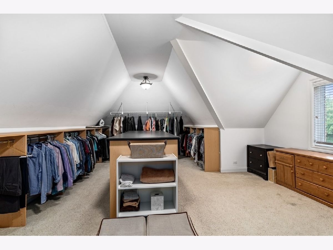
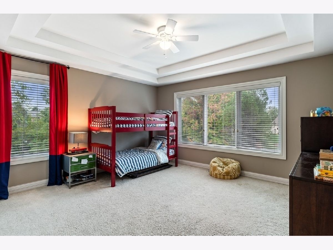
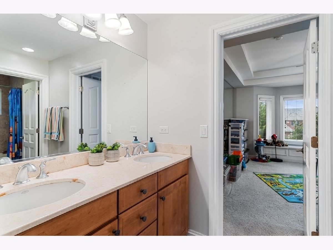
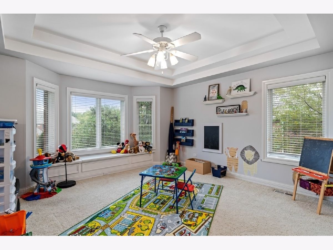
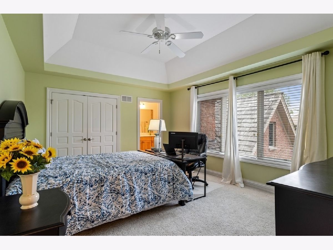
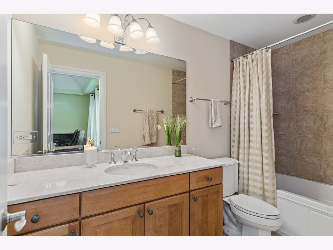
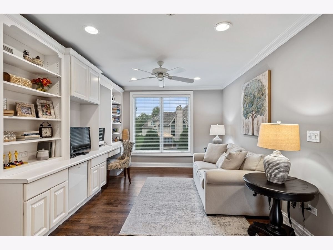
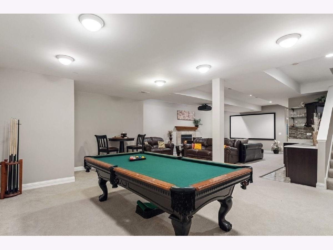
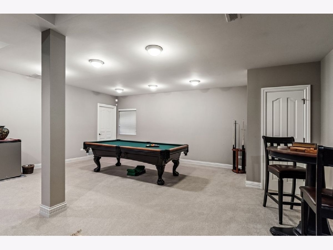
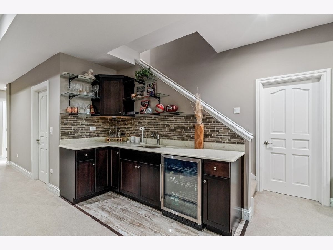
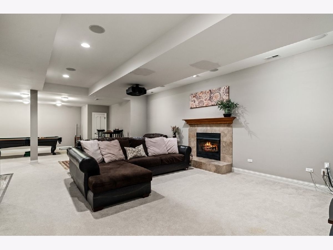
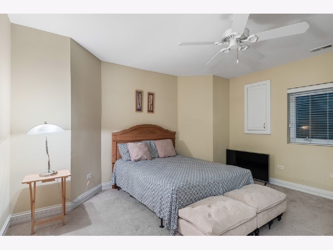
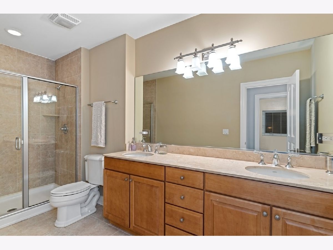
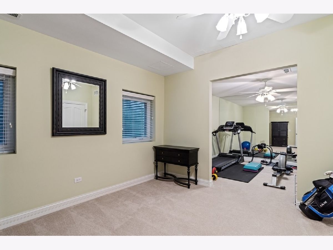
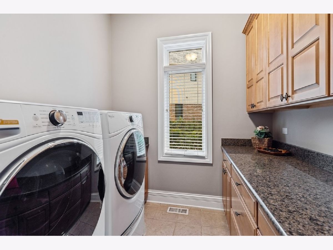
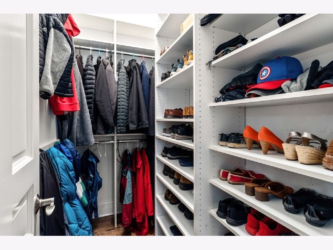
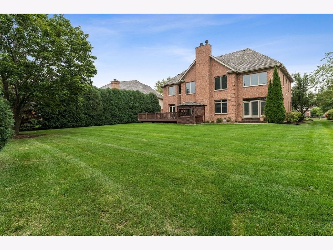
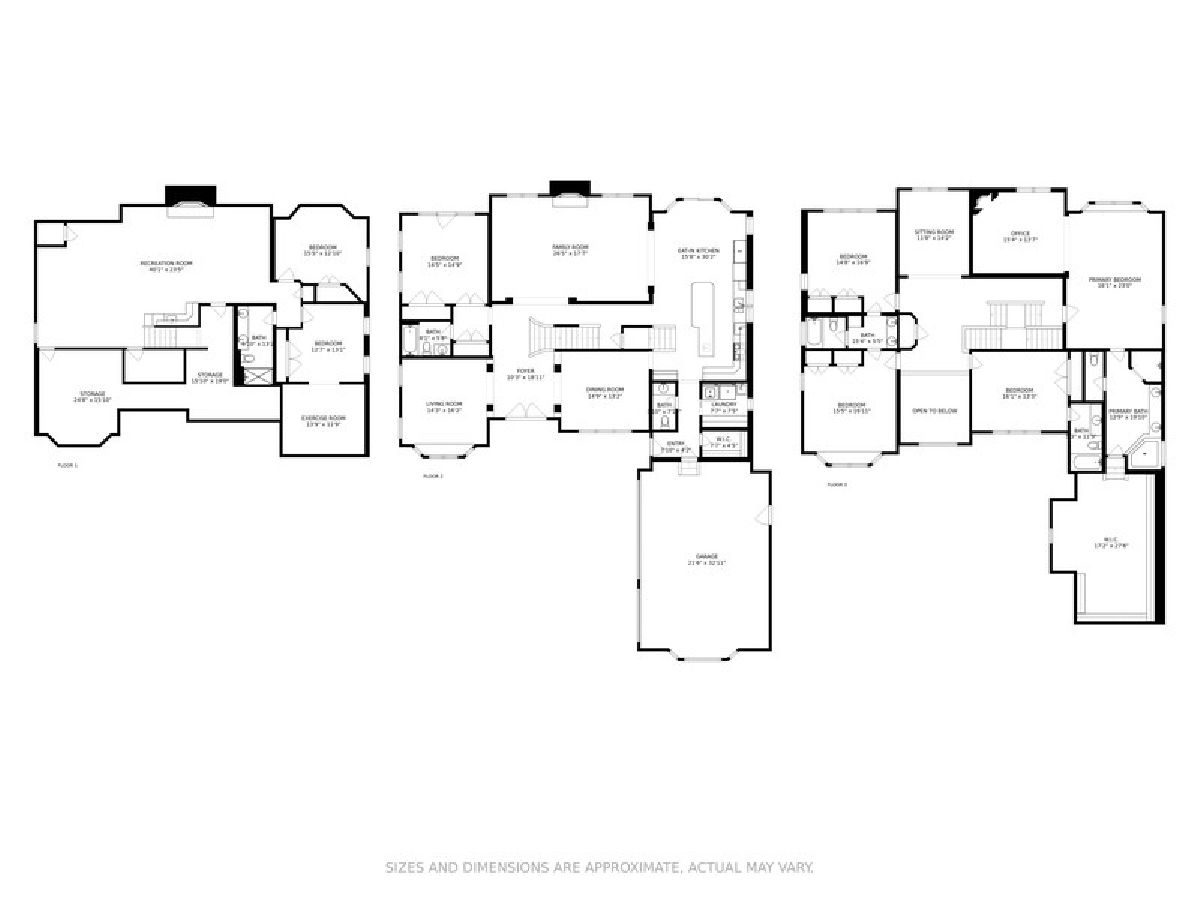
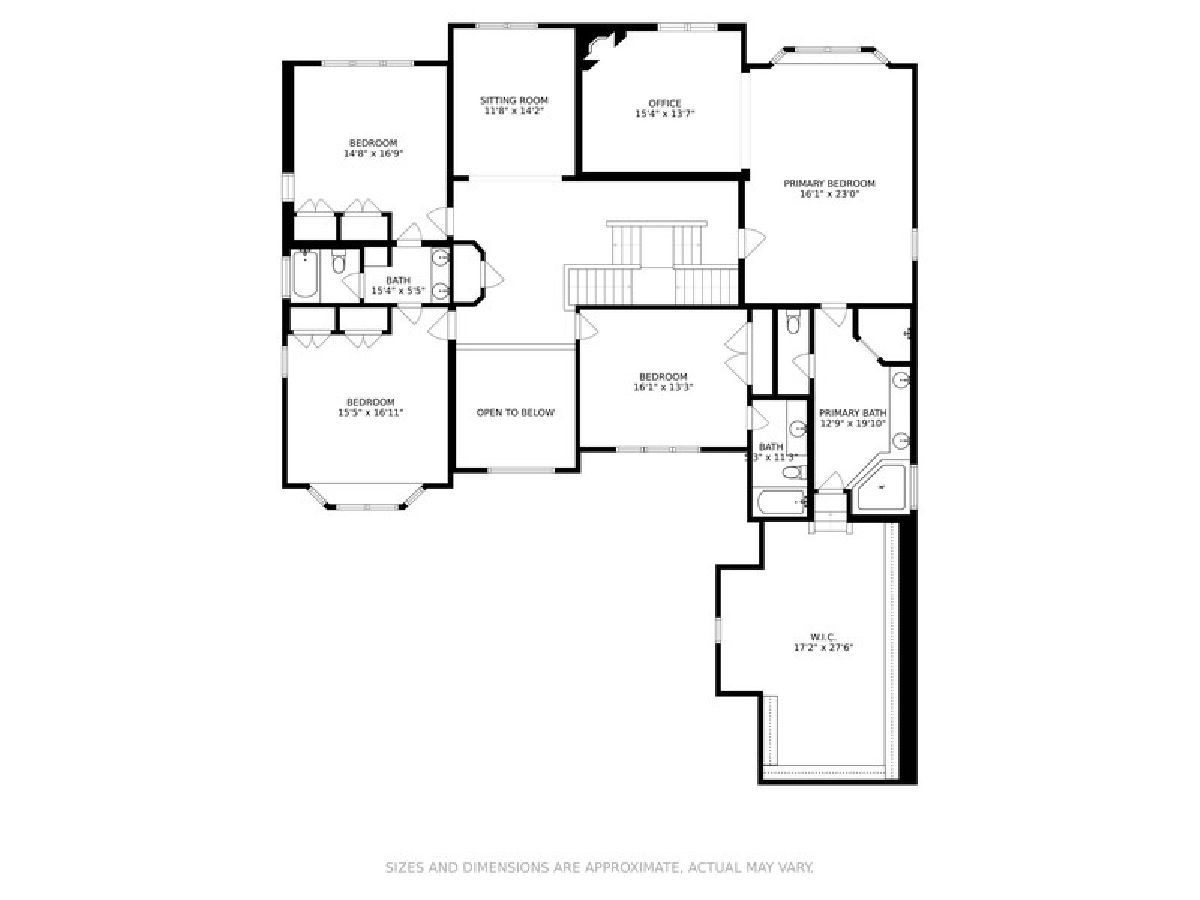
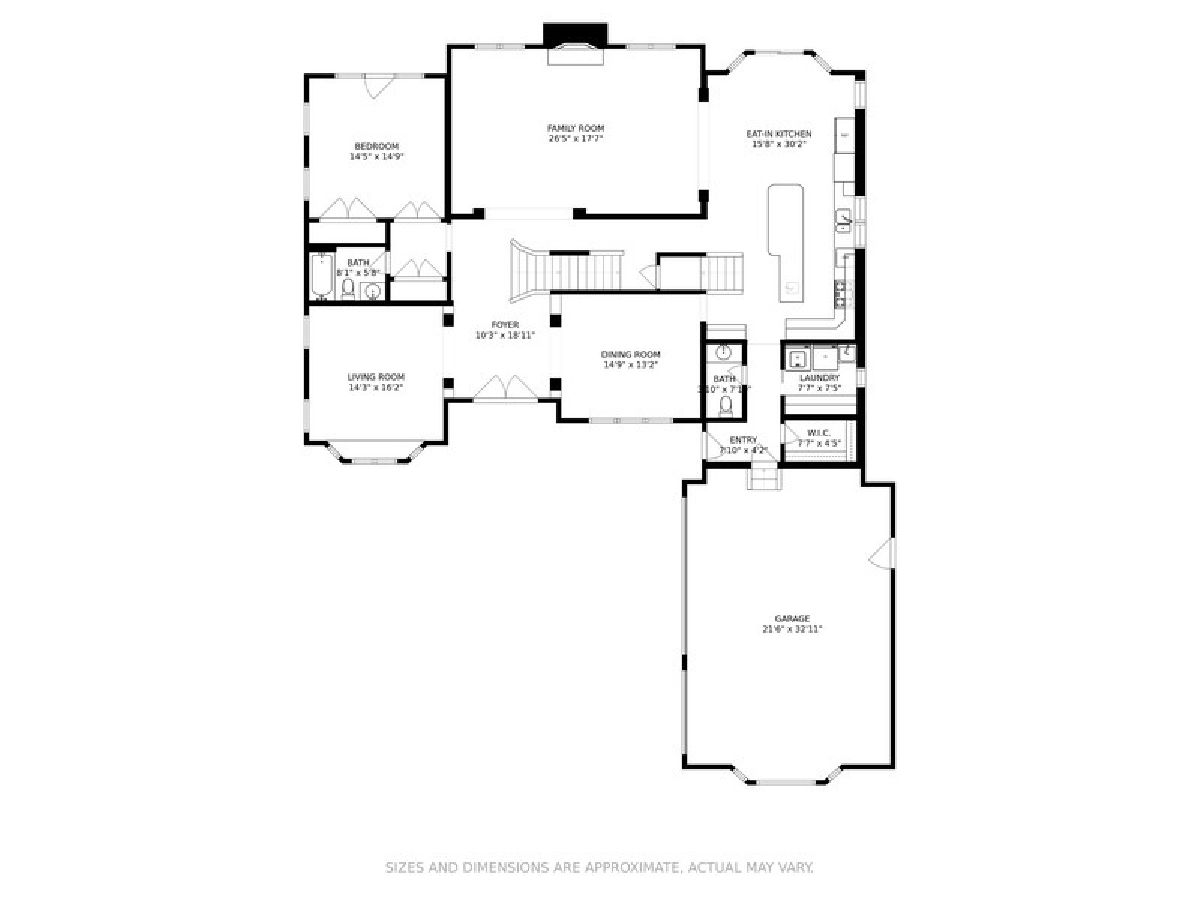
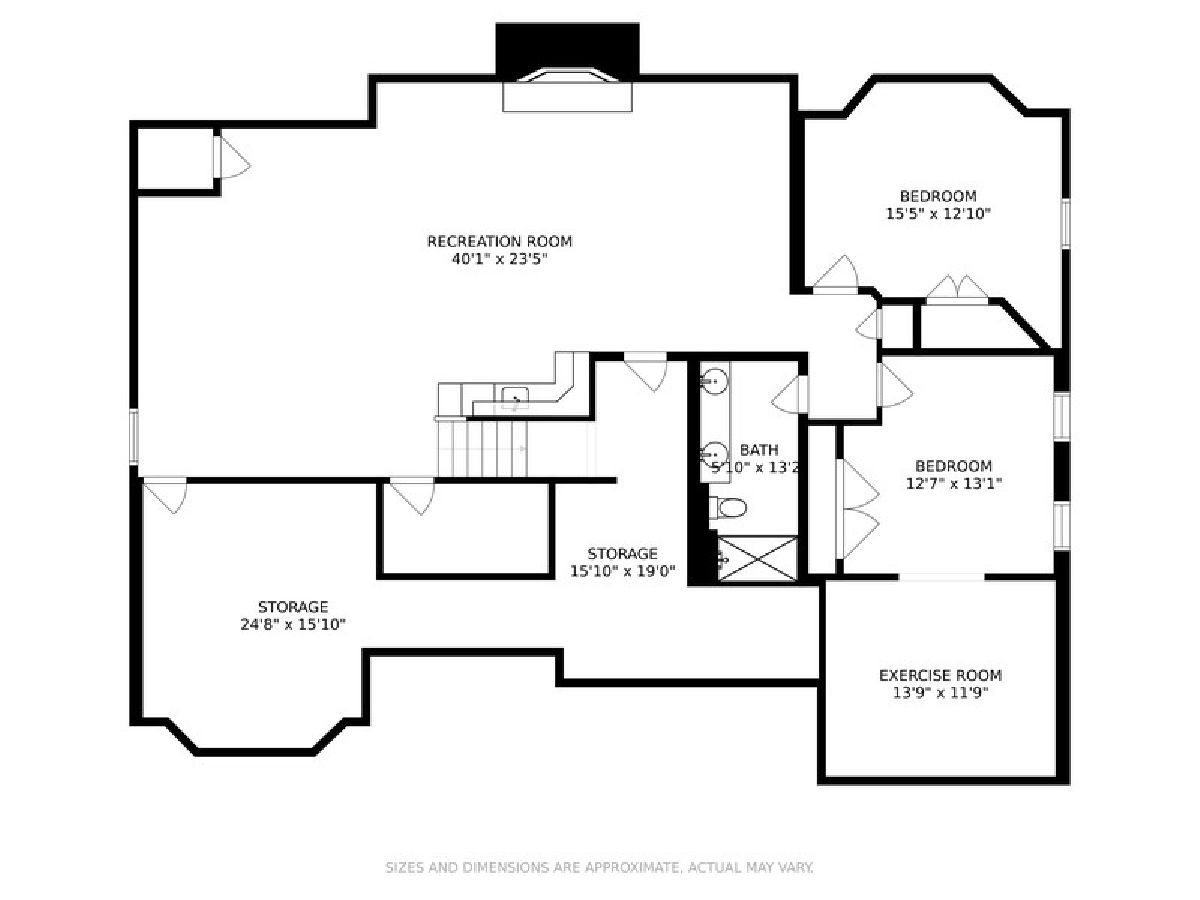
Room Specifics
Total Bedrooms: 7
Bedrooms Above Ground: 4
Bedrooms Below Ground: 3
Dimensions: —
Floor Type: Carpet
Dimensions: —
Floor Type: Carpet
Dimensions: —
Floor Type: —
Dimensions: —
Floor Type: —
Dimensions: —
Floor Type: —
Dimensions: —
Floor Type: —
Full Bathrooms: 6
Bathroom Amenities: Separate Shower,Double Sink,Soaking Tub
Bathroom in Basement: 1
Rooms: Bedroom 5,Bedroom 6,Loft,Great Room,Sitting Room,Bedroom 7
Basement Description: Partially Finished
Other Specifics
| 3 | |
| Concrete Perimeter | |
| Asphalt | |
| Deck, Hot Tub | |
| Landscaped | |
| 85 X 176 X 86 X 176 | |
| — | |
| Full | |
| — | |
| Range, Microwave, Dishwasher, Refrigerator, Washer, Dryer, Disposal, Stainless Steel Appliance(s) | |
| Not in DB | |
| Park, Lake, Curbs, Sidewalks, Street Lights, Street Paved | |
| — | |
| — | |
| — |
Tax History
| Year | Property Taxes |
|---|---|
| 2018 | $24,820 |
| 2021 | $24,052 |
Contact Agent
Nearby Similar Homes
Nearby Sold Comparables
Contact Agent
Listing Provided By
@properties







