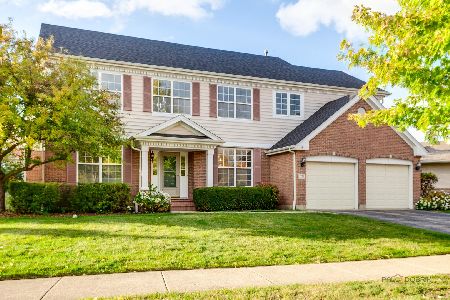1697 Stanwich Road, Vernon Hills, Illinois 60061
$625,000
|
Sold
|
|
| Status: | Closed |
| Sqft: | 3,423 |
| Cost/Sqft: | $193 |
| Beds: | 4 |
| Baths: | 5 |
| Year Built: | 2000 |
| Property Taxes: | $17,988 |
| Days On Market: | 3188 |
| Lot Size: | 0,24 |
Description
Gorgeous home on premium golf course lot! 2-story living & family rooms separated by elegant 2-sided fireplace, formal trayed dining room, beautifully upgraded gourmet kitchen w/ large island, 42" cabinets, granite counters, walk-in pantry, planning desk & sliders leading to deck overlooking yard & golf course!. Convenient first floor office with office furniture staying w/ the home! Gleaming Brazilian cherry floors. 2nd floor boasts huge master w/ private bath featuring corner soaking tub, separate shower & dual vanities. Jack & Jill bathroom between bedroom 2 & 3 and Princess suite in bedroom 4! What a great layout! Finished walk-out lower level is every bit as amazing as the rest of the home with large rec area with a wet bar, an exercise room & another office area which could be used as a 5th bedroom as it's adjacent to full bathroom! Sliding glass doors lead to expansive brick patio & hot tub! Stunning views of golf course from all 3 levels! 3 car garage too!
Property Specifics
| Single Family | |
| — | |
| — | |
| 2000 | |
| Full,Walkout | |
| — | |
| No | |
| 0.24 |
| Lake | |
| Greggs Landing | |
| 320 / Annual | |
| Insurance | |
| Lake Michigan | |
| Public Sewer, Sewer-Storm | |
| 09613643 | |
| 11294100130000 |
Nearby Schools
| NAME: | DISTRICT: | DISTANCE: | |
|---|---|---|---|
|
Grade School
Hawthorn Elementary School (nor |
73 | — | |
|
Middle School
Hawthorn Middle School North |
73 | Not in DB | |
|
High School
Vernon Hills High School |
128 | Not in DB | |
Property History
| DATE: | EVENT: | PRICE: | SOURCE: |
|---|---|---|---|
| 23 Jun, 2017 | Sold | $625,000 | MRED MLS |
| 11 May, 2017 | Under contract | $660,000 | MRED MLS |
| 2 May, 2017 | Listed for sale | $660,000 | MRED MLS |
Room Specifics
Total Bedrooms: 4
Bedrooms Above Ground: 4
Bedrooms Below Ground: 0
Dimensions: —
Floor Type: Carpet
Dimensions: —
Floor Type: Carpet
Dimensions: —
Floor Type: Carpet
Full Bathrooms: 5
Bathroom Amenities: Separate Shower,Double Sink,Soaking Tub
Bathroom in Basement: 1
Rooms: Den,Office,Recreation Room,Exercise Room
Basement Description: Finished,Exterior Access
Other Specifics
| 3 | |
| — | |
| — | |
| Deck, Patio, Hot Tub, Brick Paver Patio, Storms/Screens | |
| Golf Course Lot | |
| 75 X 142 | |
| — | |
| Full | |
| Vaulted/Cathedral Ceilings, Hot Tub, Hardwood Floors, First Floor Laundry | |
| Range, Microwave, Dishwasher, Refrigerator, Washer, Dryer, Disposal, Wine Refrigerator | |
| Not in DB | |
| Sidewalks, Street Lights | |
| — | |
| — | |
| Double Sided |
Tax History
| Year | Property Taxes |
|---|---|
| 2017 | $17,988 |
Contact Agent
Nearby Similar Homes
Nearby Sold Comparables
Contact Agent
Listing Provided By
Kreuser & Seiler LTD






