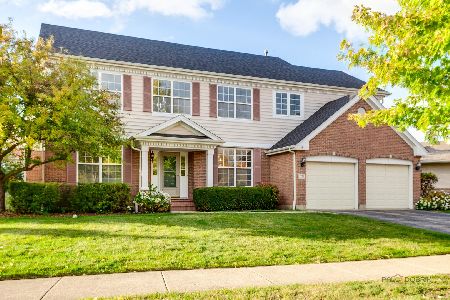1703 Stanwich Road, Vernon Hills, Illinois 60061
$585,000
|
Sold
|
|
| Status: | Closed |
| Sqft: | 3,234 |
| Cost/Sqft: | $185 |
| Beds: | 5 |
| Baths: | 5 |
| Year Built: | 2000 |
| Property Taxes: | $15,627 |
| Days On Market: | 4694 |
| Lot Size: | 0,26 |
Description
Enjoy this premium beautiful home featuring panoramic views of open space and golf course. Custom built with all plaster and cultured stone on all 4 sides, 3234 SF on 1st & 2nd level ideal for family and entertaining. Plus 1,500 SF of Designer's touch finished Lower walk-out Level. Grand two story foyer and living room. Separate dining room and office. Open floor plan huge Kitchen and Family Room.
Property Specifics
| Single Family | |
| — | |
| Colonial | |
| 2000 | |
| Full | |
| — | |
| No | |
| 0.26 |
| Lake | |
| Saint Andrews | |
| 350 / Annual | |
| Other | |
| Lake Michigan | |
| Public Sewer | |
| 08294525 | |
| 11294100120000 |
Nearby Schools
| NAME: | DISTRICT: | DISTANCE: | |
|---|---|---|---|
|
Grade School
Hawthorn Elementary School (nor |
73 | — | |
|
Middle School
Hawthorn Middle School North |
73 | Not in DB | |
|
High School
Vernon Hills High School |
128 | Not in DB | |
Property History
| DATE: | EVENT: | PRICE: | SOURCE: |
|---|---|---|---|
| 26 Jul, 2013 | Sold | $585,000 | MRED MLS |
| 11 Jun, 2013 | Under contract | $599,900 | MRED MLS |
| — | Last price change | $629,900 | MRED MLS |
| 18 Mar, 2013 | Listed for sale | $629,900 | MRED MLS |
| 7 Aug, 2014 | Sold | $608,000 | MRED MLS |
| 28 Jun, 2014 | Under contract | $625,000 | MRED MLS |
| — | Last price change | $649,000 | MRED MLS |
| 3 May, 2014 | Listed for sale | $649,000 | MRED MLS |
Room Specifics
Total Bedrooms: 5
Bedrooms Above Ground: 5
Bedrooms Below Ground: 0
Dimensions: —
Floor Type: Wood Laminate
Dimensions: —
Floor Type: Wood Laminate
Dimensions: —
Floor Type: Wood Laminate
Dimensions: —
Floor Type: —
Full Bathrooms: 5
Bathroom Amenities: Separate Shower,Double Sink,Soaking Tub
Bathroom in Basement: 1
Rooms: Bedroom 5,Den,Exercise Room,Great Room
Basement Description: Finished
Other Specifics
| 3 | |
| Concrete Perimeter | |
| Asphalt | |
| Balcony, Deck, Patio, Brick Paver Patio | |
| Golf Course Lot,Landscaped | |
| 10650 SQ F | |
| Unfinished | |
| Full | |
| Vaulted/Cathedral Ceilings, Skylight(s), Bar-Wet, Hardwood Floors, Wood Laminate Floors, First Floor Laundry | |
| Double Oven, Range, Microwave, Dishwasher, Refrigerator, Washer, Dryer, Disposal, Stainless Steel Appliance(s) | |
| Not in DB | |
| Sidewalks, Street Lights | |
| — | |
| — | |
| — |
Tax History
| Year | Property Taxes |
|---|---|
| 2013 | $15,627 |
| 2014 | $16,852 |
Contact Agent
Nearby Similar Homes
Nearby Sold Comparables
Contact Agent
Listing Provided By
RE/MAX Villager





