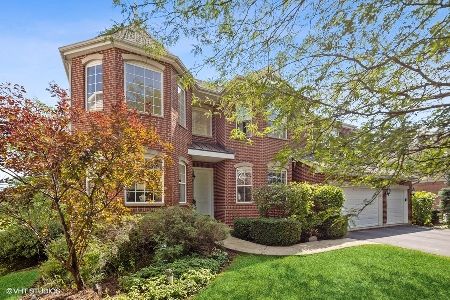1711 Stanwich Road, Vernon Hills, Illinois 60061
$510,000
|
Sold
|
|
| Status: | Closed |
| Sqft: | 2,642 |
| Cost/Sqft: | $199 |
| Beds: | 3 |
| Baths: | 4 |
| Year Built: | 1997 |
| Property Taxes: | $16,236 |
| Days On Market: | 3718 |
| Lot Size: | 0,26 |
Description
With fabulous golf course views this sprawling ranch in Gregg's Landing boasts gleaming hardwood flooring, crown molding, three car garage and more! Sun-drenched living room with bay window open to dining room. French door entry to den. Family room with cozy fireplace. Chef's kitchen with island/breakfast bar, an abundance of cabinetry and solid surface counters. Sunroom/eating area off kitchen with golf course views and slider leading to deck that also includes a natural gas outlet. Van Gogh inspired powder room. Master bedroom includes his/her closets and a private bathroom with two sinks, shower and whirlpool step-in tub. Two additional bedrooms with jack and jill bathroom. Fabulously finished walk-out basement with large REC room, full bathroom, storage and slider leading to brick paver patio and well landscaped private yard. Neutrally decorated throughout! A must see!
Property Specifics
| Single Family | |
| — | |
| Ranch | |
| 1997 | |
| Full,Walkout | |
| — | |
| No | |
| 0.26 |
| Lake | |
| Greggs Landing | |
| 320 / Annual | |
| None | |
| Public | |
| Public Sewer | |
| 09089332 | |
| 11294100110000 |
Property History
| DATE: | EVENT: | PRICE: | SOURCE: |
|---|---|---|---|
| 31 May, 2016 | Sold | $510,000 | MRED MLS |
| 14 Apr, 2016 | Under contract | $525,000 | MRED MLS |
| — | Last price change | $549,000 | MRED MLS |
| 19 Nov, 2015 | Listed for sale | $549,000 | MRED MLS |
Room Specifics
Total Bedrooms: 3
Bedrooms Above Ground: 3
Bedrooms Below Ground: 0
Dimensions: —
Floor Type: Carpet
Dimensions: —
Floor Type: Carpet
Full Bathrooms: 4
Bathroom Amenities: Separate Shower,Double Sink
Bathroom in Basement: 1
Rooms: Den,Game Room,Recreation Room,Heated Sun Room
Basement Description: Finished,Exterior Access
Other Specifics
| 3 | |
| — | |
| Asphalt | |
| Deck, Brick Paver Patio | |
| Golf Course Lot | |
| 78X142X78X145 | |
| — | |
| Full | |
| Hardwood Floors, First Floor Bedroom, First Floor Laundry, First Floor Full Bath | |
| Double Oven, Microwave, Dishwasher, Refrigerator, Washer, Dryer, Disposal | |
| Not in DB | |
| — | |
| — | |
| — | |
| Gas Starter |
Tax History
| Year | Property Taxes |
|---|---|
| 2016 | $16,236 |
Contact Agent
Nearby Similar Homes
Nearby Sold Comparables
Contact Agent
Listing Provided By
RE/MAX Suburban





