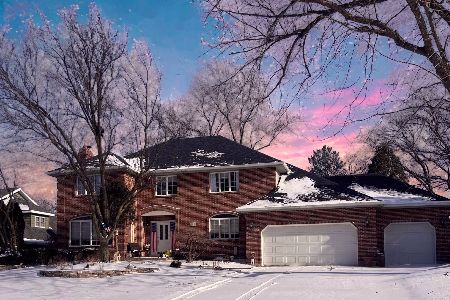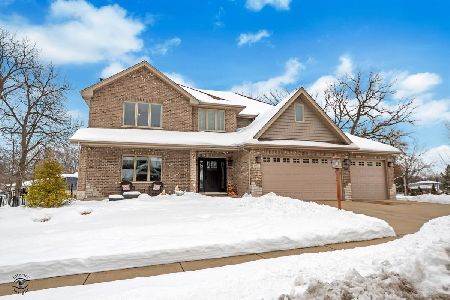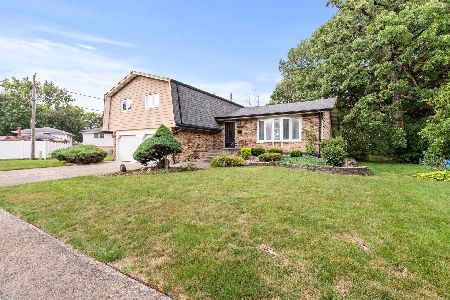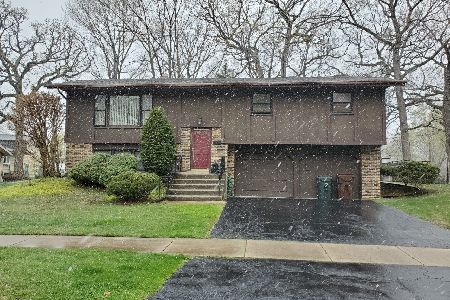16970 Autumn Drive, Tinley Park, Illinois 60477
$168,000
|
Sold
|
|
| Status: | Closed |
| Sqft: | 1,273 |
| Cost/Sqft: | $141 |
| Beds: | 3 |
| Baths: | 2 |
| Year Built: | 1972 |
| Property Taxes: | $1,600 |
| Days On Market: | 5234 |
| Lot Size: | 0,00 |
Description
Wonderful & Spacious Brick Split Level in Cul-de-Sac of Desired Tinley Park! Crown Molding, Hardwood Floors, Paver Patio! 3 Nice Size Bedrooms, 1 1/2 Baths! Large Master Bedroom W 2 Double Closets & Shared Bath. Large Eat In Kitchen with Sliding Glass doors to Patio. Huge Family Room downstairs W Fireplace! This is an Estate Sale ~ Sold As Is ~ Will Provide Home Warranty! This is a Great Home ~ Dont Miss This One!!
Property Specifics
| Single Family | |
| — | |
| Tri-Level | |
| 1972 | |
| Partial | |
| — | |
| No | |
| — |
| Cook | |
| — | |
| 0 / Not Applicable | |
| None | |
| Lake Michigan,Public | |
| Public Sewer, Sewer-Storm | |
| 07917438 | |
| 28291090470000 |
Property History
| DATE: | EVENT: | PRICE: | SOURCE: |
|---|---|---|---|
| 17 Nov, 2011 | Sold | $168,000 | MRED MLS |
| 24 Oct, 2011 | Under contract | $179,900 | MRED MLS |
| 3 Oct, 2011 | Listed for sale | $179,900 | MRED MLS |
Room Specifics
Total Bedrooms: 3
Bedrooms Above Ground: 3
Bedrooms Below Ground: 0
Dimensions: —
Floor Type: Hardwood
Dimensions: —
Floor Type: Hardwood
Full Bathrooms: 2
Bathroom Amenities: —
Bathroom in Basement: 1
Rooms: Foyer
Basement Description: Finished
Other Specifics
| 2 | |
| Concrete Perimeter | |
| Concrete | |
| Patio, Brick Paver Patio, Storms/Screens | |
| Cul-De-Sac,Landscaped | |
| 135X79X103 | |
| Dormer | |
| — | |
| Hardwood Floors | |
| Range, Microwave, Refrigerator, Washer, Dryer | |
| Not in DB | |
| Sidewalks, Street Lights, Street Paved | |
| — | |
| — | |
| — |
Tax History
| Year | Property Taxes |
|---|---|
| 2011 | $1,600 |
Contact Agent
Nearby Sold Comparables
Contact Agent
Listing Provided By
RE/MAX Synergy







