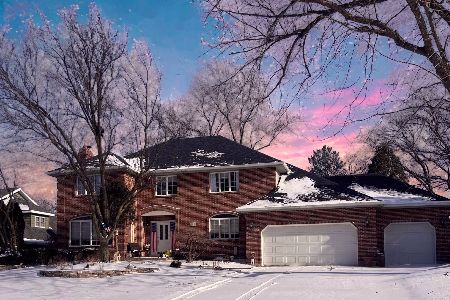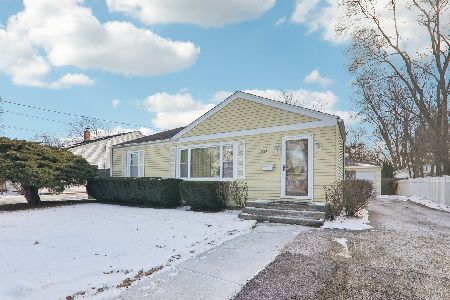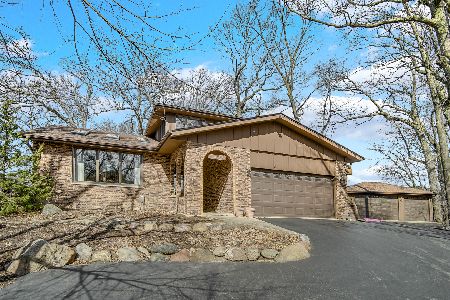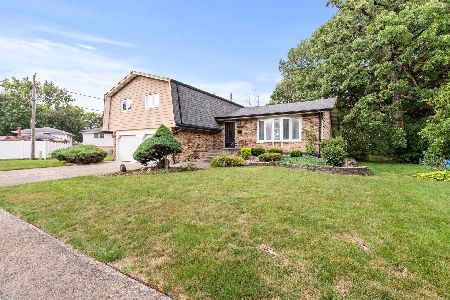16973 Forest Glen Drive, Tinley Park, Illinois 60477
$472,500
|
Sold
|
|
| Status: | Closed |
| Sqft: | 3,800 |
| Cost/Sqft: | $124 |
| Beds: | 4 |
| Baths: | 4 |
| Year Built: | 2008 |
| Property Taxes: | $11,885 |
| Days On Market: | 1817 |
| Lot Size: | 0,29 |
Description
Welcome home to this resort-like custom Milford 2-story house with related living! Highlights of this high-end, extremely well-maintained home include * 4 large bedrooms * 3.5 baths * hardwood floors throughout * living room with coffered ceilings * open family room with fireplace * spacious kitchen with granite counters, stainless steel appliances & fantastic oversized island * large master bedroom boasts custom tray ceiling, a gigantic walk-in closet and a fabulous master bath with double sinks, walk-in shower & whirlpool tub * 2nd floor laundry room * full unfinished basement with 12 ft ceilings, rough-in plumbing & additional storage * true related living area with separate main level entrance, living space, eat-in kitchen with appliances, bedroom, bath & laundry room * Pella windows & doors * 85 gallon hot water heater * attached 3-car garage with custom cabinets * all brick * trex composite deck * extended wooded lot * fully fenced yard * shed * two furnace and A/C units * related living space can be easily transformed into a home office, music room, studio apartment, hairdresser space, work-from-home entrepreneur, flex/game room, the options are endless with the separate entrance and space * meticulously maintained * community garden * fabulous location near downtown Tinley Park * this home is a one-of-a-kind MUST see home!!
Property Specifics
| Single Family | |
| — | |
| — | |
| 2008 | |
| Full | |
| CUSTOM MILFORD | |
| No | |
| 0.29 |
| Cook | |
| Forest Glen | |
| 0 / Not Applicable | |
| None | |
| Lake Michigan | |
| Public Sewer | |
| 10991198 | |
| 28291090530000 |
Property History
| DATE: | EVENT: | PRICE: | SOURCE: |
|---|---|---|---|
| 28 Apr, 2021 | Sold | $472,500 | MRED MLS |
| 15 Feb, 2021 | Under contract | $469,500 | MRED MLS |
| 9 Feb, 2021 | Listed for sale | $469,500 | MRED MLS |
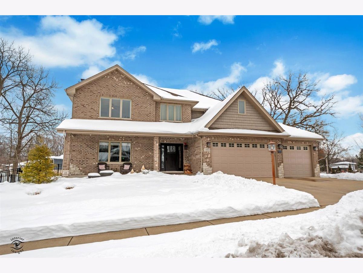
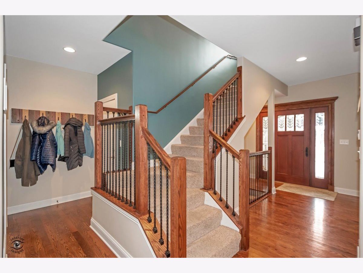
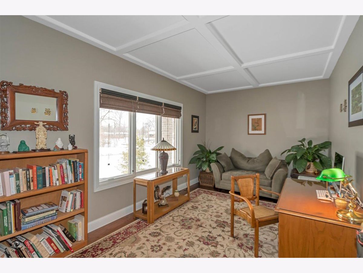
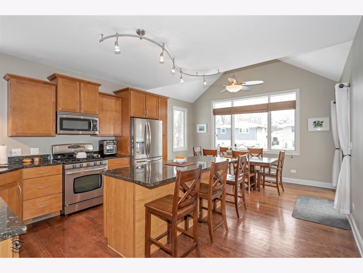
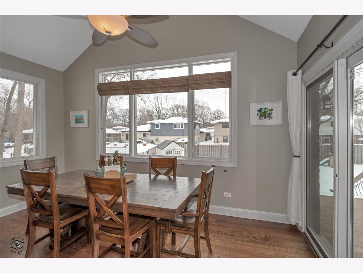
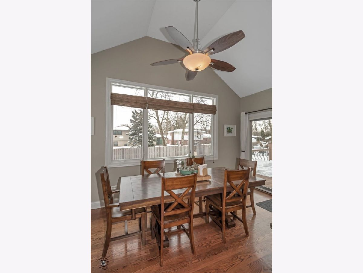
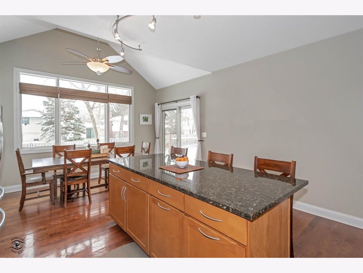
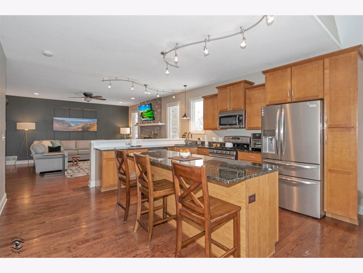
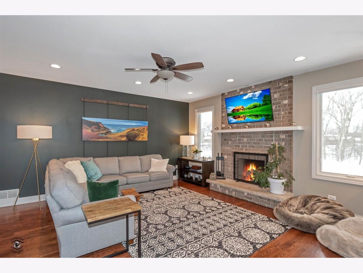
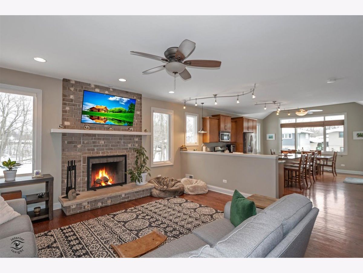
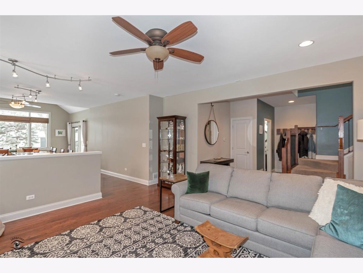
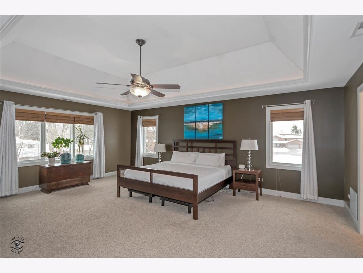
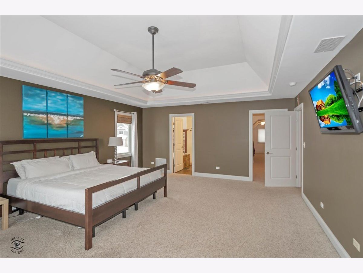
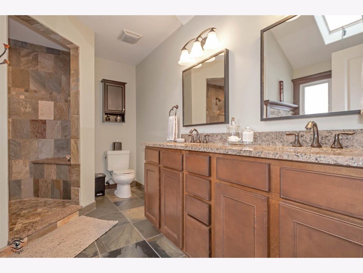
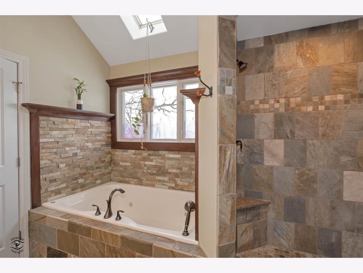
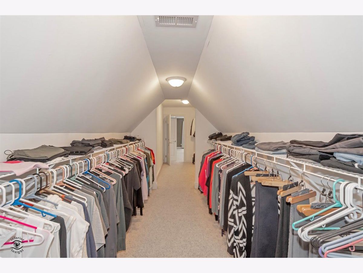
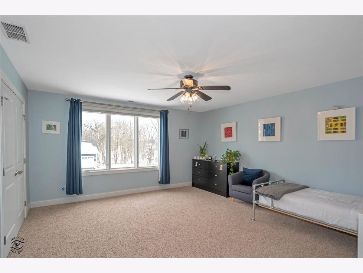
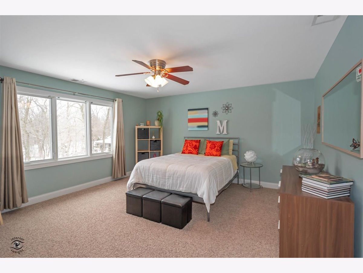
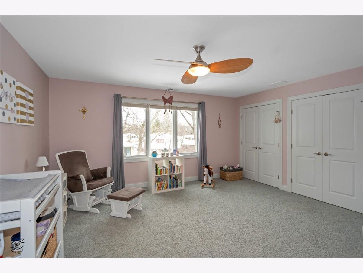
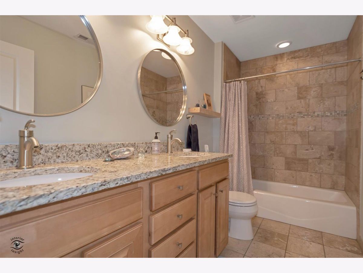
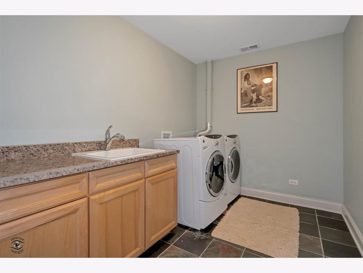
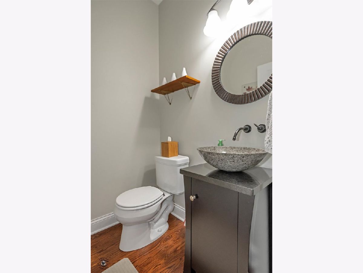
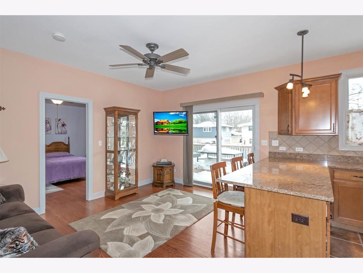
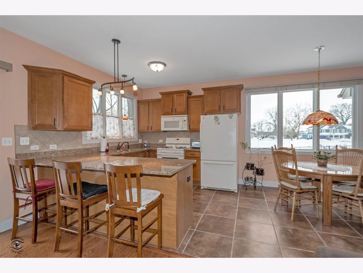
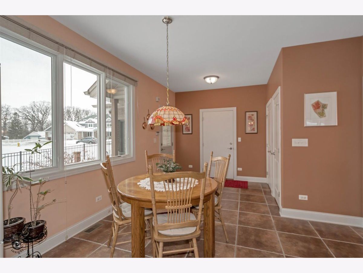
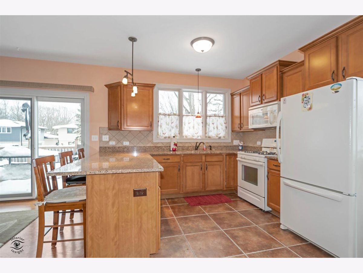
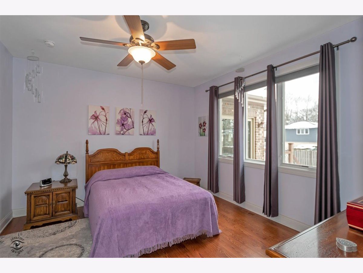
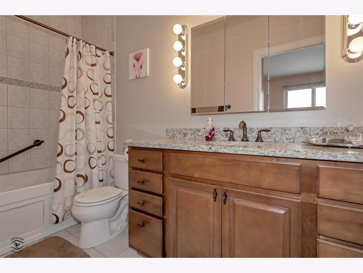
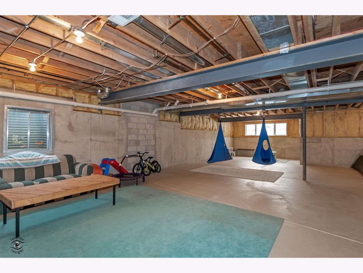
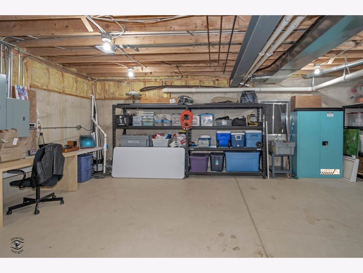
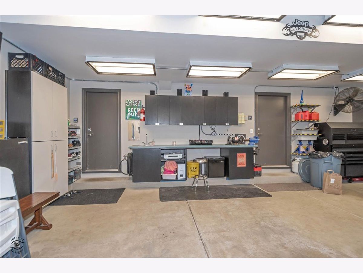
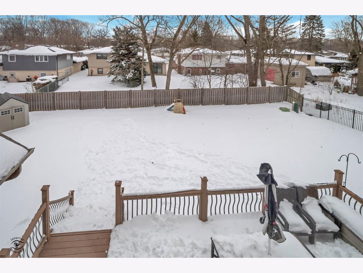
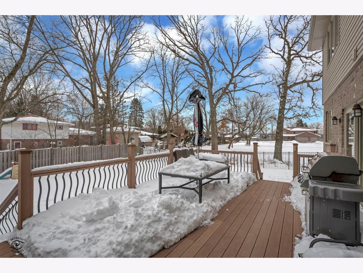
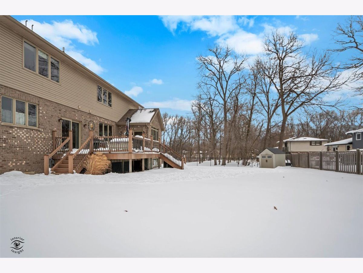
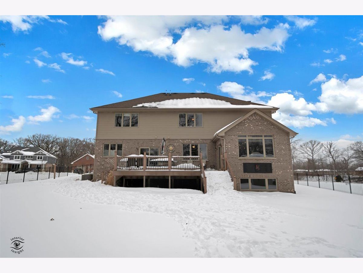
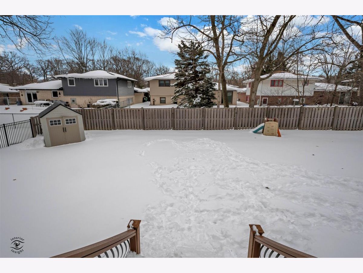
Room Specifics
Total Bedrooms: 4
Bedrooms Above Ground: 4
Bedrooms Below Ground: 0
Dimensions: —
Floor Type: Carpet
Dimensions: —
Floor Type: Carpet
Dimensions: —
Floor Type: Carpet
Full Bathrooms: 4
Bathroom Amenities: Whirlpool,Separate Shower,Double Sink,Double Shower
Bathroom in Basement: 0
Rooms: Kitchen,Other Room,Suite
Basement Description: Unfinished,Bathroom Rough-In,Storage Space
Other Specifics
| 3 | |
| Concrete Perimeter | |
| Concrete | |
| Deck, Storms/Screens | |
| Fenced Yard,Nature Preserve Adjacent,Landscaped | |
| 96 X 132 X 95 X 132 | |
| — | |
| Full | |
| Vaulted/Cathedral Ceilings, Hardwood Floors, First Floor Bedroom, In-Law Arrangement, First Floor Laundry, Second Floor Laundry, First Floor Full Bath, Walk-In Closet(s), Coffered Ceiling(s), Granite Counters | |
| Range, Microwave, Dishwasher, Refrigerator, Washer, Dryer, Disposal, Stainless Steel Appliance(s), Other | |
| Not in DB | |
| — | |
| — | |
| — | |
| — |
Tax History
| Year | Property Taxes |
|---|---|
| 2021 | $11,885 |
Contact Agent
Nearby Similar Homes
Nearby Sold Comparables
Contact Agent
Listing Provided By
Keller Williams Elite

