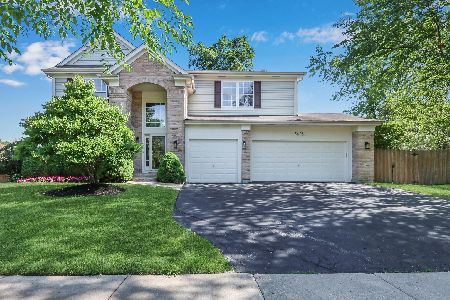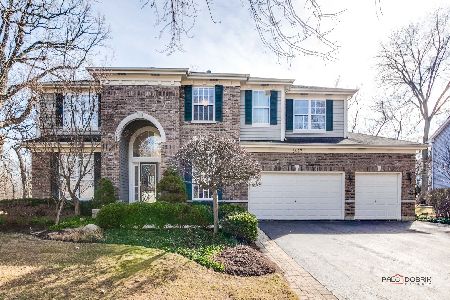16975 Sibelius Lane, Gurnee, Illinois 60031
$300,000
|
Sold
|
|
| Status: | Closed |
| Sqft: | 0 |
| Cost/Sqft: | — |
| Beds: | 3 |
| Baths: | 3 |
| Year Built: | 1987 |
| Property Taxes: | $7,560 |
| Days On Market: | 2621 |
| Lot Size: | 1,14 |
Description
Situated on over an acre lot, this ranch is a one of a kind! Wooded area with mature trees offers privacy like no other. Cul-de-sac location. Long driveway leads to the entrance with porch. Prepare to be impressed by the open floor plan and wood-beamed cathedral ceiling as you enter. Warm and cozy will come to mind as you tour this home. Don't miss the fireplace sitting on an all brick floor to ceiling mantle in the great room. High ceilings in the formal dining room with sliders. Eat-in kitchen boasts all appliances and ceiling fan. Office enjoys ceiling fan and sliders. Laundry with washer, dryer, utility sink, and plenty of extra cabinets. Master suite offers ceiling fan, closet space galore, and bath with dual vanity. Step outside and breathe in nature! Tranquility is all yours as you walk through the lovely deck leading to the private gazebo. No better place to entertain or unwind. Newer roof. New sump pump. One A/C unit as-is. Your dream home awaits you.
Property Specifics
| Single Family | |
| — | |
| Ranch | |
| 1987 | |
| None | |
| — | |
| No | |
| 1.14 |
| Lake | |
| Orchard Valley | |
| 0 / Not Applicable | |
| None | |
| Private Well | |
| Septic-Private | |
| 10134291 | |
| 07211010010000 |
Nearby Schools
| NAME: | DISTRICT: | DISTANCE: | |
|---|---|---|---|
|
High School
Warren Township High School |
121 | Not in DB | |
Property History
| DATE: | EVENT: | PRICE: | SOURCE: |
|---|---|---|---|
| 6 Nov, 2013 | Sold | $275,000 | MRED MLS |
| 2 Sep, 2013 | Under contract | $299,000 | MRED MLS |
| — | Last price change | $315,000 | MRED MLS |
| 6 May, 2012 | Listed for sale | $335,000 | MRED MLS |
| 14 Feb, 2019 | Sold | $300,000 | MRED MLS |
| 9 Jan, 2019 | Under contract | $309,000 | MRED MLS |
| 9 Nov, 2018 | Listed for sale | $309,000 | MRED MLS |
Room Specifics
Total Bedrooms: 3
Bedrooms Above Ground: 3
Bedrooms Below Ground: 0
Dimensions: —
Floor Type: Other
Dimensions: —
Floor Type: Wood Laminate
Full Bathrooms: 3
Bathroom Amenities: Whirlpool,Double Sink
Bathroom in Basement: 0
Rooms: Office,Great Room
Basement Description: Crawl
Other Specifics
| 2 | |
| Concrete Perimeter | |
| Asphalt | |
| Deck, Porch, Storms/Screens | |
| Cul-De-Sac,Landscaped,Wooded | |
| 96X42X43X275X148X335 | |
| Unfinished | |
| Full | |
| Vaulted/Cathedral Ceilings, Hardwood Floors, First Floor Bedroom, First Floor Laundry, First Floor Full Bath | |
| Range, Microwave, Dishwasher, Refrigerator, Washer, Dryer, Disposal | |
| Not in DB | |
| Sidewalks, Street Lights, Street Paved | |
| — | |
| — | |
| Attached Fireplace Doors/Screen, Gas Log |
Tax History
| Year | Property Taxes |
|---|---|
| 2013 | $7,488 |
| 2019 | $7,560 |
Contact Agent
Nearby Similar Homes
Nearby Sold Comparables
Contact Agent
Listing Provided By
AK Homes





