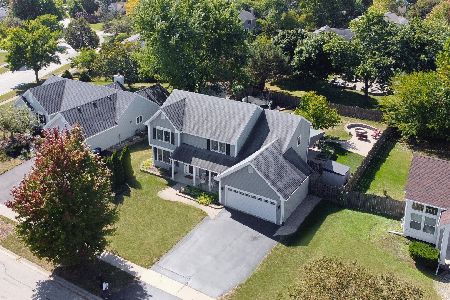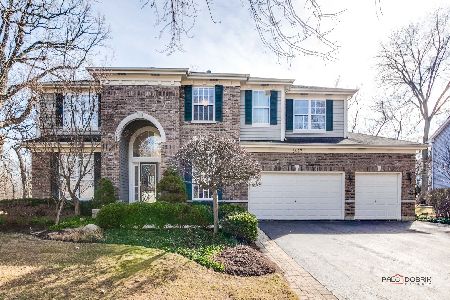6495 Lockwood Lane, Gurnee, Illinois 60031
$401,000
|
Sold
|
|
| Status: | Closed |
| Sqft: | 3,069 |
| Cost/Sqft: | $122 |
| Beds: | 4 |
| Baths: | 4 |
| Year Built: | 2002 |
| Property Taxes: | $10,004 |
| Days On Market: | 2023 |
| Lot Size: | 0,34 |
Description
WELCOME HOME! You will just love this PHENOMENAL home in sought after Orchard Valley Estates, close to everything that Gurnee has to offer! This GORGEOUS 4 bedroom + 1 bsmnt, 2.2 bath beauty has so much to offer! Enjoy the bright & open floor plan, perfectly complemented by LUSCIOUS dark hardwood flooring and SPECTACULAR natural lighting! FRESHLY painted throughout! The living room and adjacent dining room are just PERFECT for entertaining! The SLEEK & contemporary refreshed kitchen offers loads of storage, plenty of prep space and stylish finishes including a DAZZLING subway tile backsplash and richly colored cabinetry. Relax by the fireplace in the SPACIOUS family room with views of the absolutely DIVINE breathtaking oasis! Step outside to your tranquil retreat, including a meticulously maintained fenced-in yard with a picturesque gazebo and patio! Perfect for those long Summer nights and al fresco dining! Main level powder room and laundry are super CONVENIENT! Head upstairs to see the MAGNIFICENT Master Suite boasting a large bedroom and FABULOUS en-suite with a soaker tub, separate shower and dual vanities! Loft area is IDEAL for office, or play room-the possibilities are endless! Three generously sized bedrooms with NEW carpet and a full bath complete the upstairs of this incredible home! Full finished basement is the place to be for entertaining, relaxing, or getting some work done in the home office! AWESOME location close to shops, schools and restaurants in the heart of Gurnee! This home truly SPARKLES!
Property Specifics
| Single Family | |
| — | |
| — | |
| 2002 | |
| Full | |
| CUSTOM | |
| No | |
| 0.34 |
| Lake | |
| Orchard Valley Estates | |
| 600 / Annual | |
| Other | |
| Public | |
| Public Sewer | |
| 10764292 | |
| 07211040010000 |
Nearby Schools
| NAME: | DISTRICT: | DISTANCE: | |
|---|---|---|---|
|
Grade School
Woodland Elementary School |
50 | — | |
|
Middle School
Woodland Middle School |
50 | Not in DB | |
|
High School
Warren Township High School |
121 | Not in DB | |
Property History
| DATE: | EVENT: | PRICE: | SOURCE: |
|---|---|---|---|
| 20 Aug, 2020 | Sold | $401,000 | MRED MLS |
| 5 Jul, 2020 | Under contract | $375,000 | MRED MLS |
| 29 Jun, 2020 | Listed for sale | $375,000 | MRED MLS |
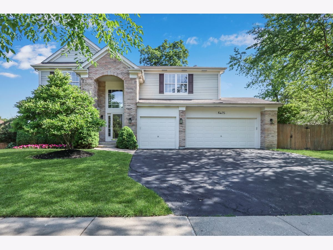
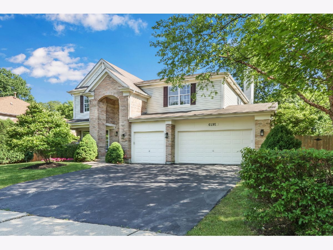
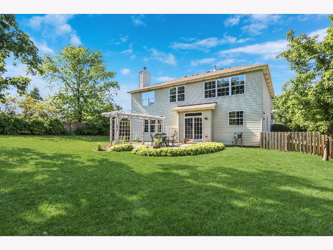
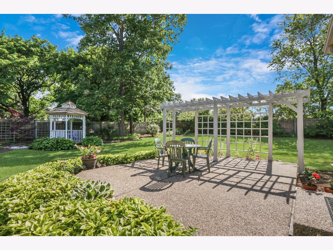
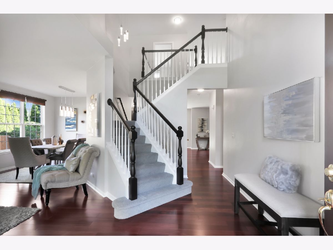
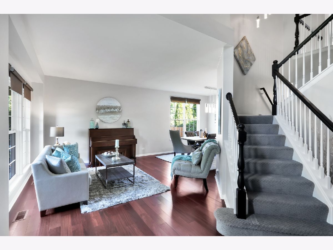
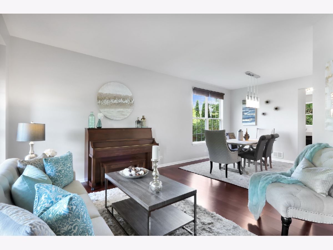
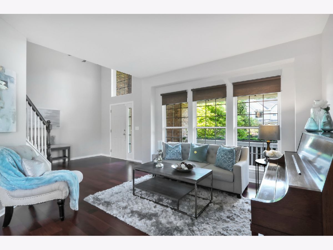
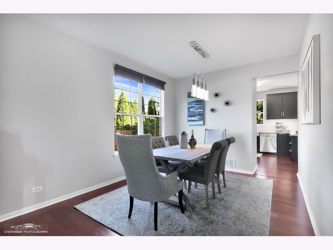
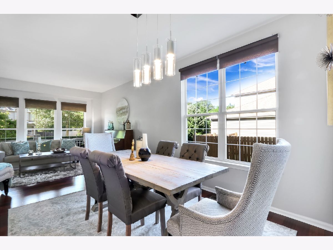
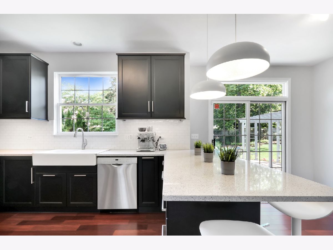
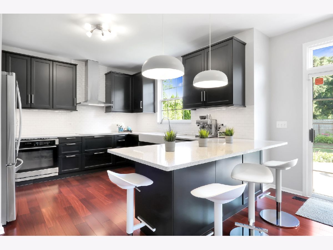
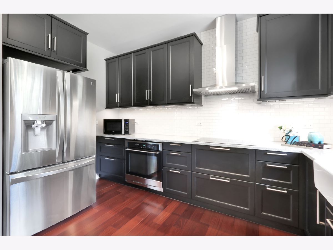
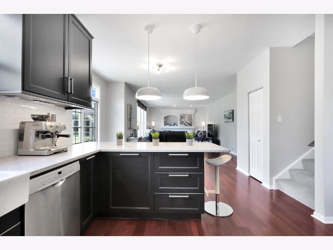
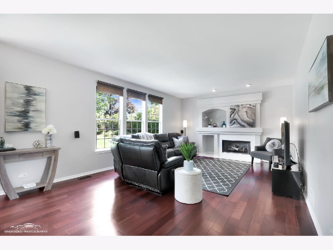
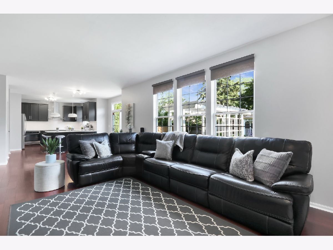
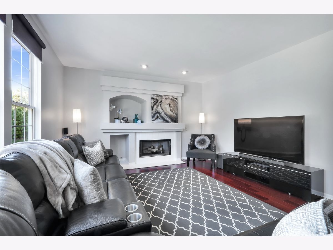
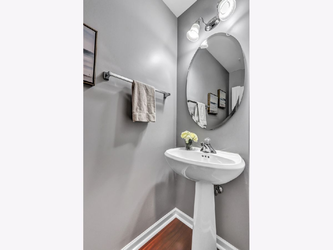
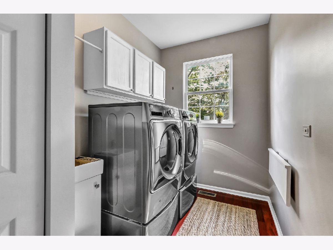
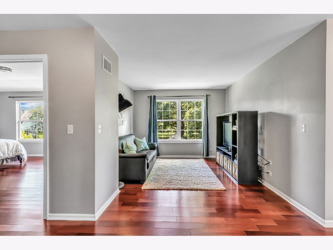
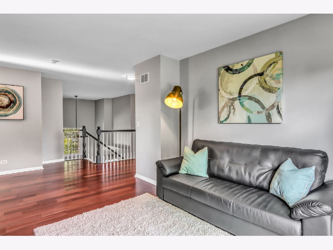
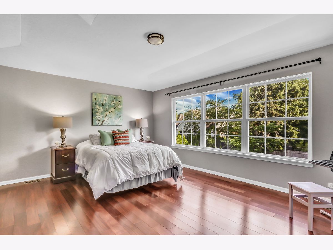
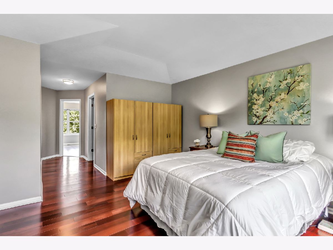
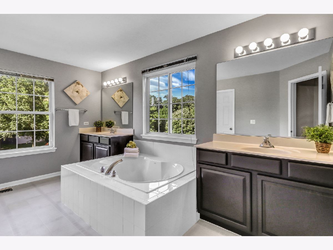
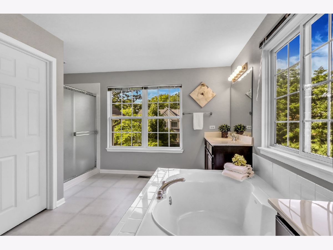
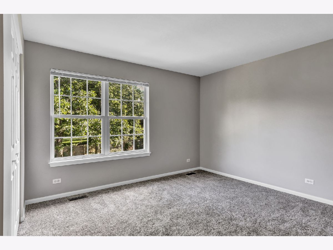
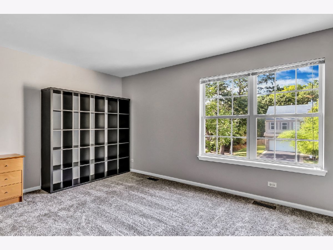
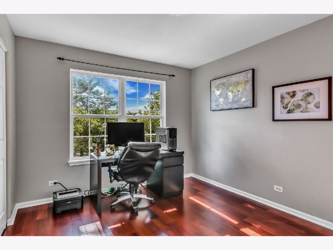
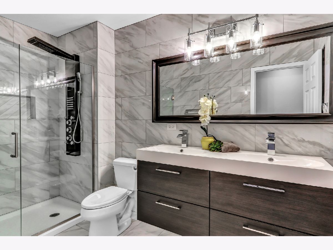
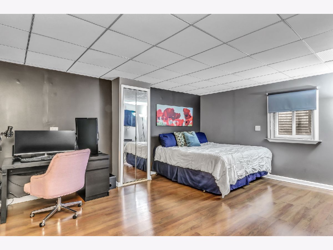
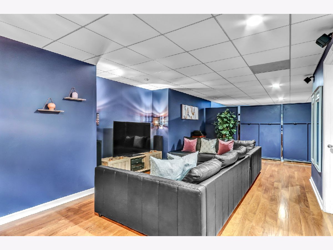
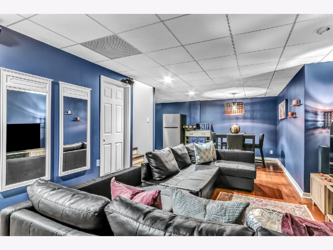
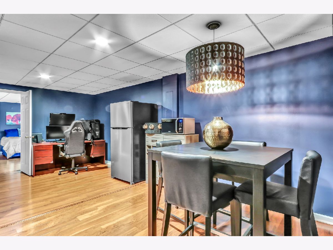
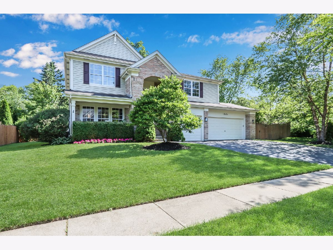
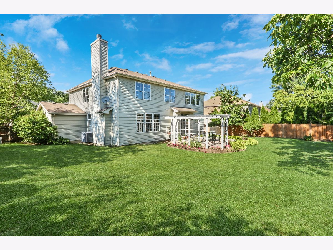
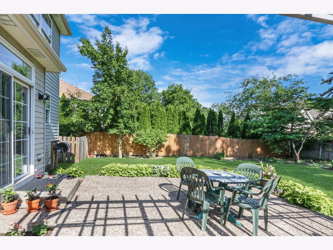
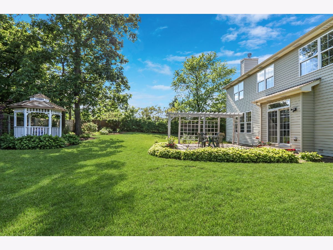
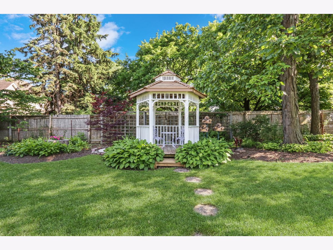
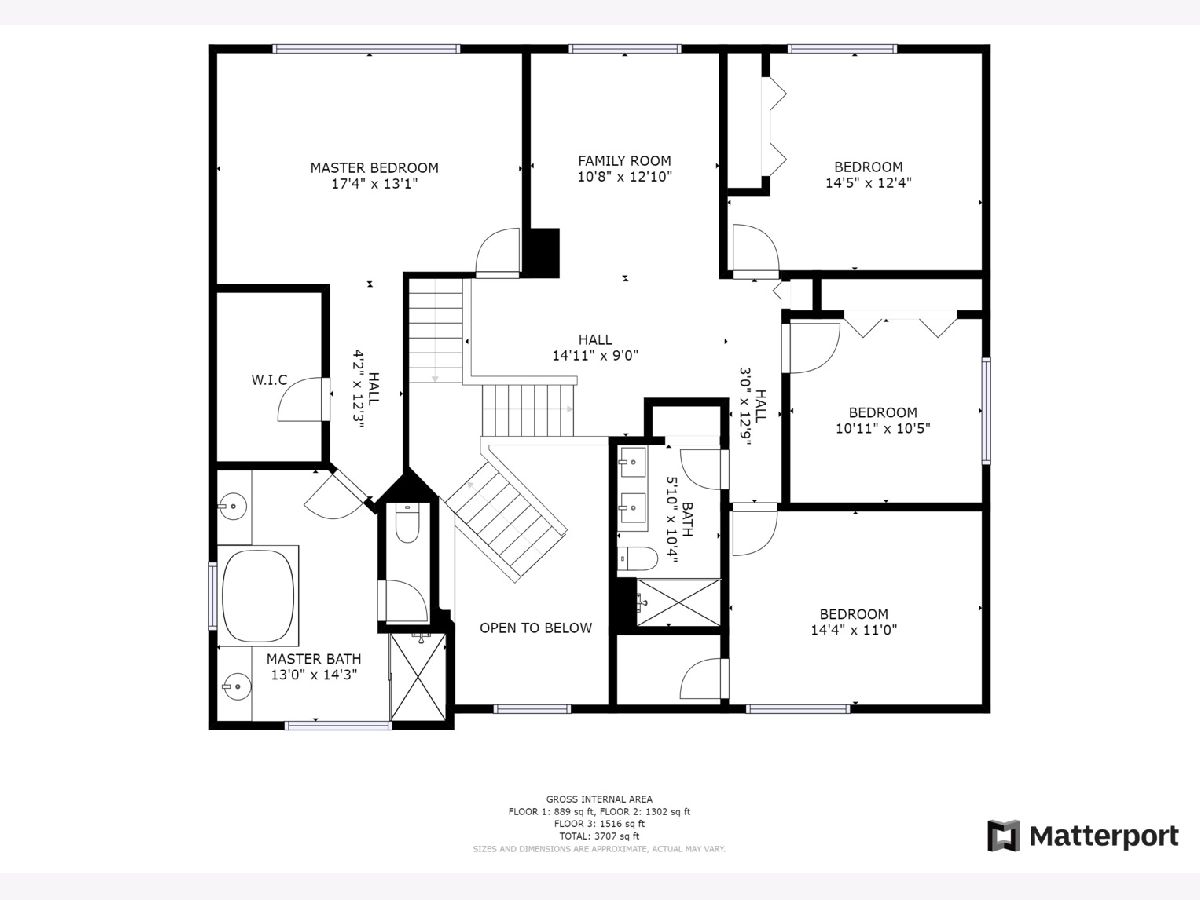
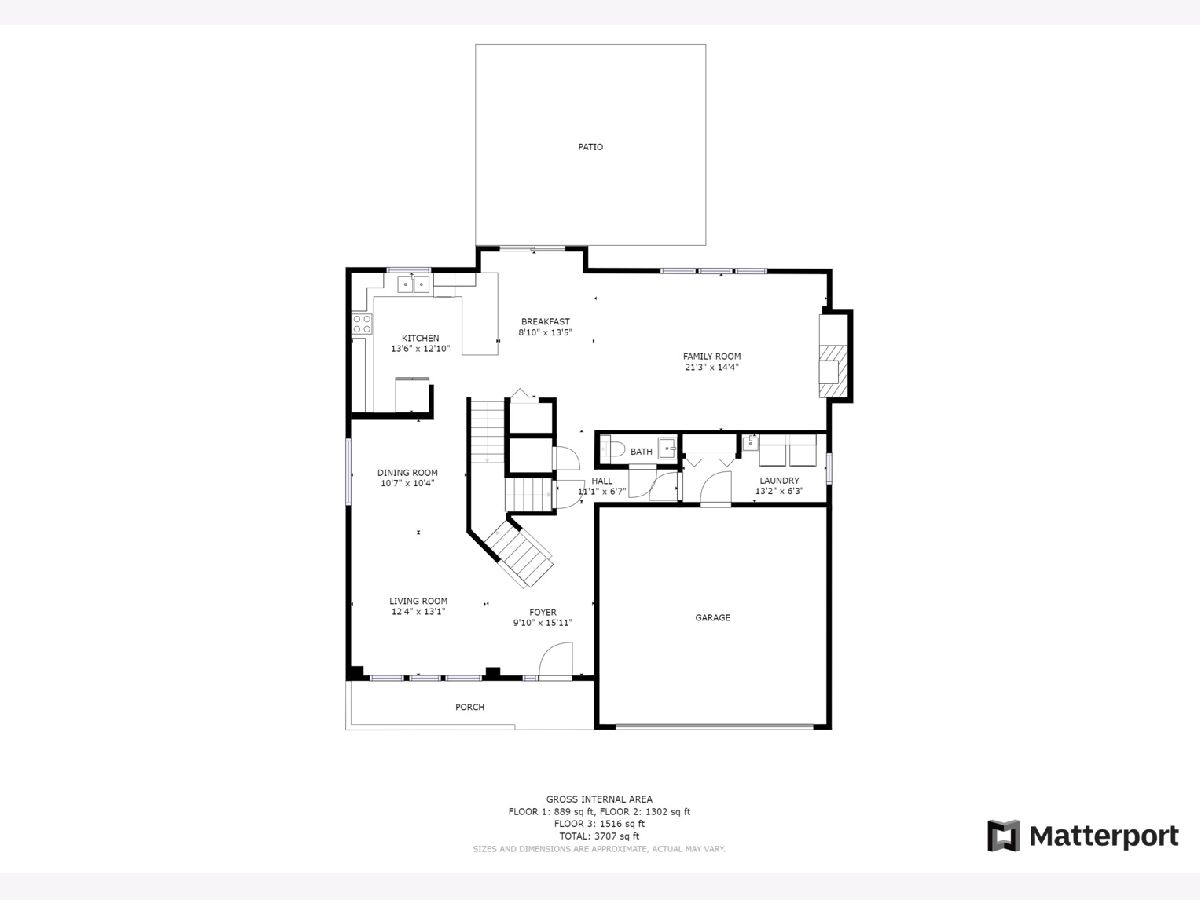
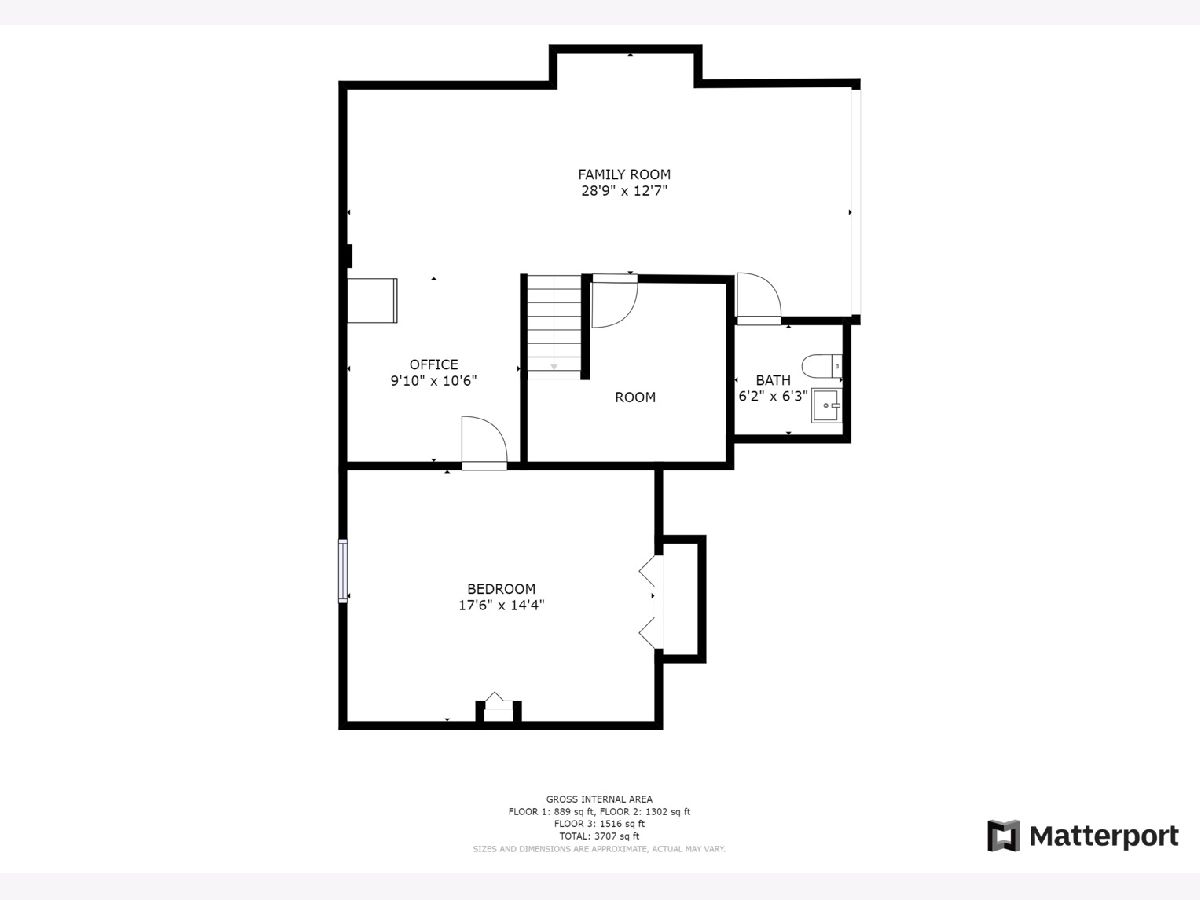
Room Specifics
Total Bedrooms: 5
Bedrooms Above Ground: 4
Bedrooms Below Ground: 1
Dimensions: —
Floor Type: Hardwood
Dimensions: —
Floor Type: Carpet
Dimensions: —
Floor Type: Carpet
Dimensions: —
Floor Type: —
Full Bathrooms: 4
Bathroom Amenities: Whirlpool,Separate Shower,Double Sink
Bathroom in Basement: 0
Rooms: Loft,Bedroom 5,Office,Storage,Eating Area
Basement Description: Finished
Other Specifics
| 3 | |
| Concrete Perimeter | |
| Asphalt | |
| Patio | |
| Corner Lot | |
| 106X137X115X127 | |
| — | |
| Full | |
| Vaulted/Cathedral Ceilings, Hardwood Floors | |
| Range, Microwave, Dishwasher, Refrigerator, Washer, Dryer | |
| Not in DB | |
| Curbs, Sidewalks, Street Lights, Street Paved | |
| — | |
| — | |
| — |
Tax History
| Year | Property Taxes |
|---|---|
| 2020 | $10,004 |
Contact Agent
Nearby Sold Comparables
Contact Agent
Listing Provided By
Keller Williams North Shore West

