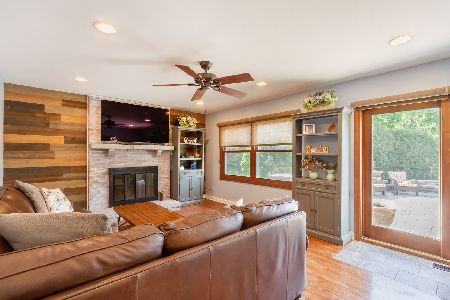529 Rutgers Lane, Elk Grove Village, Illinois 60007
$395,000
|
Sold
|
|
| Status: | Closed |
| Sqft: | 2,530 |
| Cost/Sqft: | $168 |
| Beds: | 4 |
| Baths: | 3 |
| Year Built: | 1986 |
| Property Taxes: | $9,328 |
| Days On Market: | 5760 |
| Lot Size: | 0,00 |
Description
STOCKBRIGE! MOST POPULAR "SUMMER" MODEL. IDEAL LOCATION BACKING TO PARK. YOU'LL LOVE THE BRAZILLIAN CHERRY FLOORS IN LIVING ROOM AND DINING ROOM. NEWER FRENCH DOORS TO PATIO OVERLOOKS PARK. MASTER AND HALL BATHS HAVE BEEN REDONE. FINISHED BASEMENT GREAT FOR PARTIES. ENERGY EFFICIENT FURNACE AND A/C INSTALLED IN '09. SS REFER & OVEN INSTALLED 8/2010 ALONG WITH NEW WASHER AND DRYER..
Property Specifics
| Single Family | |
| — | |
| Colonial | |
| 1986 | |
| Full | |
| SUMMER | |
| No | |
| 0 |
| Cook | |
| Stockbridge | |
| 0 / Not Applicable | |
| None | |
| Lake Michigan | |
| Public Sewer | |
| 07501579 | |
| 0725300034000 |
Nearby Schools
| NAME: | DISTRICT: | DISTANCE: | |
|---|---|---|---|
|
Grade School
Fredrick Nerge Elementary School |
54 | — | |
|
Middle School
Margaret Mead Junior High School |
54 | Not in DB | |
|
High School
J B Conant High School |
211 | Not in DB | |
Property History
| DATE: | EVENT: | PRICE: | SOURCE: |
|---|---|---|---|
| 20 May, 2011 | Sold | $395,000 | MRED MLS |
| 27 Apr, 2011 | Under contract | $425,000 | MRED MLS |
| — | Last price change | $449,000 | MRED MLS |
| 15 Apr, 2010 | Listed for sale | $474,900 | MRED MLS |
Room Specifics
Total Bedrooms: 4
Bedrooms Above Ground: 4
Bedrooms Below Ground: 0
Dimensions: —
Floor Type: Carpet
Dimensions: —
Floor Type: Carpet
Dimensions: —
Floor Type: Carpet
Full Bathrooms: 3
Bathroom Amenities: Whirlpool,Separate Shower
Bathroom in Basement: 0
Rooms: Eating Area,Recreation Room,Utility Room-1st Floor
Basement Description: Finished
Other Specifics
| 2 | |
| — | |
| Concrete | |
| — | |
| — | |
| 110X50X112X84 | |
| — | |
| Full | |
| — | |
| Range, Dishwasher, Refrigerator, Washer, Dryer, Disposal | |
| Not in DB | |
| Sidewalks, Street Lights, Street Paved | |
| — | |
| — | |
| — |
Tax History
| Year | Property Taxes |
|---|---|
| 2011 | $9,328 |
Contact Agent
Nearby Similar Homes
Nearby Sold Comparables
Contact Agent
Listing Provided By
Berkshire Hathaway HomeServices American Heritage






