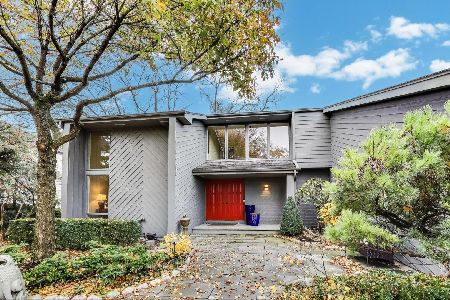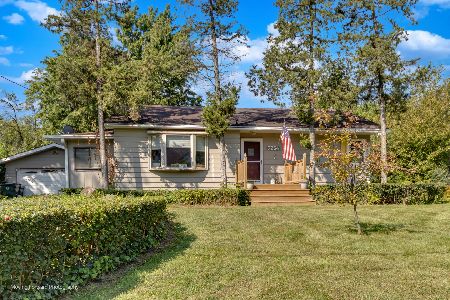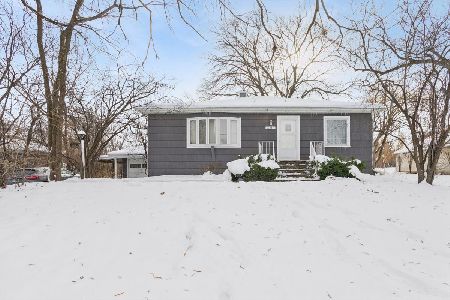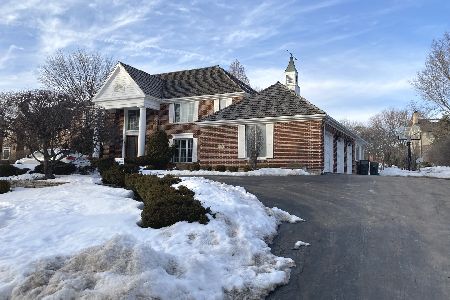16W350 Hillside Lane, Burr Ridge, Illinois 60527
$585,200
|
Sold
|
|
| Status: | Closed |
| Sqft: | 5,437 |
| Cost/Sqft: | $110 |
| Beds: | 5 |
| Baths: | 4 |
| Year Built: | 2003 |
| Property Taxes: | $9,620 |
| Days On Market: | 2045 |
| Lot Size: | 0,52 |
Description
Updated, contemporary, 100% all brick home on an amazing private lot! Spacious rooms, open floor plan, abundance of natural light, skylights & vaulted ceilings throughout. Gorgeous kitchen with white cabinets and large island, & granite counters. 2-story foyer and 2-story family room with a full-height brick fireplace, full wall of windows, and two skylights. 1st fl. office/5th bedroom. Luxurious master bathroom. 2nd fl. laundry room. 3-car garage with plenty of storage! Full finished english basement with a 6th bedroom and full bathroom! Amazing entertaining space!! Balcony off of master bedroom! All newer light fixtures, recessed led lighting throughout, 0.5 acre private backyard with large deck, patio, and an amazing fire pit. Over $80k in updates since purchased!! Best value in the area! LOW TAXES!! **Seller accepting backup offers!
Property Specifics
| Single Family | |
| — | |
| — | |
| 2003 | |
| Full,English | |
| — | |
| No | |
| 0.52 |
| Du Page | |
| — | |
| 0 / Not Applicable | |
| None | |
| Lake Michigan,Public | |
| Public Sewer | |
| 10714984 | |
| 1002200009 |
Nearby Schools
| NAME: | DISTRICT: | DISTANCE: | |
|---|---|---|---|
|
High School
Hinsdale South High School |
86 | Not in DB | |
Property History
| DATE: | EVENT: | PRICE: | SOURCE: |
|---|---|---|---|
| 20 Aug, 2015 | Sold | $541,000 | MRED MLS |
| 3 Jul, 2015 | Under contract | $569,900 | MRED MLS |
| — | Last price change | $585,000 | MRED MLS |
| 29 Apr, 2015 | Listed for sale | $585,000 | MRED MLS |
| 29 Jul, 2020 | Sold | $585,200 | MRED MLS |
| 31 May, 2020 | Under contract | $599,900 | MRED MLS |
| — | Last price change | $615,000 | MRED MLS |
| 14 May, 2020 | Listed for sale | $615,000 | MRED MLS |


























Room Specifics
Total Bedrooms: 6
Bedrooms Above Ground: 5
Bedrooms Below Ground: 1
Dimensions: —
Floor Type: Hardwood
Dimensions: —
Floor Type: Hardwood
Dimensions: —
Floor Type: Hardwood
Dimensions: —
Floor Type: —
Dimensions: —
Floor Type: —
Full Bathrooms: 4
Bathroom Amenities: Whirlpool,Separate Shower,Double Sink
Bathroom in Basement: 1
Rooms: Bedroom 5,Eating Area,Foyer,Walk In Closet,Bedroom 6,Bonus Room
Basement Description: Finished,Partially Finished,Bathroom Rough-In,Egress Window
Other Specifics
| 3 | |
| Concrete Perimeter | |
| Concrete | |
| Balcony, Deck, Patio | |
| — | |
| 75 X 300 | |
| Full,Pull Down Stair | |
| Full | |
| Vaulted/Cathedral Ceilings, Skylight(s), Hardwood Floors, First Floor Bedroom, Second Floor Laundry | |
| Range, Microwave, Dishwasher, Refrigerator, Washer, Dryer, Disposal, Trash Compactor, Wine Refrigerator | |
| Not in DB | |
| Street Lights, Street Paved | |
| — | |
| — | |
| Wood Burning, Gas Starter |
Tax History
| Year | Property Taxes |
|---|---|
| 2015 | $11,627 |
| 2020 | $9,620 |
Contact Agent
Nearby Similar Homes
Nearby Sold Comparables
Contact Agent
Listing Provided By
john greene, Realtor










