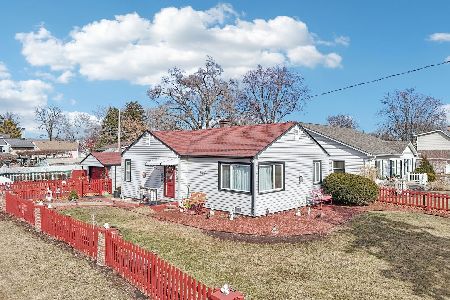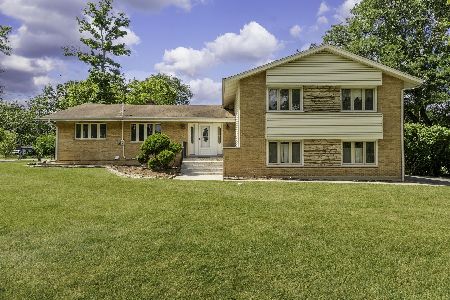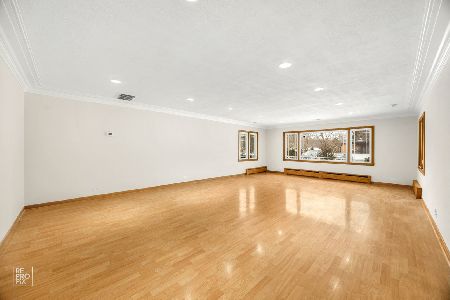16W694 Red Oak Avenue, Bensenville, Illinois 60106
$340,000
|
Sold
|
|
| Status: | Closed |
| Sqft: | 3,288 |
| Cost/Sqft: | $106 |
| Beds: | 3 |
| Baths: | 3 |
| Year Built: | 1964 |
| Property Taxes: | $6,577 |
| Days On Market: | 2522 |
| Lot Size: | 0,45 |
Description
Beautiful Ranch Home with 3288 Sq Ft, updated home: long kitchen cabinets, granite, black splash, stainless steel appliances & space for breakfast table. Open concept, formal dining rm, large living rm with dark stain hardwood floor w/ new way window & recessed lighting. Home Painted w Neutral color through out & new trim.New Barn doors that open to a family room with gas connection for a fireplace & slice glass door that open to a huge updated deck. Master bed with walking organized closet & half bath. Bathrooms with new ceramic, vanity & beautiful tile. Basement perfect for man cave or recreation rm with complete bath & big utility room. Plenty of closets.On patio second Huge deck with swimming pool but pool as is.New back up sump up & main sump up, electricity box,water tank,furnace, A/C & thermostats. Property sits on a half acre lot.Located in White pine in a nice quiet suburban neighborhood,close to parks, golf courses and near major streets and highways.Home warranty include.
Property Specifics
| Single Family | |
| — | |
| Ranch | |
| 1964 | |
| Partial | |
| — | |
| No | |
| 0.45 |
| Du Page | |
| — | |
| 0 / Not Applicable | |
| None | |
| Lake Michigan | |
| Septic-Private | |
| 10332681 | |
| 0323118016 |
Property History
| DATE: | EVENT: | PRICE: | SOURCE: |
|---|---|---|---|
| 27 Jul, 2018 | Sold | $178,500 | MRED MLS |
| 13 Jul, 2018 | Under contract | $265,000 | MRED MLS |
| — | Last price change | $265,000 | MRED MLS |
| 26 Jun, 2018 | Listed for sale | $265,000 | MRED MLS |
| 30 May, 2019 | Sold | $340,000 | MRED MLS |
| 26 Apr, 2019 | Under contract | $349,997 | MRED MLS |
| 5 Apr, 2019 | Listed for sale | $349,997 | MRED MLS |
Room Specifics
Total Bedrooms: 3
Bedrooms Above Ground: 3
Bedrooms Below Ground: 0
Dimensions: —
Floor Type: Hardwood
Dimensions: —
Floor Type: Hardwood
Full Bathrooms: 3
Bathroom Amenities: —
Bathroom in Basement: 0
Rooms: Recreation Room,Foyer,Walk In Closet
Basement Description: Finished
Other Specifics
| 2 | |
| — | |
| Asphalt | |
| Deck, Patio, Above Ground Pool | |
| — | |
| 100X200 | |
| — | |
| None | |
| Hardwood Floors, Walk-In Closet(s) | |
| Range, Microwave, Dishwasher, Refrigerator, Washer, Dryer | |
| Not in DB | |
| Pool, Other | |
| — | |
| — | |
| — |
Tax History
| Year | Property Taxes |
|---|---|
| 2018 | $6,577 |
Contact Agent
Nearby Similar Homes
Nearby Sold Comparables
Contact Agent
Listing Provided By
GMS Realty Group, LLC







