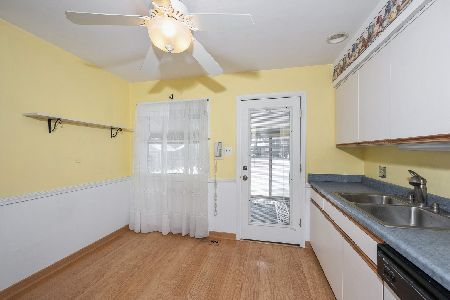17 Canterbury Drive, Arlington Heights, Illinois 60004
$457,000
|
Sold
|
|
| Status: | Closed |
| Sqft: | 2,720 |
| Cost/Sqft: | $169 |
| Beds: | 5 |
| Baths: | 3 |
| Year Built: | 1966 |
| Property Taxes: | $10,995 |
| Days On Market: | 2530 |
| Lot Size: | 0,20 |
Description
Rarely available true 5 bedroom on quite street in Ivy Hill neighborhood. Complete remodel! Large bright living/dining room w/can lighting, new hardwood, trim and crown. Kitchen remodel includes custom wood cabinets, upgraded stainless steel appliances, quartz countertops, upgraded lighting and eat-in space. Spacious family room w/new carpet & high ceilings. All bedrooms are generous size on second level w/new hardwood flooring and trim paneled doors. Finished basement with new flooring, can lighting and trim. Updated bathrooms, large master suite with walk-in and private bathroom. Huge deck recently refinished. Dual pane windows throughout. New Furnace, new electrical panel, well maintained throughout. Award winning schools Ivy Hill/Thomas/Buffalo Grove. Close to everything including downtown Arlington Heights. Will not be disappointed! Priced to sell.
Property Specifics
| Single Family | |
| — | |
| Colonial | |
| 1966 | |
| Full | |
| OXFORD | |
| No | |
| 0.2 |
| Cook | |
| — | |
| 0 / Not Applicable | |
| None | |
| Lake Michigan | |
| Sewer-Storm | |
| 10272616 | |
| 03171100040000 |
Nearby Schools
| NAME: | DISTRICT: | DISTANCE: | |
|---|---|---|---|
|
Grade School
Ivy Hill Elementary School |
25 | — | |
|
Middle School
Thomas Middle School |
25 | Not in DB | |
|
High School
Buffalo Grove High School |
214 | Not in DB | |
Property History
| DATE: | EVENT: | PRICE: | SOURCE: |
|---|---|---|---|
| 1 Oct, 2018 | Sold | $331,000 | MRED MLS |
| 14 Sep, 2018 | Under contract | $365,000 | MRED MLS |
| — | Last price change | $389,900 | MRED MLS |
| 5 Apr, 2018 | Listed for sale | $449,000 | MRED MLS |
| 19 Mar, 2019 | Sold | $457,000 | MRED MLS |
| 17 Feb, 2019 | Under contract | $459,900 | MRED MLS |
| 14 Feb, 2019 | Listed for sale | $459,900 | MRED MLS |
Room Specifics
Total Bedrooms: 5
Bedrooms Above Ground: 5
Bedrooms Below Ground: 0
Dimensions: —
Floor Type: Hardwood
Dimensions: —
Floor Type: Hardwood
Dimensions: —
Floor Type: Hardwood
Dimensions: —
Floor Type: —
Full Bathrooms: 3
Bathroom Amenities: —
Bathroom in Basement: 0
Rooms: Bedroom 5,Recreation Room
Basement Description: Partially Finished
Other Specifics
| 2 | |
| — | |
| Asphalt | |
| Deck | |
| — | |
| 70 X 124 | |
| — | |
| Full | |
| Hardwood Floors, Walk-In Closet(s) | |
| Range, Microwave, Dishwasher, Refrigerator, Washer, Dryer, Disposal | |
| Not in DB | |
| Sidewalks, Street Lights, Street Paved | |
| — | |
| — | |
| — |
Tax History
| Year | Property Taxes |
|---|---|
| 2018 | $5,767 |
| 2019 | $10,995 |
Contact Agent
Nearby Similar Homes
Nearby Sold Comparables
Contact Agent
Listing Provided By
Berkshire Hathaway HomeServices Starck Real Estate








