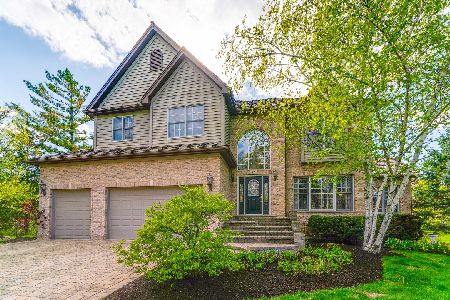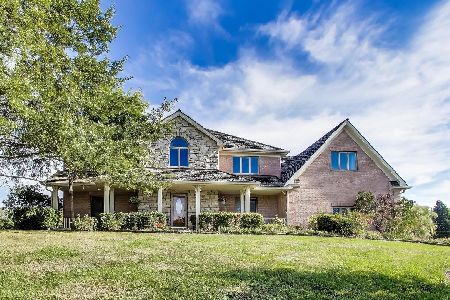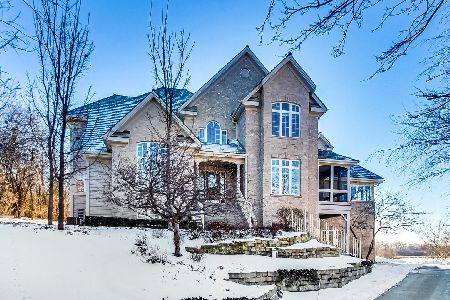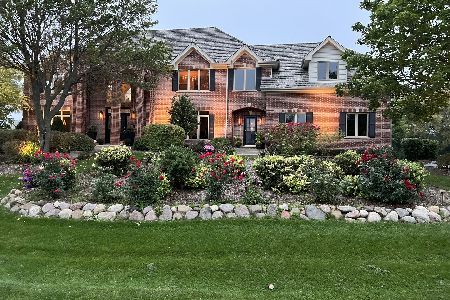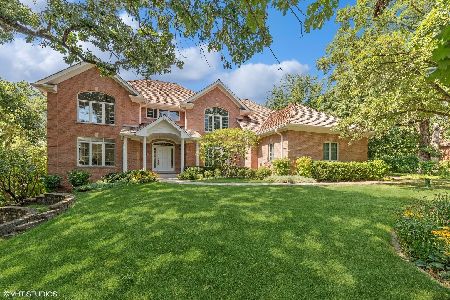18 Middletree Lane, Hawthorn Woods, Illinois 60047
$675,000
|
Sold
|
|
| Status: | Closed |
| Sqft: | 4,554 |
| Cost/Sqft: | $153 |
| Beds: | 5 |
| Baths: | 6 |
| Year Built: | 1996 |
| Property Taxes: | $17,739 |
| Days On Market: | 2034 |
| Lot Size: | 1,25 |
Description
You can feel the quality in this custom architect/builder owned home! Timeless architecture appeal boasting a "rockin' chair front porch" and a circular driveway. Beautifully situated on a pond/lake/wooded mature home site on a quiet interior street you're sure to appreciate all this home has to offer. Spectacular ever-changing views of open space, a full-finished walk-out basement that is perfect for an at home business, in-law suite or opare quarters. The office area of the basement has it's own private entrance! Formal living and dining rooms are immediate to the gallery foyer. The living room features crown moldings where the entertainment sized dining room boasts a walk-in bay window, crown moldings & a transom window. A floor to ceiling wood burning brick and stone raised hearth fireplace is the focal point of the two story family room with a wall of glass overlooking the scenic home site, hardwood floors and built-in shelving. The expansive kitchen features brand new stainless steel appliances, granite counter tops, a walk-in pantry and beautiful hickory cabinetry. An main floor office/den is nicely tucked away where once can work, read and enjoy the view! A solarium/Florida room and laundry room are also located on the main level. The second floor features four bedrooms, be sure to note the large unfinished attic space accessible from the 2nd floor hallway, a great place for luggage and off season storage. The full walk-out basement features a recreation room with a wet bar as well as finished areas currently used as an office complete with it's own private entrance, this area is perfect for an in-home business, but also would be a a wonderful in-law suite or opare's quarters. Be sure to note the masonry wood burning fireplace in the area currently used as a conference room. Zoned HVAC includes two forced air gas systems as well as a boiler for the radiant heat in the basement flooring. The home site is professionally landscaped with mature hardwood trees, a paver brick patio and a composite deck as well as raised bed gardening areas. Bring your canoe or kayak and enjoy the large pond/lake area. Inside parking for five, yes FIVE vehicles, perhaps more with a lift! Compare and you're sure to agree this top quality home has it all (and more)!
Property Specifics
| Single Family | |
| — | |
| Colonial | |
| 1996 | |
| Full,Walkout | |
| CUSTOM | |
| Yes | |
| 1.25 |
| Lake | |
| Lakewood Estates | |
| — / Not Applicable | |
| None | |
| Private Well | |
| Septic-Private | |
| 10725450 | |
| 14081060100000 |
Nearby Schools
| NAME: | DISTRICT: | DISTANCE: | |
|---|---|---|---|
|
Grade School
Spencer Loomis Elementary School |
95 | — | |
|
Middle School
Lake Zurich Middle - N Campus |
95 | Not in DB | |
|
High School
Lake Zurich High School |
95 | Not in DB | |
Property History
| DATE: | EVENT: | PRICE: | SOURCE: |
|---|---|---|---|
| 30 Mar, 2021 | Sold | $675,000 | MRED MLS |
| 23 Jan, 2021 | Under contract | $697,900 | MRED MLS |
| — | Last price change | $710,000 | MRED MLS |
| 25 May, 2020 | Listed for sale | $734,900 | MRED MLS |
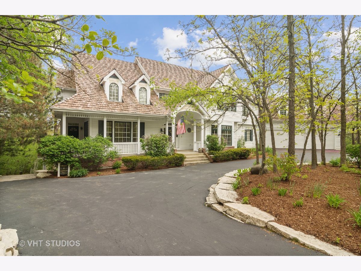
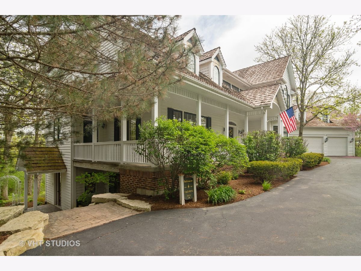
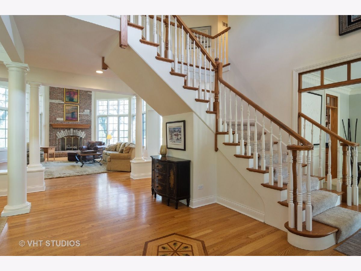
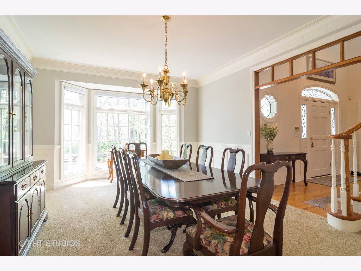
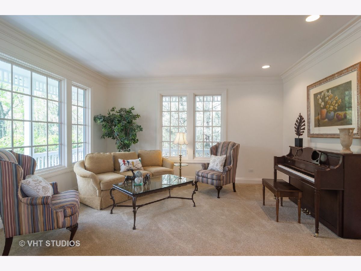
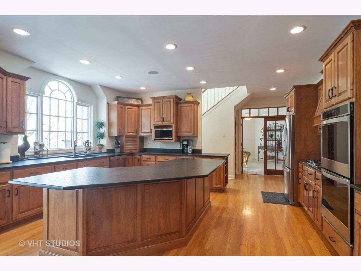
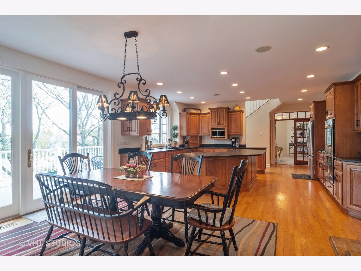
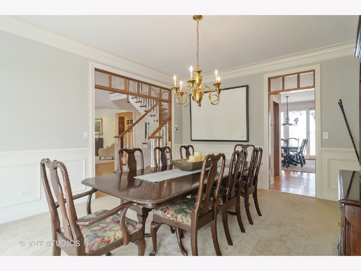
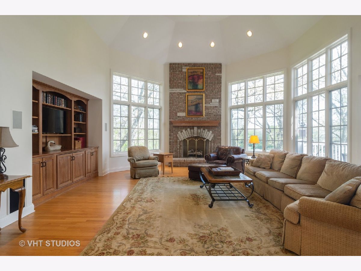
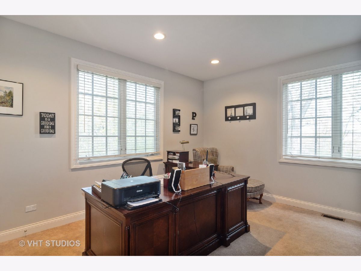
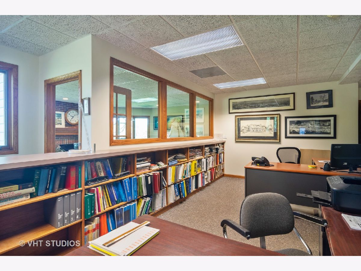
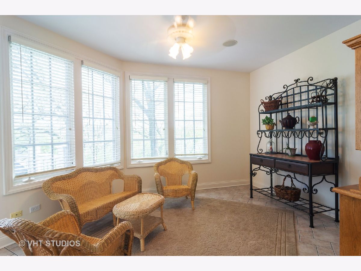
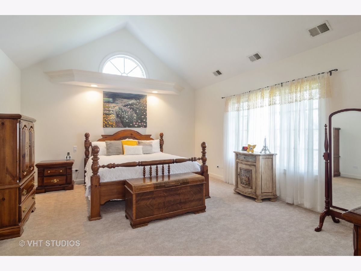
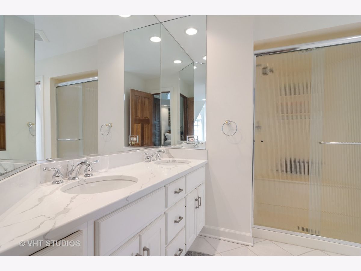
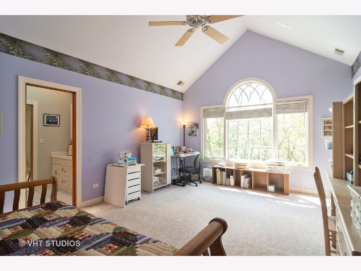
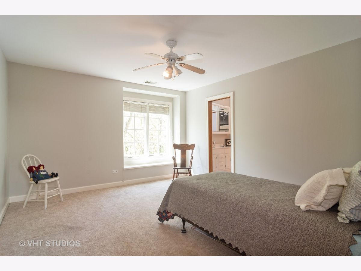
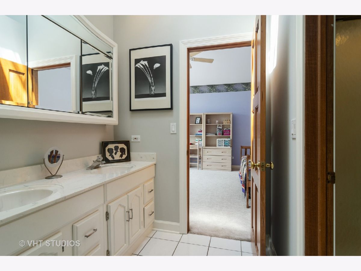
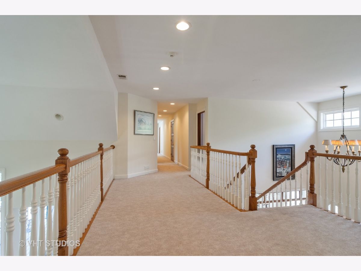
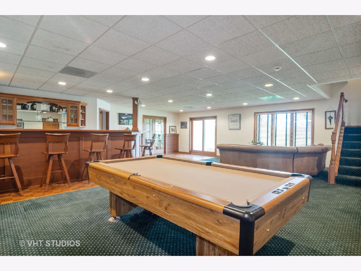
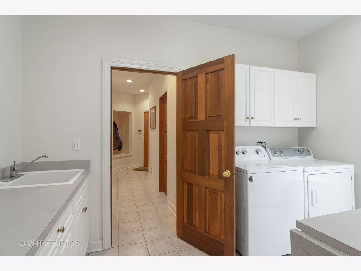
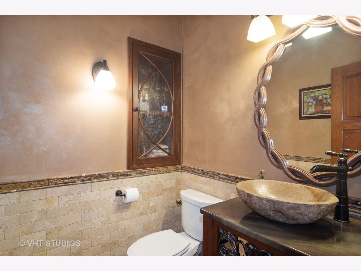
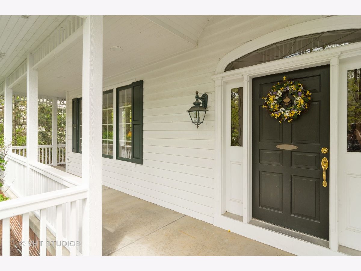
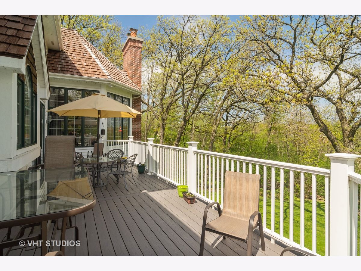
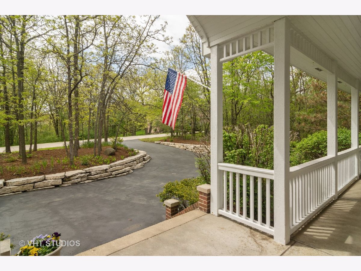
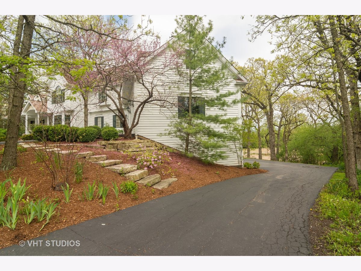
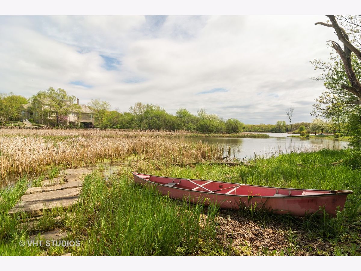
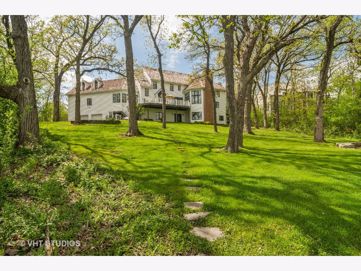
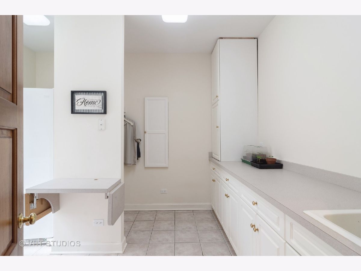
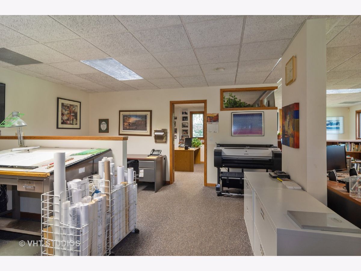
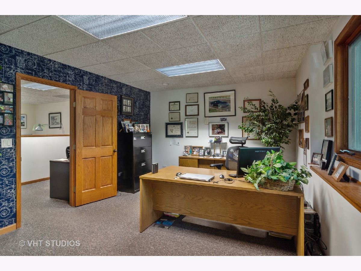
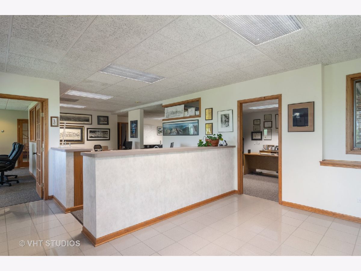
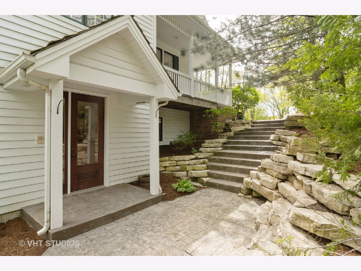
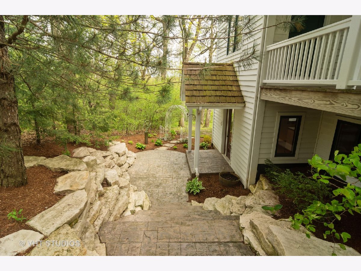
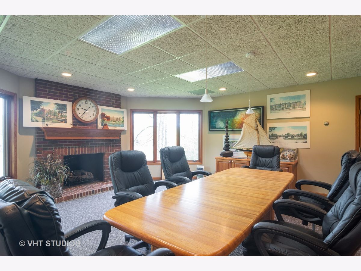
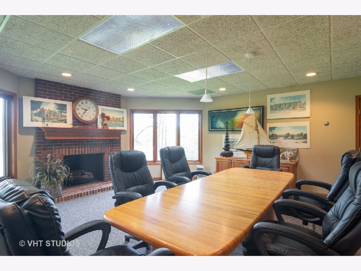
Room Specifics
Total Bedrooms: 5
Bedrooms Above Ground: 5
Bedrooms Below Ground: 0
Dimensions: —
Floor Type: Carpet
Dimensions: —
Floor Type: Carpet
Dimensions: —
Floor Type: Carpet
Dimensions: —
Floor Type: —
Full Bathrooms: 6
Bathroom Amenities: Whirlpool,Separate Shower,Double Sink
Bathroom in Basement: 1
Rooms: Eating Area,Office,Heated Sun Room,Foyer,Recreation Room,Bedroom 5,Recreation Room,Office,Game Room
Basement Description: Finished,Exterior Access
Other Specifics
| 5 | |
| Concrete Perimeter | |
| Asphalt | |
| Deck, Patio, Brick Paver Patio, Storms/Screens | |
| Pond(s),Water Rights,Water View,Wooded,Mature Trees | |
| 177X338X176X292 | |
| — | |
| Full | |
| Vaulted/Cathedral Ceilings, Bar-Wet, In-Law Arrangement, First Floor Laundry, Walk-In Closet(s) | |
| Double Oven, Microwave, Dishwasher, Refrigerator, Washer, Dryer, Stainless Steel Appliance(s), Cooktop, Water Softener, Water Softener Owned | |
| Not in DB | |
| — | |
| — | |
| — | |
| Wood Burning, Gas Log |
Tax History
| Year | Property Taxes |
|---|---|
| 2021 | $17,739 |
Contact Agent
Nearby Similar Homes
Nearby Sold Comparables
Contact Agent
Listing Provided By
Baird & Warner

