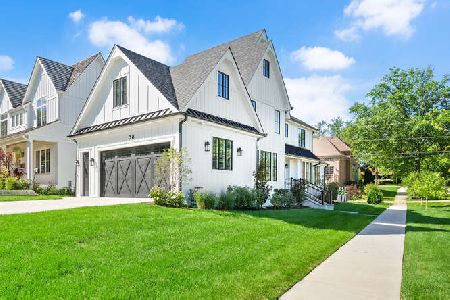17 Oxford Avenue, Clarendon Hills, Illinois 60514
$1,052,500
|
Sold
|
|
| Status: | Closed |
| Sqft: | 0 |
| Cost/Sqft: | — |
| Beds: | 4 |
| Baths: | 5 |
| Year Built: | 2002 |
| Property Taxes: | $24,091 |
| Days On Market: | 3533 |
| Lot Size: | 0,22 |
Description
Elegant Blaskovich Custom Creation! Solid Brick 2 story on Beautiful mature tree lined street. 4 Bedrooms w/Tandem Rm (could be 5th BR) & 5 Full Baths. Master Suite w/2 Walk-in closets and elegant MBA w/jacuzzi. Bright spacious floor plan. 1st floor Office/6th BR. Cozy 1st floor FR w/gas Fireplace open to Chefs Kit w/Stainless Steel appliances, granite, island, desk, custom cabinetry, Walk-in Pantry and Breakfast Rm. French door to a Backyard retreat w/stone patio, pergola, Basketball court etc. 2nd fl Ldy Rm. Finished Basement w/Rec Room, Full Bath & Fireplace. Play baseball/golf/Softball/LaCrosse? Visit the Finished private training area w/10 Ft ceilings - has been used as a batting cage. pitching station, driving range & weight room. 2 c gar. Other features include: Intercom system, Security system, surround sound, central vac, zoned Heating & Air and much more. 4 blocks to town/train, 2 Blocks to park/elem/middle schools.
Property Specifics
| Single Family | |
| — | |
| Traditional | |
| 2002 | |
| Full | |
| — | |
| No | |
| 0.22 |
| Du Page | |
| — | |
| 0 / Not Applicable | |
| None | |
| Lake Michigan | |
| Public Sewer | |
| 09245102 | |
| 0910220011 |
Nearby Schools
| NAME: | DISTRICT: | DISTANCE: | |
|---|---|---|---|
|
Grade School
Prospect Elementary School |
181 | — | |
|
Middle School
Clarendon Hills Middle School |
181 | Not in DB | |
|
High School
Hinsdale Central High School |
86 | Not in DB | |
Property History
| DATE: | EVENT: | PRICE: | SOURCE: |
|---|---|---|---|
| 26 Jul, 2016 | Sold | $1,052,500 | MRED MLS |
| 16 Jun, 2016 | Under contract | $1,129,000 | MRED MLS |
| 2 Jun, 2016 | Listed for sale | $1,129,000 | MRED MLS |
Room Specifics
Total Bedrooms: 4
Bedrooms Above Ground: 4
Bedrooms Below Ground: 0
Dimensions: —
Floor Type: Carpet
Dimensions: —
Floor Type: Carpet
Dimensions: —
Floor Type: Carpet
Full Bathrooms: 5
Bathroom Amenities: Whirlpool,Separate Shower,Double Sink
Bathroom in Basement: 1
Rooms: Office,Recreation Room,Tandem Room,Mud Room,Other Room
Basement Description: Finished
Other Specifics
| 2 | |
| Concrete Perimeter | |
| Concrete | |
| Patio, Hot Tub, Storms/Screens | |
| Fenced Yard | |
| 61X156X61X158 | |
| Full | |
| Full | |
| Vaulted/Cathedral Ceilings, Bar-Wet, Hardwood Floors, First Floor Bedroom, Second Floor Laundry, First Floor Full Bath | |
| Range, Microwave, Dishwasher, Refrigerator, Bar Fridge, Washer, Dryer, Disposal, Stainless Steel Appliance(s), Wine Refrigerator | |
| Not in DB | |
| Sidewalks, Street Lights, Street Paved | |
| — | |
| — | |
| Gas Log, Gas Starter |
Tax History
| Year | Property Taxes |
|---|---|
| 2016 | $24,091 |
Contact Agent
Nearby Similar Homes
Nearby Sold Comparables
Contact Agent
Listing Provided By
Coldwell Banker Residential RE









