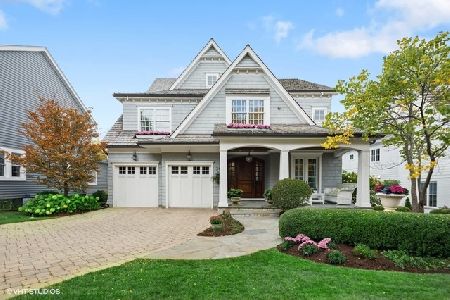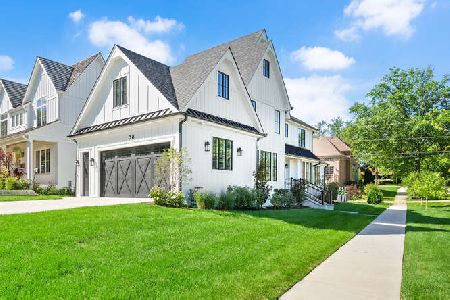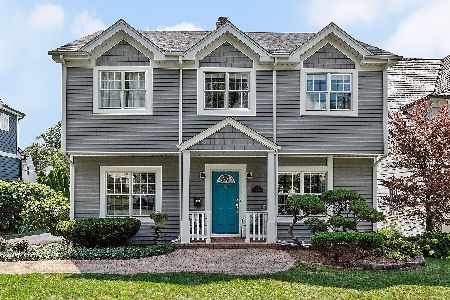36 Gilbert Avenue, Clarendon Hills, Illinois 60514
$1,580,000
|
Sold
|
|
| Status: | Closed |
| Sqft: | 4,721 |
| Cost/Sqft: | $339 |
| Beds: | 5 |
| Baths: | 6 |
| Year Built: | 2020 |
| Property Taxes: | $0 |
| Days On Market: | 2163 |
| Lot Size: | 0,00 |
Description
Just completed new construction. Amazingly well-located where you can live across the street from Prospect Park, Prospect Elementary and Clarendon Hills Middle School. Extraordinarily easy walk to train/town as well. Two decades of construction experience was leveraged on the design and finish of this standout of a home. Three finished floors plus a finished lower level. Covered back patio with fireplace. Covered front porch to watch your kids walk to school/park. Cedar roof. Extraordinary energy efficiency. 3 fireplaces. A walk-in pantry so cool, it raises the bar for kitchens of the future. It's more than impressive. Come see for yourself. Unoccupied home, easy to show.
Property Specifics
| Single Family | |
| — | |
| — | |
| 2020 | |
| Full | |
| — | |
| No | |
| — |
| Du Page | |
| — | |
| — / Not Applicable | |
| None | |
| Lake Michigan | |
| Public Sewer | |
| 10328288 | |
| 0910220020 |
Nearby Schools
| NAME: | DISTRICT: | DISTANCE: | |
|---|---|---|---|
|
Grade School
Prospect Elementary School |
181 | — | |
|
Middle School
Clarendon Hills Middle School |
181 | Not in DB | |
|
High School
Hinsdale Central High School |
86 | Not in DB | |
Property History
| DATE: | EVENT: | PRICE: | SOURCE: |
|---|---|---|---|
| 11 Aug, 2020 | Sold | $1,580,000 | MRED MLS |
| 6 Jul, 2020 | Under contract | $1,599,999 | MRED MLS |
| 3 Mar, 2020 | Listed for sale | $1,599,999 | MRED MLS |
Room Specifics
Total Bedrooms: 6
Bedrooms Above Ground: 5
Bedrooms Below Ground: 1
Dimensions: —
Floor Type: Carpet
Dimensions: —
Floor Type: Carpet
Dimensions: —
Floor Type: Carpet
Dimensions: —
Floor Type: —
Dimensions: —
Floor Type: —
Full Bathrooms: 6
Bathroom Amenities: Separate Shower,Double Sink,Soaking Tub
Bathroom in Basement: 1
Rooms: Recreation Room,Bedroom 6,Utility Room-Lower Level,Bedroom 5,Breakfast Room,Mud Room,Foyer,Office
Basement Description: Finished
Other Specifics
| 2 | |
| — | |
| Concrete | |
| Porch | |
| — | |
| 60 X 151 | |
| — | |
| Full | |
| Vaulted/Cathedral Ceilings, Bar-Wet, Hardwood Floors, Heated Floors, Second Floor Laundry, Walk-In Closet(s) | |
| Range, Microwave, Dishwasher, Refrigerator, Washer, Dryer, Disposal, Wine Refrigerator, Range Hood | |
| Not in DB | |
| — | |
| — | |
| — | |
| — |
Tax History
| Year | Property Taxes |
|---|
Contact Agent
Nearby Similar Homes
Nearby Sold Comparables
Contact Agent
Listing Provided By
@properties











