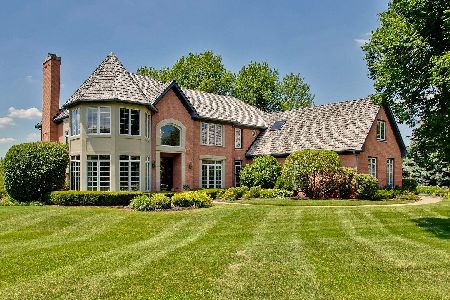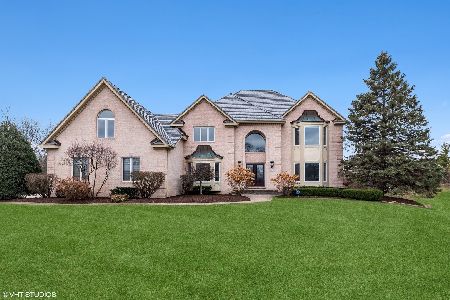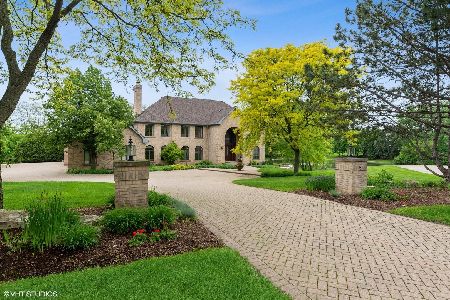17 Pembury Way, South Barrington, Illinois 60010
$779,000
|
Sold
|
|
| Status: | Closed |
| Sqft: | 5,155 |
| Cost/Sqft: | $161 |
| Beds: | 5 |
| Baths: | 4 |
| Year Built: | 1991 |
| Property Taxes: | $14,164 |
| Days On Market: | 3598 |
| Lot Size: | 1,10 |
Description
Spectacular Views are abundant in this home! Premium lot backs to extensive nature preserve with views of wildlife. Custom home with extensive white millwork and 9' ceilings on main floor. 2-Story foyer, hardwood floors, large kitchen, luxury master suite w/ private deck, 10' ceiling walkout basement with 3 season room. First floor office, large laundry room and pantry. 5th bedroom or in-law arrangement with private entrance, kitchenette and bath. 4.5 Car garage tall enough for pick-up truck. Neutral walls waiting for your decorating touch.
Property Specifics
| Single Family | |
| — | |
| Traditional | |
| 1991 | |
| Full,Walkout | |
| — | |
| Yes | |
| 1.1 |
| Cook | |
| Willowmere | |
| 2140 / Not Applicable | |
| Other | |
| Private Well | |
| Septic Shared | |
| 09170375 | |
| 01243000250000 |
Nearby Schools
| NAME: | DISTRICT: | DISTANCE: | |
|---|---|---|---|
|
Grade School
Grove Avenue Elementary School |
220 | — | |
|
Middle School
Barrington Middle School - Stati |
220 | Not in DB | |
|
High School
Barrington High School |
220 | Not in DB | |
Property History
| DATE: | EVENT: | PRICE: | SOURCE: |
|---|---|---|---|
| 6 Jul, 2016 | Sold | $779,000 | MRED MLS |
| 7 Jun, 2016 | Under contract | $829,000 | MRED MLS |
| 18 Mar, 2016 | Listed for sale | $829,000 | MRED MLS |
Room Specifics
Total Bedrooms: 5
Bedrooms Above Ground: 5
Bedrooms Below Ground: 0
Dimensions: —
Floor Type: Carpet
Dimensions: —
Floor Type: Carpet
Dimensions: —
Floor Type: Carpet
Dimensions: —
Floor Type: —
Full Bathrooms: 4
Bathroom Amenities: Separate Shower,Double Sink
Bathroom in Basement: 0
Rooms: Kitchen,Bedroom 5,Breakfast Room,Enclosed Porch,Foyer,Office,Utility Room-1st Floor
Basement Description: Unfinished
Other Specifics
| 4 | |
| Concrete Perimeter | |
| Asphalt,Circular | |
| Deck | |
| Landscaped,Pond(s),Water View | |
| 200X200 | |
| — | |
| Full | |
| Hardwood Floors, In-Law Arrangement, First Floor Laundry | |
| Double Oven, Microwave, Dishwasher, Refrigerator, Washer, Dryer | |
| Not in DB | |
| Street Paved | |
| — | |
| — | |
| Gas Log, Gas Starter |
Tax History
| Year | Property Taxes |
|---|---|
| 2016 | $14,164 |
Contact Agent
Nearby Similar Homes
Nearby Sold Comparables
Contact Agent
Listing Provided By
RE/MAX Central Inc.










