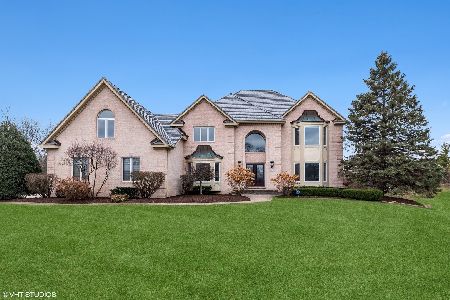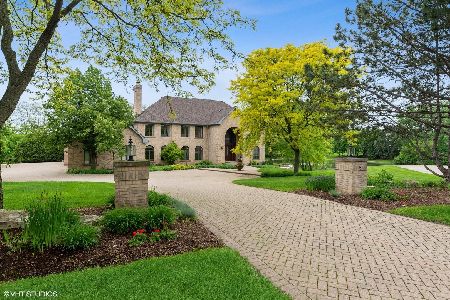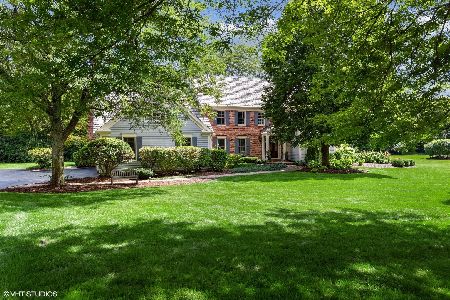4 Wellingborough Court, South Barrington, Illinois 60010
$650,000
|
Sold
|
|
| Status: | Closed |
| Sqft: | 4,767 |
| Cost/Sqft: | $147 |
| Beds: | 5 |
| Baths: | 5 |
| Year Built: | 1988 |
| Property Taxes: | $16,326 |
| Days On Market: | 2712 |
| Lot Size: | 1,04 |
Description
Outstanding all Brick Colonial with finished walkout lower level.Private cul-de-sac location with 1.03 acre wooded lot. Two story foyer and family room.See thru fireplace in dining room and family room.Hardwood floors on first floor. Library.Huge master bedroom with fireplace and balcony overlooking family room.Remodeled master bath. 20 x 11 master bedroom walk in closet.Bonus room next to bedroom three and floor has access to balcony overlooking back yard. Rear staircase from bonus room.Lower level walkout basement recreation room with exercise area and see thru fireplace.Fifth bedroom has adjoining bath with steam shower.Large storage area with built in shelves. Extensive decks.Three car heated garage with extra cabinets and refrigerator.Concrete driveway.This neighborhood has a common waste treatment system for the 56 homes which is covered by the $1600.00 per year association dues.Lots of common area for parks and lake access.Private location.
Property Specifics
| Single Family | |
| — | |
| Colonial | |
| 1988 | |
| Walkout | |
| CUSTOM | |
| No | |
| 1.04 |
| Cook | |
| Willowmere | |
| 1600 / Annual | |
| Lake Rights,Other | |
| Private Well | |
| Public Sewer | |
| 10058450 | |
| 01243000270000 |
Nearby Schools
| NAME: | DISTRICT: | DISTANCE: | |
|---|---|---|---|
|
Grade School
Grove Avenue Elementary School |
220 | — | |
|
Middle School
Barrington Middle School - Stati |
220 | Not in DB | |
|
High School
Barrington High School |
220 | Not in DB | |
Property History
| DATE: | EVENT: | PRICE: | SOURCE: |
|---|---|---|---|
| 29 Jul, 2019 | Sold | $650,000 | MRED MLS |
| 17 Jun, 2019 | Under contract | $699,900 | MRED MLS |
| — | Last price change | $719,000 | MRED MLS |
| 21 Aug, 2018 | Listed for sale | $779,000 | MRED MLS |
Room Specifics
Total Bedrooms: 5
Bedrooms Above Ground: 5
Bedrooms Below Ground: 0
Dimensions: —
Floor Type: Carpet
Dimensions: —
Floor Type: Carpet
Dimensions: —
Floor Type: Carpet
Dimensions: —
Floor Type: —
Full Bathrooms: 5
Bathroom Amenities: Whirlpool,Separate Shower,Double Sink
Bathroom in Basement: 1
Rooms: Bonus Room,Bedroom 5,Eating Area,Exercise Room,Foyer,Library,Recreation Room
Basement Description: Finished
Other Specifics
| 3 | |
| Concrete Perimeter | |
| Concrete,Side Drive | |
| Balcony, Deck, Patio | |
| Cul-De-Sac,Irregular Lot | |
| 84X245X351X214 | |
| Full,Unfinished | |
| Full | |
| Vaulted/Cathedral Ceilings, Skylight(s), Bar-Wet | |
| Double Oven, Range, Microwave, Dishwasher, Refrigerator, Washer, Dryer | |
| Not in DB | |
| Water Rights, Street Paved | |
| — | |
| — | |
| Double Sided, Wood Burning, Attached Fireplace Doors/Screen, Gas Log, Gas Starter |
Tax History
| Year | Property Taxes |
|---|---|
| 2019 | $16,326 |
Contact Agent
Nearby Similar Homes
Nearby Sold Comparables
Contact Agent
Listing Provided By
Coldwell Banker Residential










