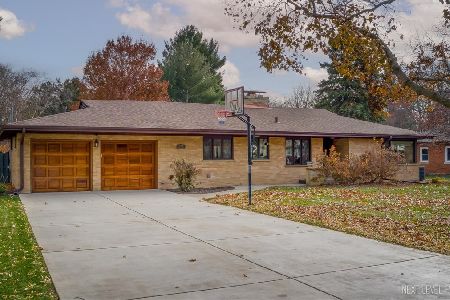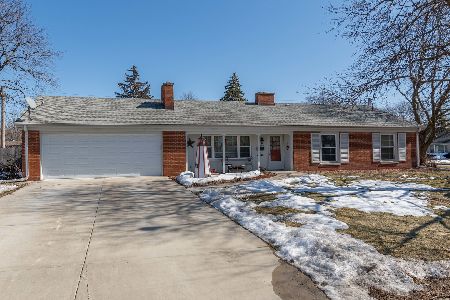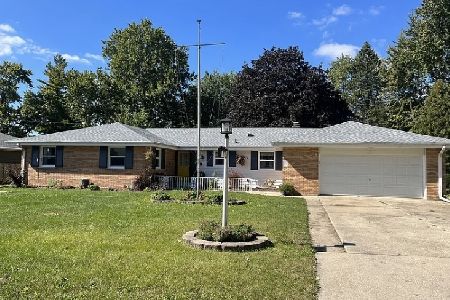170 Alschuler Drive, Aurora, Illinois 60506
$204,500
|
Sold
|
|
| Status: | Closed |
| Sqft: | 1,851 |
| Cost/Sqft: | $116 |
| Beds: | 3 |
| Baths: | 2 |
| Year Built: | 1957 |
| Property Taxes: | $6,415 |
| Days On Market: | 2724 |
| Lot Size: | 0,00 |
Description
Solid brick west side Aurora ranch home! Big living room with stacked stone fireplace and big picture window overlooking the beautiful front yard! The dining room is located right off of the kitchen for convenience. Kitchen offers raised panel oak cabinetry, tons of counter space, some updated stainless steel appliances, ceiling fan/light and wall of windows overlooking private mature yard! Generous size family room with wood laminate floors, paneling, ceiling fan/light and a door to the yard and deck. Master bedroom suite with ceiling fan and private bath. 2 more bedrooms with good closet space and full hall bath with storage shelves complete the main floor. Basement is ready for your finishing touches! 2 car attached garage. Big deck overlooks mature yard. Great location is just minutes from I-88 access and Randall Rd & Orchard Rd corridor for shopping and dining!
Property Specifics
| Single Family | |
| — | |
| Ranch | |
| 1957 | |
| Full | |
| — | |
| No | |
| — |
| Kane | |
| Alschuler | |
| 0 / Not Applicable | |
| None | |
| Public | |
| Public Sewer | |
| 10002643 | |
| 1519428005 |
Nearby Schools
| NAME: | DISTRICT: | DISTANCE: | |
|---|---|---|---|
|
Grade School
Freeman Elementary School |
129 | — | |
|
Middle School
Washington Middle School |
129 | Not in DB | |
|
High School
West Aurora High School |
129 | Not in DB | |
Property History
| DATE: | EVENT: | PRICE: | SOURCE: |
|---|---|---|---|
| 26 Sep, 2018 | Sold | $204,500 | MRED MLS |
| 23 Aug, 2018 | Under contract | $214,900 | MRED MLS |
| — | Last price change | $222,900 | MRED MLS |
| 29 Jun, 2018 | Listed for sale | $229,900 | MRED MLS |
Room Specifics
Total Bedrooms: 3
Bedrooms Above Ground: 3
Bedrooms Below Ground: 0
Dimensions: —
Floor Type: Carpet
Dimensions: —
Floor Type: Carpet
Full Bathrooms: 2
Bathroom Amenities: —
Bathroom in Basement: 0
Rooms: Foyer
Basement Description: Unfinished
Other Specifics
| 2 | |
| Concrete Perimeter | |
| Asphalt | |
| Deck, Storms/Screens | |
| Irregular Lot,Landscaped | |
| 97X137X121X130 | |
| — | |
| Full | |
| First Floor Bedroom, First Floor Full Bath | |
| Range, Dishwasher, Refrigerator, Washer, Dryer, Disposal | |
| Not in DB | |
| Street Lights, Street Paved | |
| — | |
| — | |
| Wood Burning, Gas Log |
Tax History
| Year | Property Taxes |
|---|---|
| 2018 | $6,415 |
Contact Agent
Nearby Sold Comparables
Contact Agent
Listing Provided By
PILMER REAL ESTATE, INC






