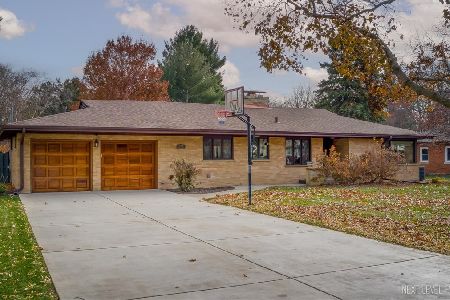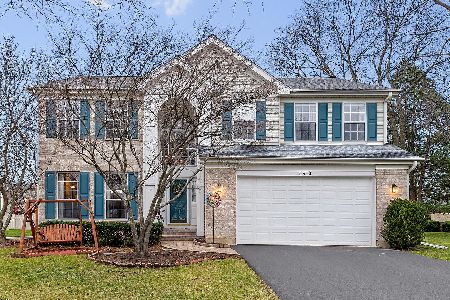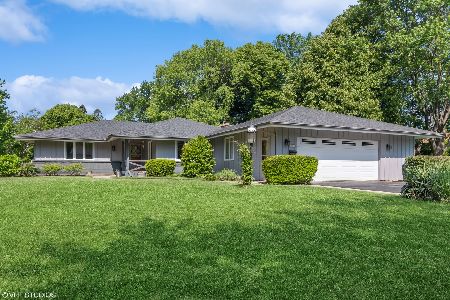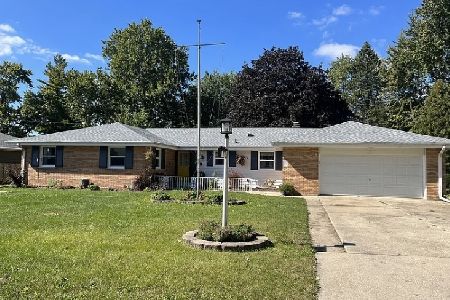150 Alschuler Drive, Aurora, Illinois 60506
$220,000
|
Sold
|
|
| Status: | Closed |
| Sqft: | 1,512 |
| Cost/Sqft: | $144 |
| Beds: | 3 |
| Baths: | 3 |
| Year Built: | 1959 |
| Property Taxes: | $6,171 |
| Days On Market: | 2257 |
| Lot Size: | 0,42 |
Description
True open concept ranch style home in sought after West Aurora neighborhood! 3 bedrooms and 3 full baths! Gleaming hardwood floors flow throughout this well cared for home. Beautiful leaded glass door welcomes you into large living room with fireplace, big picture window and it opens to the dining room which is great for entertaining! Dining room offers built-in serving buffet and slider that leads to the patio. Gorgeous updated kitchen with maple cabinetry, granite countertops, vaulted ceiling, recessed lighting and breakfast bar with pendant lights above! Laundry room with utility sink and access door to garage. 2 master suites! Yes, you heard me 2!! One with handicap accessible shower and the other with oversized jacuzzi tub. 3 car garage and storage shed too! Move in ready home can accommodate a quick close! Convenient location is close to schools and West Branch Library, Aurora University, and I-88 access! What are you waiting for? Come and take a look today!
Property Specifics
| Single Family | |
| — | |
| Ranch | |
| 1959 | |
| None | |
| — | |
| No | |
| 0.42 |
| Kane | |
| Alschuler | |
| 0 / Not Applicable | |
| None | |
| Public | |
| Public Sewer | |
| 10542660 | |
| 1519428001 |
Nearby Schools
| NAME: | DISTRICT: | DISTANCE: | |
|---|---|---|---|
|
Grade School
Freeman Elementary School |
129 | — | |
|
Middle School
Washington Middle School |
129 | Not in DB | |
|
High School
West Aurora High School |
129 | Not in DB | |
Property History
| DATE: | EVENT: | PRICE: | SOURCE: |
|---|---|---|---|
| 20 Dec, 2019 | Sold | $220,000 | MRED MLS |
| 7 Nov, 2019 | Under contract | $217,900 | MRED MLS |
| 9 Oct, 2019 | Listed for sale | $217,900 | MRED MLS |
Room Specifics
Total Bedrooms: 3
Bedrooms Above Ground: 3
Bedrooms Below Ground: 0
Dimensions: —
Floor Type: Hardwood
Dimensions: —
Floor Type: Hardwood
Full Bathrooms: 3
Bathroom Amenities: Whirlpool,Handicap Shower
Bathroom in Basement: 0
Rooms: No additional rooms
Basement Description: Crawl
Other Specifics
| 3 | |
| Concrete Perimeter | |
| Asphalt | |
| Deck, Patio | |
| Corner Lot,Irregular Lot,Landscaped | |
| 41 X 50 X 144 X 55 X 150 X | |
| Unfinished | |
| Full | |
| Vaulted/Cathedral Ceilings, Hardwood Floors, First Floor Bedroom, First Floor Laundry, First Floor Full Bath, Built-in Features | |
| Range, Microwave, Dishwasher, Refrigerator, Washer, Dryer, Disposal | |
| Not in DB | |
| Tennis Courts, Street Lights, Street Paved | |
| — | |
| — | |
| — |
Tax History
| Year | Property Taxes |
|---|---|
| 2019 | $6,171 |
Contact Agent
Nearby Sold Comparables
Contact Agent
Listing Provided By
Pilmer Real Estate, Inc







