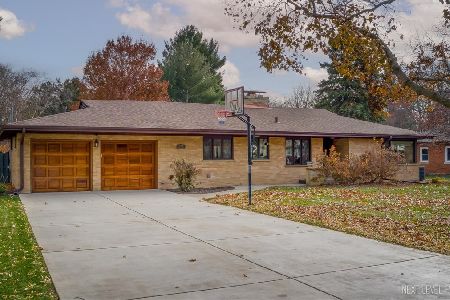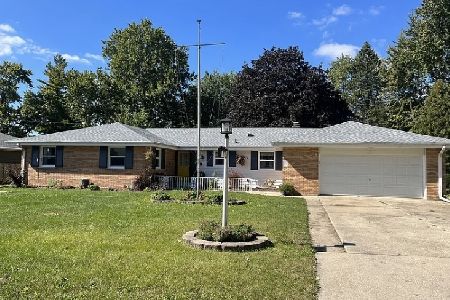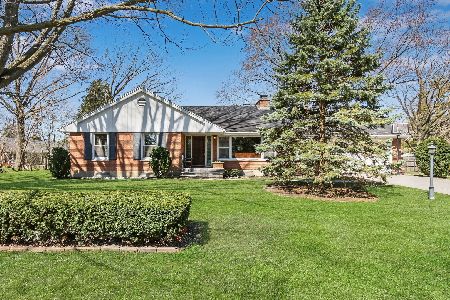180 Alschuler Drive, Aurora, Illinois 60506
$250,000
|
Sold
|
|
| Status: | Closed |
| Sqft: | 1,724 |
| Cost/Sqft: | $151 |
| Beds: | 3 |
| Baths: | 2 |
| Year Built: | 1958 |
| Property Taxes: | $6,054 |
| Days On Market: | 1722 |
| Lot Size: | 0,23 |
Description
Your new Ranch Home has arrived to the market! Check out this great brick ranch in the heart of West Aurora! This home features a large 2 car garage, 3 bedrooms, 2 Bathrooms, a large kitchen with a pantry closet and breakfast bar, dining room and office space with built-in shelves! The front of the house features a large living room with a fireplace and has a large front window looking out over the home's lovely front porch. At the rear of the home, you will find a cozy family room with a gas log stove and a patio for outdoor entertainment in the fenced-in back yard. This home also features hardwood floors throughout, newly updated wood laminate floors in the kitchen, and vaulted ceilings over the kitchen and family room. This home is in close proximity to restaurants and shopping and only a few miles from I-88. Schedule your showing today for this fantastic property!!!
Property Specifics
| Single Family | |
| — | |
| Ranch | |
| 1958 | |
| None | |
| — | |
| No | |
| 0.23 |
| Kane | |
| — | |
| 0 / Not Applicable | |
| None | |
| Public | |
| Public Sewer | |
| 11035101 | |
| 1519428011 |
Nearby Schools
| NAME: | DISTRICT: | DISTANCE: | |
|---|---|---|---|
|
Grade School
Freeman Elementary School |
129 | — | |
|
Middle School
Washington Middle School |
129 | Not in DB | |
|
High School
West Aurora High School |
129 | Not in DB | |
Property History
| DATE: | EVENT: | PRICE: | SOURCE: |
|---|---|---|---|
| 7 Jun, 2021 | Sold | $250,000 | MRED MLS |
| 25 Apr, 2021 | Under contract | $259,900 | MRED MLS |
| — | Last price change | $269,900 | MRED MLS |
| 27 Mar, 2021 | Listed for sale | $269,900 | MRED MLS |
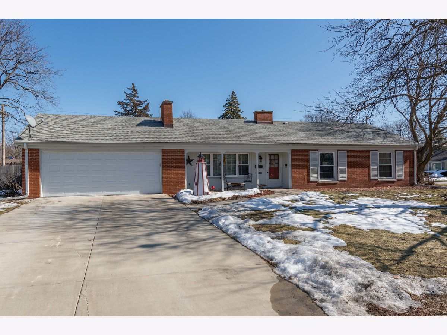
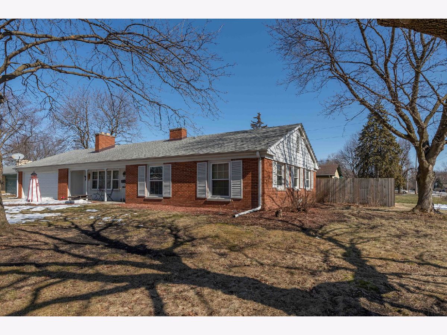
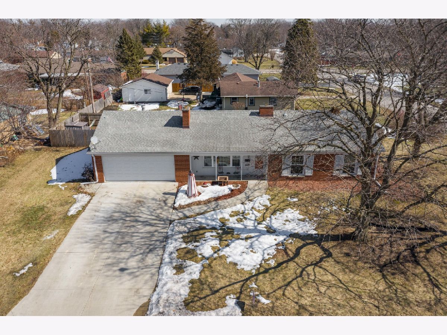
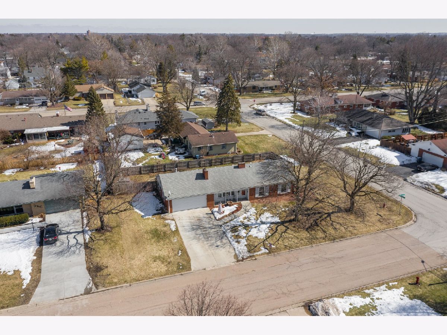
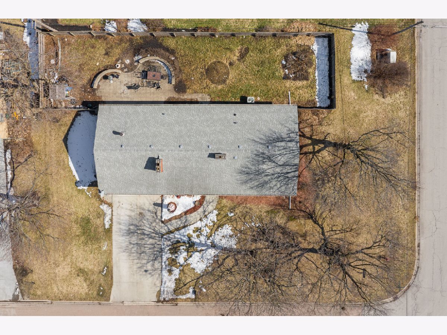
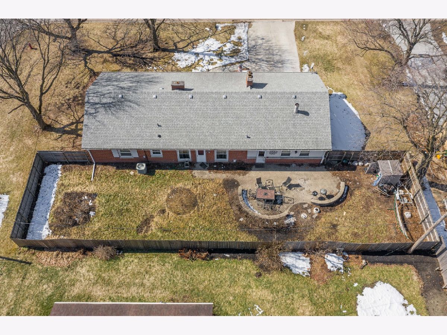
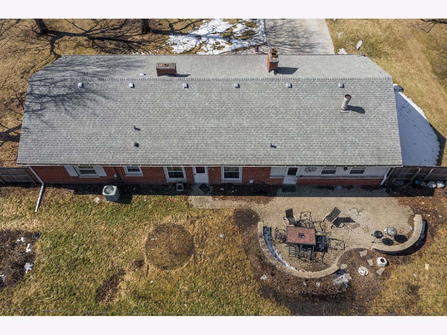
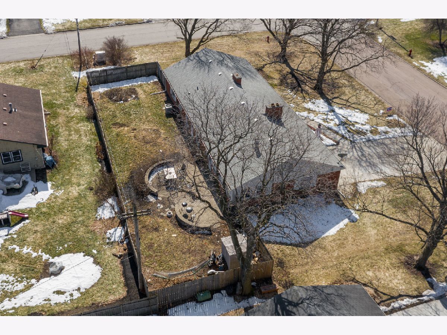
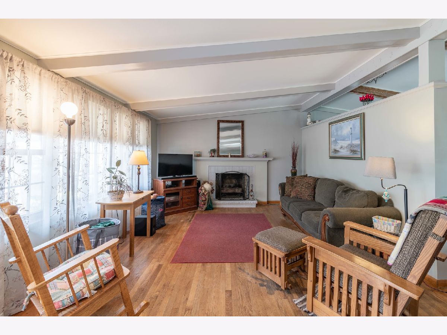
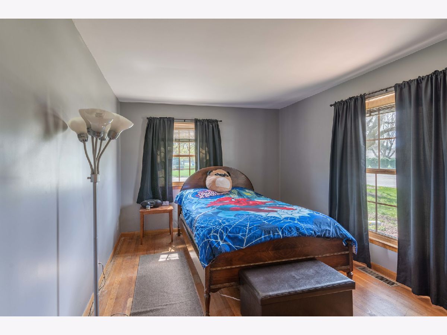
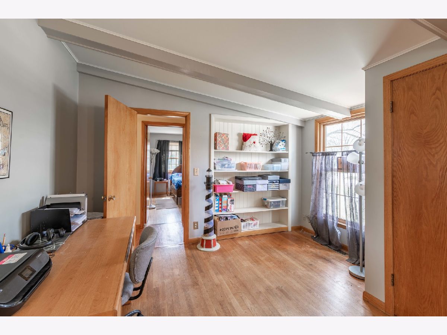
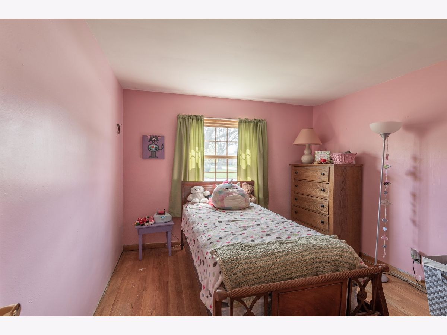
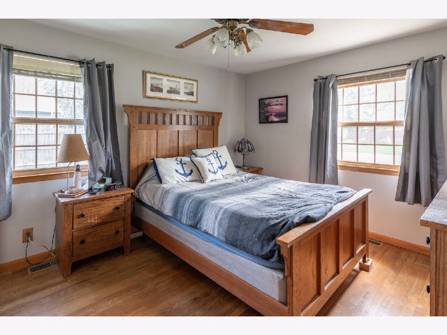
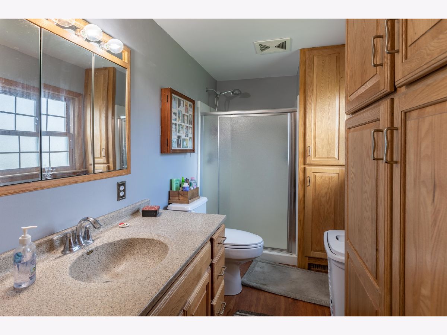
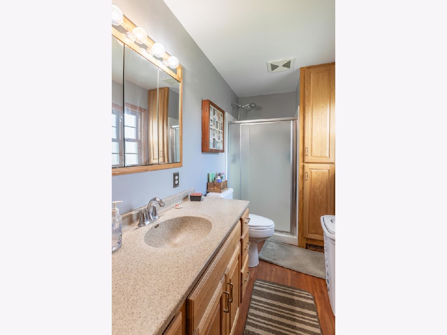
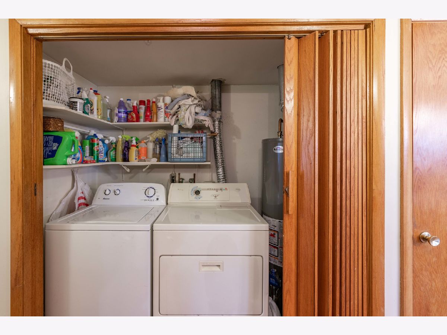
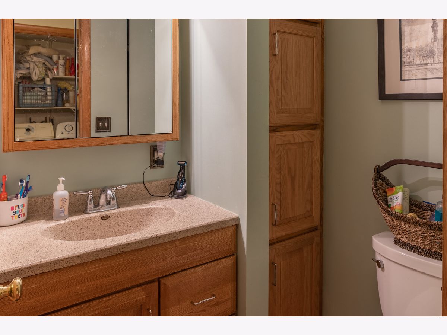
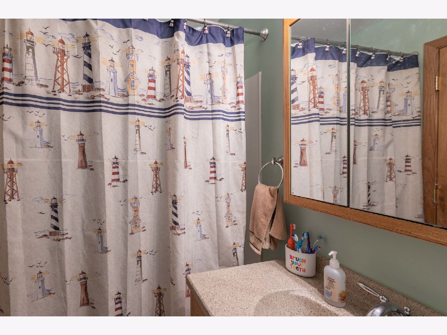
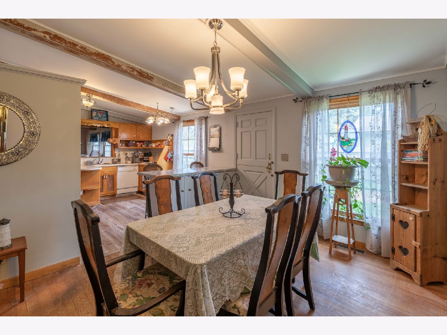
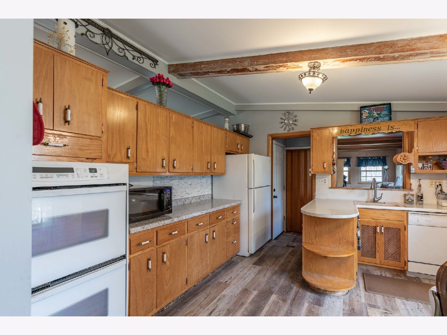
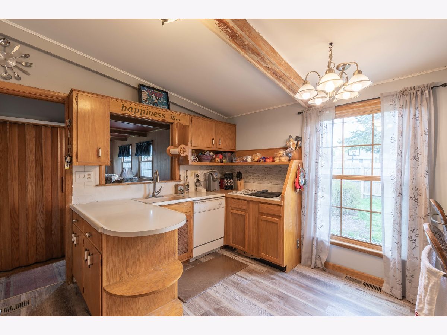
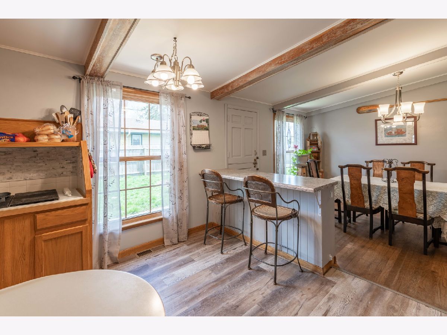
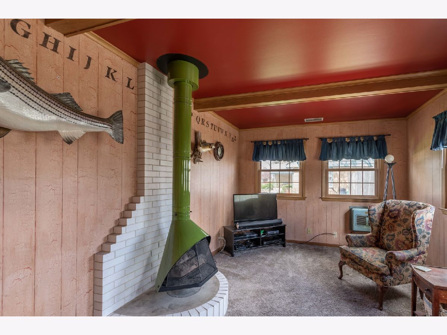
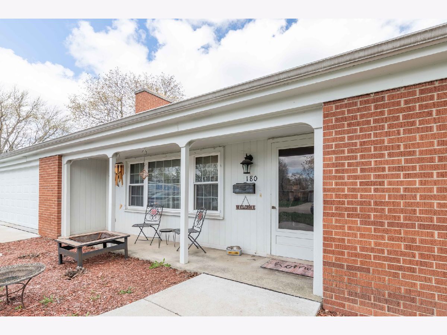
Room Specifics
Total Bedrooms: 3
Bedrooms Above Ground: 3
Bedrooms Below Ground: 0
Dimensions: —
Floor Type: Hardwood
Dimensions: —
Floor Type: Hardwood
Full Bathrooms: 2
Bathroom Amenities: —
Bathroom in Basement: 0
Rooms: Office
Basement Description: Slab
Other Specifics
| 2 | |
| Concrete Perimeter | |
| Concrete | |
| Patio, Brick Paver Patio, Storms/Screens | |
| Corner Lot,Fenced Yard | |
| 138 X 95 | |
| Unfinished | |
| Full | |
| Vaulted/Cathedral Ceilings, Hardwood Floors, Wood Laminate Floors, First Floor Bedroom, First Floor Laundry, Built-in Features, Bookcases, Some Carpeting | |
| Double Oven, Microwave, Dishwasher, Refrigerator, Washer, Dryer, Disposal, Cooktop | |
| Not in DB | |
| Curbs | |
| — | |
| — | |
| Wood Burning, Gas Log, Gas Starter |
Tax History
| Year | Property Taxes |
|---|---|
| 2021 | $6,054 |
Contact Agent
Nearby Sold Comparables
Contact Agent
Listing Provided By
O'Neil Property Group, LLC

