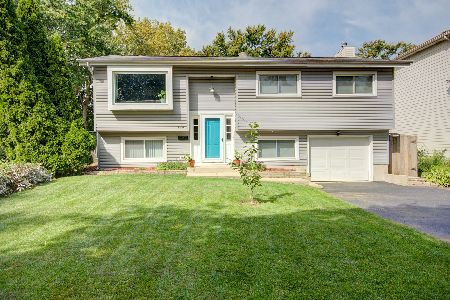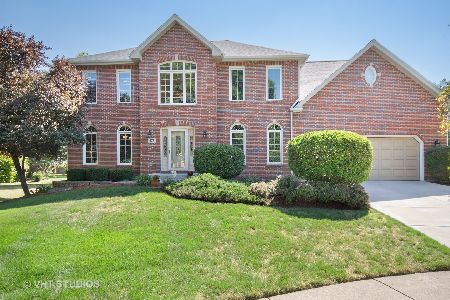170 Macintosh Court, Glen Ellyn, Illinois 60137
$510,000
|
Sold
|
|
| Status: | Closed |
| Sqft: | 3,202 |
| Cost/Sqft: | $169 |
| Beds: | 4 |
| Baths: | 4 |
| Year Built: | 1993 |
| Property Taxes: | $14,236 |
| Days On Market: | 2784 |
| Lot Size: | 0,31 |
Description
Beautiful custom Georgian home located in the upscale neighborhood of Orchard Glen. Gourmet kitchen with quartz countertops, stainless appliances and pantry. Kitchen opens to 2 story FR with vaulted ceiling, skylights and wood burning fireplace. Florida Rm w/skylights & ceiling fan; offers beautiful views of the large fenced backyard. Backyard features large deck & patio area plus enclosed Gazebo with hot tub. Master Bedroom suite with gas fireplace, tray ceiling and huge walk-in closet. Luxury bath features skylights, jacuzzi soaker tub and separate shower. 4 large bedrooms upstairs, all with ceiling fans & new carpeting. New cordless pleated shades throughout home. Interior and exterior recently painted. All newer windows upstairs. Finished basement with full bath. Tons of space & flexibility for game rooms, hobbies, storage or potential bedrooms. 1st floor laundry. New roof 2016. New cedar fence 2017. Easy access to I355, I88 & train. Great Cul-De-Sac location near neighborhood park
Property Specifics
| Single Family | |
| — | |
| Georgian | |
| 1993 | |
| Full | |
| — | |
| No | |
| 0.31 |
| Du Page | |
| Orchard Glen | |
| 0 / Not Applicable | |
| None | |
| Lake Michigan | |
| Public Sewer | |
| 10020971 | |
| 0524304034 |
Nearby Schools
| NAME: | DISTRICT: | DISTANCE: | |
|---|---|---|---|
|
Grade School
Westfield Elementary School |
89 | — | |
|
Middle School
Glen Crest Middle School |
89 | Not in DB | |
|
High School
Glenbard South High School |
87 | Not in DB | |
Property History
| DATE: | EVENT: | PRICE: | SOURCE: |
|---|---|---|---|
| 17 Sep, 2018 | Sold | $510,000 | MRED MLS |
| 31 Jul, 2018 | Under contract | $539,900 | MRED MLS |
| 17 Jul, 2018 | Listed for sale | $539,900 | MRED MLS |
Room Specifics
Total Bedrooms: 4
Bedrooms Above Ground: 4
Bedrooms Below Ground: 0
Dimensions: —
Floor Type: Carpet
Dimensions: —
Floor Type: Carpet
Dimensions: —
Floor Type: Carpet
Full Bathrooms: 4
Bathroom Amenities: Whirlpool,Separate Shower,Double Sink
Bathroom in Basement: 1
Rooms: Eating Area,Den,Sun Room,Recreation Room,Game Room,Play Room,Sewing Room,Utility Room-Lower Level
Basement Description: Finished
Other Specifics
| 2 | |
| Concrete Perimeter | |
| Concrete | |
| Deck, Patio, Hot Tub, Gazebo | |
| Corner Lot,Cul-De-Sac,Fenced Yard,Landscaped | |
| 90 X 150 X 96 X 150 | |
| Dormer | |
| Full | |
| Vaulted/Cathedral Ceilings, Skylight(s), Hot Tub, Wood Laminate Floors, First Floor Laundry | |
| Range, Microwave, Dishwasher, Refrigerator, Washer, Dryer, Disposal | |
| Not in DB | |
| Sidewalks, Street Lights, Street Paved | |
| — | |
| — | |
| Wood Burning, Gas Log, Gas Starter |
Tax History
| Year | Property Taxes |
|---|---|
| 2018 | $14,236 |
Contact Agent
Nearby Similar Homes
Nearby Sold Comparables
Contact Agent
Listing Provided By
Coldwell Banker Residential









